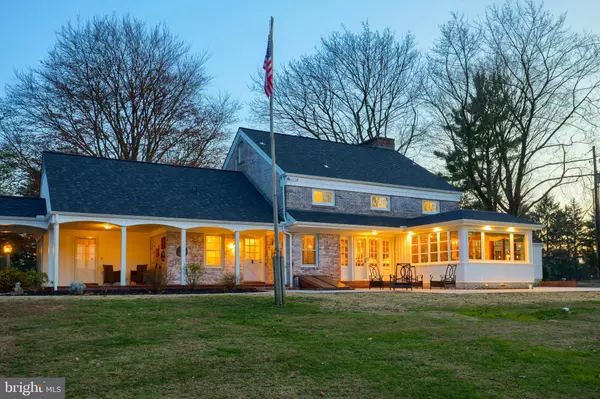$699,900
$699,900
For more information regarding the value of a property, please contact us for a free consultation.
3 Beds
3 Baths
3,112 SqFt
SOLD DATE : 02/19/2021
Key Details
Sold Price $699,900
Property Type Single Family Home
Sub Type Detached
Listing Status Sold
Purchase Type For Sale
Square Footage 3,112 sqft
Price per Sqft $224
Subdivision The Woodlands
MLS Listing ID PAYK150874
Sold Date 02/19/21
Style Colonial
Bedrooms 3
Full Baths 2
Half Baths 1
HOA Fees $8/ann
HOA Y/N Y
Abv Grd Liv Area 3,112
Originating Board BRIGHT
Year Built 1958
Annual Tax Amount $10,821
Tax Year 2021
Lot Size 1.420 Acres
Acres 1.42
Property Description
Step into a lifestyle of lakeside living at Lake Pahagaco! Absolutely stunning 3000+ sq ft home sitting on 1.4 acres in this beautiful Lake Community featuring a private boat dock, in ground swimming pool, boat house and awesome views for miles. At the end of a long day enjoy retiring to the 1st floor master suite with private en-suite bath. The chef in the family will appreciate the gourmet kitchen with stainless steel appliances, granite counter tops and French doors leading out to the rear patio. Enjoy the fabulous views from the large breakfast/dining room. The great room offers vaulted ceilings, wood burning fireplace, custom built-ins and wet bar. Spacious living room with wood burning fireplace and 2 large bay windows. The 2nd floor offers 2 additional nice size bedrooms and a full bath. This home is ideal for indoor and outdoor entertaining. Detached 23 x 22 two car garage, covered rear patio, large back yard and expansive rear patio with built in BBQ area. Beautiful hardwood flooring, custom moldings, new roof, gutters, down spouts and gutter guards. Private lake privileges including boating, fishing, picnicking, swimming and social events. Schedule your tour today to explore all of the wonderful features this home and community have to offer. *Lake level is reduced due to dam remediation work in 2021*
Location
State PA
County York
Area Jackson Twp (15233)
Zoning RS
Rooms
Other Rooms Living Room, Primary Bedroom, Bedroom 2, Bedroom 3, Kitchen, Foyer, Breakfast Room, Great Room, Primary Bathroom, Full Bath, Half Bath
Basement Partial, Poured Concrete
Main Level Bedrooms 1
Interior
Interior Features Bar, Breakfast Area, Built-Ins, Ceiling Fan(s), Crown Moldings, Dining Area, Entry Level Bedroom, Family Room Off Kitchen, Kitchen - Eat-In, Kitchen - Gourmet, Kitchen - Island, Kitchen - Table Space, Primary Bath(s), Recessed Lighting, Tub Shower, Upgraded Countertops, Walk-in Closet(s), Wet/Dry Bar, Wood Floors, Attic
Hot Water Other
Heating Hot Water
Cooling Central A/C, Ceiling Fan(s)
Flooring Hardwood, Tile/Brick, Wood, Ceramic Tile
Fireplaces Number 2
Fireplaces Type Wood
Equipment Built-In Microwave, Dishwasher, Oven/Range - Electric, Refrigerator
Fireplace Y
Window Features Bay/Bow
Appliance Built-In Microwave, Dishwasher, Oven/Range - Electric, Refrigerator
Heat Source Electric
Laundry Lower Floor
Exterior
Exterior Feature Patio(s), Porch(es), Roof, Breezeway
Parking Features Garage - Front Entry, Oversized
Garage Spaces 2.0
Pool In Ground
Waterfront Description Private Dock Site
Water Access Y
Water Access Desc Canoe/Kayak,Fishing Allowed,Boat - Powered,Private Access,Swimming Allowed
View Lake
Roof Type Asphalt,Shingle
Accessibility Other
Porch Patio(s), Porch(es), Roof, Breezeway
Total Parking Spaces 2
Garage Y
Building
Lot Description Cul-de-sac, Private, Secluded, Front Yard, Landscaping, Rear Yard
Story 2
Sewer On Site Septic
Water Well
Architectural Style Colonial
Level or Stories 2
Additional Building Above Grade
Structure Type Vaulted Ceilings
New Construction N
Schools
School District Spring Grove Area
Others
Senior Community No
Tax ID 33-000-GF-0077-00-00000
Ownership Fee Simple
SqFt Source Estimated
Acceptable Financing Conventional, Cash, FHA, VA
Listing Terms Conventional, Cash, FHA, VA
Financing Conventional,Cash,FHA,VA
Special Listing Condition Standard
Read Less Info
Want to know what your home might be worth? Contact us for a FREE valuation!

Our team is ready to help you sell your home for the highest possible price ASAP

Bought with Colby Jacobs • Keller Williams Keystone Realty
GET MORE INFORMATION
Agent | License ID: 0225193218 - VA, 5003479 - MD
+1(703) 298-7037 | jason@jasonandbonnie.com






