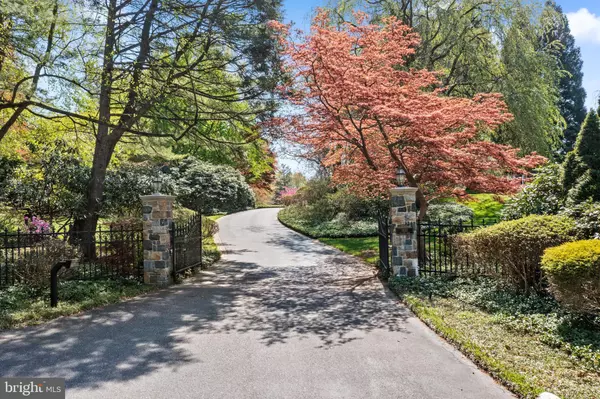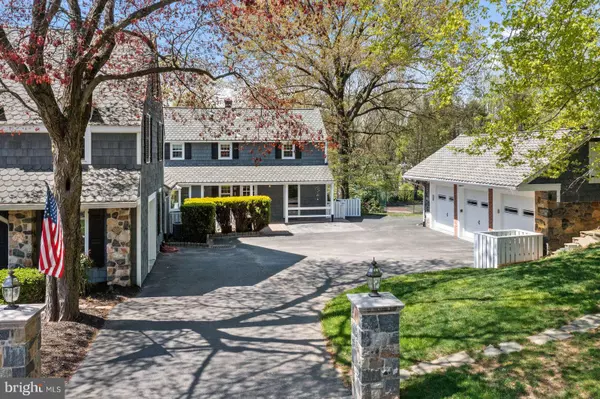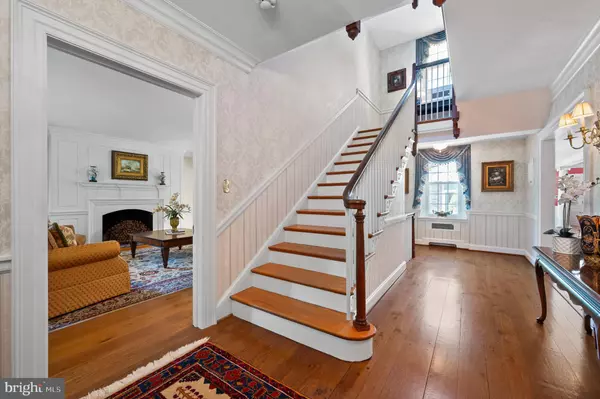$3,300,000
$3,450,000
4.3%For more information regarding the value of a property, please contact us for a free consultation.
10 Beds
12 Baths
8,250 SqFt
SOLD DATE : 08/19/2021
Key Details
Sold Price $3,300,000
Property Type Single Family Home
Sub Type Detached
Listing Status Sold
Purchase Type For Sale
Square Footage 8,250 sqft
Price per Sqft $400
Subdivision None Available
MLS Listing ID DENC523522
Sold Date 08/19/21
Style Colonial
Bedrooms 10
Full Baths 8
Half Baths 4
HOA Y/N N
Abv Grd Liv Area 8,250
Originating Board BRIGHT
Year Built 1940
Annual Tax Amount $12,560
Tax Year 2020
Lot Size 7.880 Acres
Acres 7.88
Lot Dimensions 0.00 x 0.00
Property Description
A Picturesque Private 7+ Acre Estate centrally located in the heart of Greenville, Delaware. The secluded property enters through the stone pillars and privacy gate up the winding lane to the circular driveway, a centered fountain and open dramatic views of the stone home and property beyond. The welcoming foyer leads to a pleasant and formal Living Room complete with a classic time-honored center fireplace, period moldings and pegged hardwood floors. Adjacent to the Living Room is a bright Sunroom with exposed stonework and natural views. A comfortable Study with custom built-in bookshelves and marble surround fireplace has access to an additional informal office space. The open formal Dining Room includes a marble fireplace, tray ceiling and detailed moldings. An amazing and unique 37 x 24 sunny Family Room complete with soaring tray ceiling, a wall of windows on 2 sides, Floor to Ceiling Stone Fireplace and Entertaining Wet Bar. Expand your living by stepping out to a large patio with views of the pool, perfect for additional dining and entertaining. The attractive open updated gourmet Kitchen with separate eating area includes quartz and granite countertops, substantial island, Wolf cooktop, Wolf double ovens, Wolf warming drawer, Sub Zero refrigerator, two Sub Zero refrigerator drawers, wine refrigerator, two dishwashers and undercounter lighting. Adjacent is an oversized pantry including a Subzero refrigerator, additional wine refrigerator, an abundance of storage and leads to the large Laundry Room. A conveniently located guest bedroom is located off of the main Kitchen Area completing the first level. The second level includes the attractive Main Bedroom with center gas fireplace and two large walk-in closets on either side of the hallway leading to the magnificent Main Bathroom. A private oasis this bathroom has a soaring ceiling, elegant lighting, large jet tub, oversized steam shower, dual vanity, and storage. The second level bedroom wing includes four additional nice size bedrooms and 2 Bathrooms with a rear staircase descending back to the kitchen area. The third level has an additional 2 bedrooms, hall bathroom, storage closets, including a cedar closet and walk-in attic. The lower level finishes the house and is a pleasant surprise with an additional family room, large media room, 2 areas for exercise, 2 shower rooms, plenty of storage area and access to outdoors. The Estate Includes a beautiful Pool, Tennis Court, a quaint separate 1 bedroom Apartment with Living room, Kitchen and Bathroom, an additional Guest Room and Bathroom with private entry. Detached Large Garden Shed and Attached Greenhouse with a Second Entrance into the Property is accessed from Centerville Road , a 7 car detached Garage with additional storage. The Home is located on a pristine cornerstone 7.88 Acres of prime Walkable, Fenced, Sunny Open Land, close to Wilmington with easy access to I95 and Philadelphia. A separate 2+ Acre Lot is also available to purchase with the main house.
Location
State DE
County New Castle
Area Hockssn/Greenvl/Centrvl (30902)
Zoning NC2A
Rooms
Other Rooms Living Room, Dining Room, Bedroom 2, Bedroom 3, Bedroom 4, Bedroom 5, Kitchen, Family Room, Bedroom 1, Exercise Room, Media Room
Basement Full
Main Level Bedrooms 2
Interior
Hot Water Electric, Oil
Heating Hot Water
Cooling Central A/C
Flooring Hardwood
Fireplaces Number 4
Heat Source Oil, Electric
Exterior
Parking Features Additional Storage Area, Garage - Front Entry, Garage - Side Entry, Garage Door Opener, Inside Access, Oversized
Garage Spaces 7.0
Water Access N
Roof Type Asphalt
Accessibility None
Total Parking Spaces 7
Garage Y
Building
Story 2
Sewer On Site Septic
Water Well
Architectural Style Colonial
Level or Stories 2
Additional Building Above Grade, Below Grade
New Construction N
Schools
School District Red Clay Consolidated
Others
Senior Community No
Tax ID 07-025.00-027
Ownership Fee Simple
SqFt Source Assessor
Special Listing Condition Standard
Read Less Info
Want to know what your home might be worth? Contact us for a FREE valuation!

Our team is ready to help you sell your home for the highest possible price ASAP

Bought with Victoria A Dickinson • Patterson-Schwartz - Greenville
GET MORE INFORMATION
Agent | License ID: 0225193218 - VA, 5003479 - MD
+1(703) 298-7037 | jason@jasonandbonnie.com






