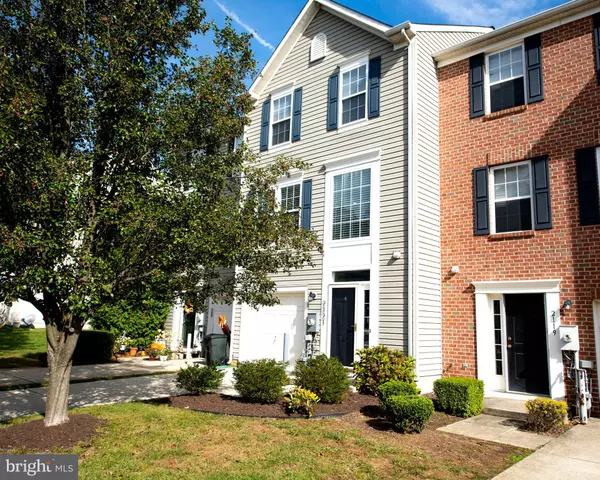$310,000
$300,000
3.3%For more information regarding the value of a property, please contact us for a free consultation.
3 Beds
3 Baths
1,622 SqFt
SOLD DATE : 11/29/2021
Key Details
Sold Price $310,000
Property Type Townhouse
Sub Type Interior Row/Townhouse
Listing Status Sold
Purchase Type For Sale
Square Footage 1,622 sqft
Price per Sqft $191
Subdivision Spenceola Farms
MLS Listing ID MDHR2005128
Sold Date 11/29/21
Style Colonial
Bedrooms 3
Full Baths 2
Half Baths 1
HOA Fees $49/mo
HOA Y/N Y
Abv Grd Liv Area 1,302
Originating Board BRIGHT
Year Built 2002
Annual Tax Amount $2,378
Tax Year 2012
Lot Size 2,120 Sqft
Acres 0.05
Property Description
Spectacular and spacious 3-story garage townhome featuring a new roof, HVAC, and kitchen appliances in beautiful Spenceola Farms! Enter into first level hallway with the garage on the left and powder room with pedestal sink and stairs to the right. Hallway leads to a spacious family room flex space, great for stretching out! Full windows and walk out exit flood the room with natural light, and walk out exits to a rear patio. Stairs to the main upper level lead to a large neutral and open living/dining room combo bright with natural light from large windows. Pass through into the eat in kitchen featuring NEW gleaming steel appliances including a range hood, pantry for storage, and room for a table or island! Doorway exits to a beautiful deck offering views of the common area. The 3rd level offers 3 generously-sized bedrooms. The primary bedroom is situated in the rear of the home with double windows, ceiling fan, walk in closet, and a primary bath offering a single vanity, tub/shower combo with white tile surround and a ceramic tile floor. 2 additional bedrooms sit in the front of the home with ceiling fans and double closets. A full hall bath offers great lighting, gray luxury vinyl flooring, white vanity with medicine cabinet, and a tub/shower combo with white tile surround. Ethernet run throughout the property! Attic fan exists! NEW roof, water heater, and kitchen appliances WOW! Spenceola Farms offers community amenities of club rooms, exercise room, and close proximity to the Ma & Pa Trail as well as countless restaurants and shops in nearby Bel Air! This stunning interior town is ready for you to call home TODAY! Hurry up and schedule your private tour before it's too late!
Location
State MD
County Harford
Zoning R2COS
Rooms
Other Rooms Living Room, Dining Room, Primary Bedroom, Bedroom 2, Bedroom 3, Kitchen, Family Room, Foyer, Attic
Basement Daylight, Full, Front Entrance, Garage Access, Fully Finished, Improved, Interior Access, Outside Entrance, Walkout Stairs
Interior
Interior Features Kitchen - Table Space, Combination Dining/Living, Kitchen - Eat-In, Primary Bath(s), Chair Railings, Window Treatments, Recessed Lighting, Floor Plan - Open, Ceiling Fan(s), Walk-in Closet(s), Pantry, Tub Shower, Attic
Hot Water Natural Gas
Heating Forced Air
Cooling Central A/C, Programmable Thermostat
Equipment Dishwasher, Disposal, Dryer, Exhaust Fan, Refrigerator, Washer, Stainless Steel Appliances, Stove
Fireplace N
Window Features Atrium,Bay/Bow,Double Pane,Palladian,Screens
Appliance Dishwasher, Disposal, Dryer, Exhaust Fan, Refrigerator, Washer, Stainless Steel Appliances, Stove
Heat Source Natural Gas
Exterior
Exterior Feature Deck(s), Patio(s)
Parking Features Garage - Front Entry
Garage Spaces 1.0
Parking On Site 2
Utilities Available Cable TV Available
Amenities Available Exercise Room, Club House
Water Access N
Roof Type Asphalt
Accessibility Other
Porch Deck(s), Patio(s)
Attached Garage 1
Total Parking Spaces 1
Garage Y
Building
Story 3
Foundation Other
Sewer Public Sewer
Water Public
Architectural Style Colonial
Level or Stories 3
Additional Building Above Grade, Below Grade
New Construction N
Schools
School District Harford County Public Schools
Others
Senior Community No
Tax ID 1303341356
Ownership Fee Simple
SqFt Source Assessor
Special Listing Condition Standard
Read Less Info
Want to know what your home might be worth? Contact us for a FREE valuation!

Our team is ready to help you sell your home for the highest possible price ASAP

Bought with William B. Stevenson Jr. • Long & Foster Real Estate, Inc.
GET MORE INFORMATION
Agent | License ID: 0225193218 - VA, 5003479 - MD
+1(703) 298-7037 | jason@jasonandbonnie.com






