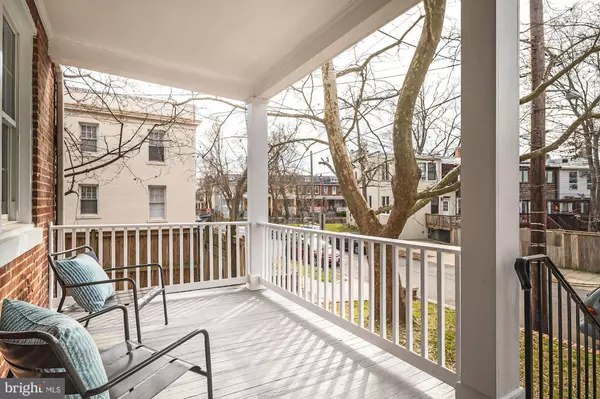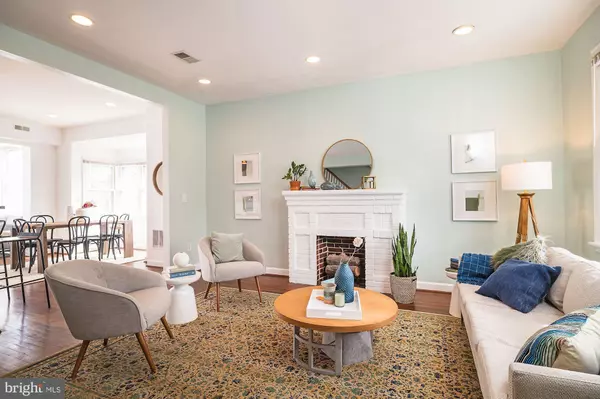$1,173,000
$1,100,000
6.6%For more information regarding the value of a property, please contact us for a free consultation.
4 Beds
4 Baths
2,325 SqFt
SOLD DATE : 03/12/2020
Key Details
Sold Price $1,173,000
Property Type Townhouse
Sub Type End of Row/Townhouse
Listing Status Sold
Purchase Type For Sale
Square Footage 2,325 sqft
Price per Sqft $504
Subdivision Glover Park
MLS Listing ID DCDC459156
Sold Date 03/12/20
Style Traditional
Bedrooms 4
Full Baths 4
HOA Y/N N
Abv Grd Liv Area 1,880
Originating Board BRIGHT
Year Built 1927
Annual Tax Amount $7,340
Tax Year 2019
Lot Size 3,511 Sqft
Acres 0.08
Property Description
Large End-Unit Rowhouse on Amazing Corner Lot with Fenced Yard and Parking in Glover Park! The main level of this remarkable home features hardwood floors throughout, open living space w/ great natural light from three different exposures, updated kitchen w/ breakfast bar, sunny dining room, extra family room/sun room, and a full bathroom. The second level offers a master bedroom with two closets, updated full hall bathroom, spacious second bedroom, laundry closet, and great third bedroom w/ walls of windows and en suite bathroom. Travel up to the rare third level to find charming bedroom #4 with treetop views along with an extra finished nook to use as you please. The basement level offers an open family room, the fourth full bathroom, storage space, and garage parking. Outside you can enjoy the large and fully fenced yard, sunsets from the front porch, or entertaining on the platform patio. In addition to the 1 garage parking spot there is also parking for 3 more cars. This home also has an amazing location on coveted Observatory Place - extremely convenient to Glover-Archbold Park itself, award-winning Stoddert Elementary, Guy Mason Rec Center and playground, as well as all of the popular neighborhood dining, nightlife, and shopping options along Wisconsin Ave: Casolare, Rocklands BBQ, the new Trader Joe's, Sweetgreen, and more!
Location
State DC
County Washington
Zoning R-3
Direction West
Rooms
Other Rooms Living Room, Dining Room, Kitchen, Family Room, Laundry
Basement Fully Finished, Connecting Stairway, Garage Access, Rear Entrance
Interior
Interior Features Breakfast Area, Built-Ins, Dining Area, Family Room Off Kitchen, Floor Plan - Open, Kitchen - Gourmet, Recessed Lighting, Upgraded Countertops, Window Treatments, Wood Floors
Heating Forced Air
Cooling Central A/C
Equipment Built-In Microwave, Oven/Range - Gas, Refrigerator, Washer - Front Loading, Dryer - Front Loading, Dishwasher, Water Heater
Appliance Built-In Microwave, Oven/Range - Gas, Refrigerator, Washer - Front Loading, Dryer - Front Loading, Dishwasher, Water Heater
Heat Source Natural Gas
Exterior
Exterior Feature Patio(s)
Parking Features Basement Garage, Garage - Rear Entry, Inside Access
Garage Spaces 4.0
Fence Wood, Privacy
Water Access N
View City, Trees/Woods
Accessibility None
Porch Patio(s)
Attached Garage 1
Total Parking Spaces 4
Garage Y
Building
Lot Description Corner, SideYard(s)
Story 3+
Sewer Public Sewer
Water Public
Architectural Style Traditional
Level or Stories 3+
Additional Building Above Grade, Below Grade
New Construction N
Schools
Elementary Schools Stoddert
Middle Schools Hardy
High Schools Jackson-Reed
School District District Of Columbia Public Schools
Others
Senior Community No
Tax ID 1301//0962
Ownership Fee Simple
SqFt Source Assessor
Security Features Smoke Detector
Special Listing Condition Standard
Read Less Info
Want to know what your home might be worth? Contact us for a FREE valuation!

Our team is ready to help you sell your home for the highest possible price ASAP

Bought with Pamela B Wye • Compass
GET MORE INFORMATION
Agent | License ID: 0225193218 - VA, 5003479 - MD
+1(703) 298-7037 | jason@jasonandbonnie.com






