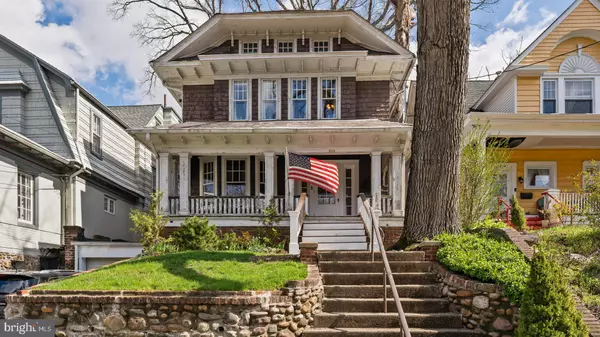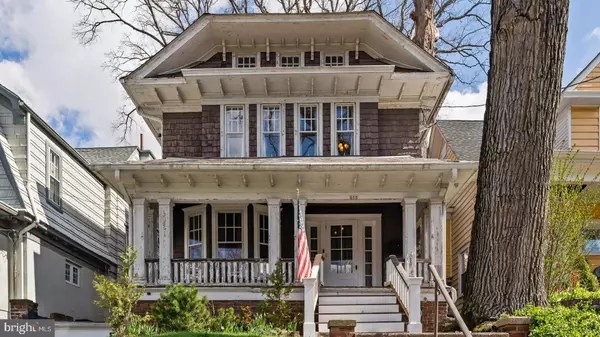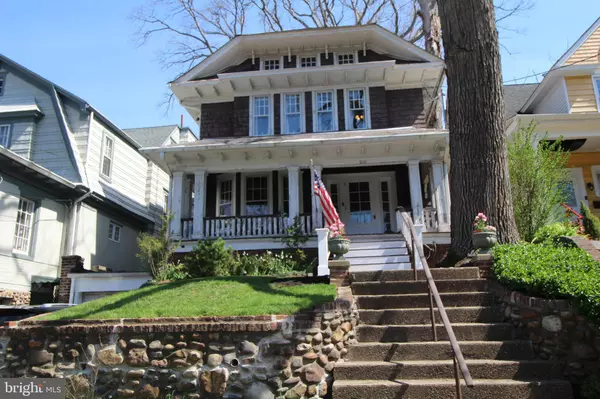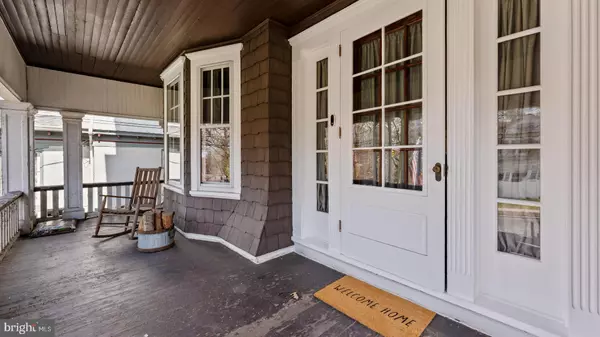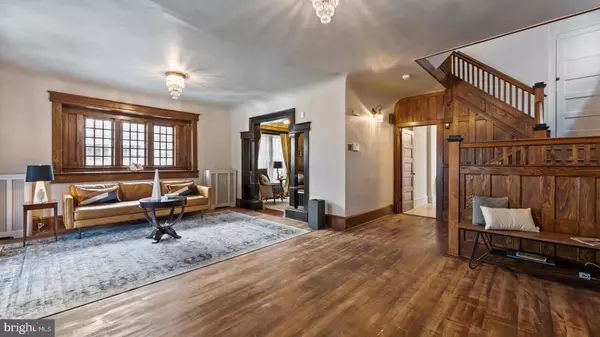$290,000
$299,900
3.3%For more information regarding the value of a property, please contact us for a free consultation.
5 Beds
2 Baths
2,150 SqFt
SOLD DATE : 06/17/2022
Key Details
Sold Price $290,000
Property Type Single Family Home
Sub Type Detached
Listing Status Sold
Purchase Type For Sale
Square Footage 2,150 sqft
Price per Sqft $134
Subdivision Cadwalader Heights
MLS Listing ID NJME2014820
Sold Date 06/17/22
Style Colonial
Bedrooms 5
Full Baths 1
Half Baths 1
HOA Y/N N
Abv Grd Liv Area 2,150
Originating Board BRIGHT
Year Built 1916
Annual Tax Amount $5,680
Tax Year 2021
Lot Size 3,703 Sqft
Acres 0.09
Lot Dimensions 35.60 x 104.00
Property Description
Welcome to 916 Stuyvesant Avenue in the Cadwalader Heights neighborhood of Trenton adjacent to the beautiful Cadwalader park. This magnificent American Four Square has been lovingly cared for and meticulously maintained. Upon arrival, take note to the lovely front porch perfect for your morning coffee or tea. Upon entering, you will find the formal living room cloaked in beautiful wood craftsmanship and brick, wood-burning fireplace. Following the traditional floor plan, you will find a quaint sitting room and formal dining room both with newly refinished hardwood floors. The bright and airy period correct kitchen features a vintage double sink and a half bath. On the second floor you will find four abundant bedrooms, including the oversized main bedroom. Each bedroom boasts beautiful, original hardwood floors with gorgeous trim work throughout. The shared hall bath is also located on this floor featuring a pedestal sink and tile flooring. The third floor features a fifth bedroom and storage space. There is an attached one car garage and a private driveway for parking. The list of upgrades and updates includes, but is not limited to: newly re-built front steps, including risers, posts, treads, etc., new roof/door/siding and interior on back porch, removed and replaced concrete landing with pavers, newer hot water heater, newly relined chimney and furnace and so much more! Complete list of upgrades can be found in the documents section. You don't want to miss this gem!
Location
State NJ
County Mercer
Area Trenton City (21111)
Zoning R
Rooms
Basement Full, Unfinished, Walkout Level
Interior
Interior Features Wood Floors, Ceiling Fan(s), Dining Area, Tub Shower
Hot Water Natural Gas
Heating Radiator
Cooling Window Unit(s)
Flooring Hardwood
Fireplaces Number 1
Fireplaces Type Wood
Equipment Oven - Single, Oven/Range - Gas, Refrigerator, Stove, Washer, Dryer - Gas
Fireplace Y
Window Features Double Hung,Wood Frame
Appliance Oven - Single, Oven/Range - Gas, Refrigerator, Stove, Washer, Dryer - Gas
Heat Source Natural Gas
Laundry Basement
Exterior
Parking Features Garage - Front Entry
Garage Spaces 3.0
Water Access N
Roof Type Asphalt,Rubber
Accessibility None
Attached Garage 1
Total Parking Spaces 3
Garage Y
Building
Story 3
Foundation Slab, Block
Sewer Public Sewer
Water Public
Architectural Style Colonial
Level or Stories 3
Additional Building Above Grade, Below Grade
Structure Type Plaster Walls
New Construction N
Schools
School District Trenton Public Schools
Others
Senior Community No
Tax ID 11-35102-00030
Ownership Fee Simple
SqFt Source Assessor
Special Listing Condition Standard
Read Less Info
Want to know what your home might be worth? Contact us for a FREE valuation!

Our team is ready to help you sell your home for the highest possible price ASAP

Bought with Robin Patterson • Keller Williams City Views
GET MORE INFORMATION
Agent | License ID: 0225193218 - VA, 5003479 - MD
+1(703) 298-7037 | jason@jasonandbonnie.com


