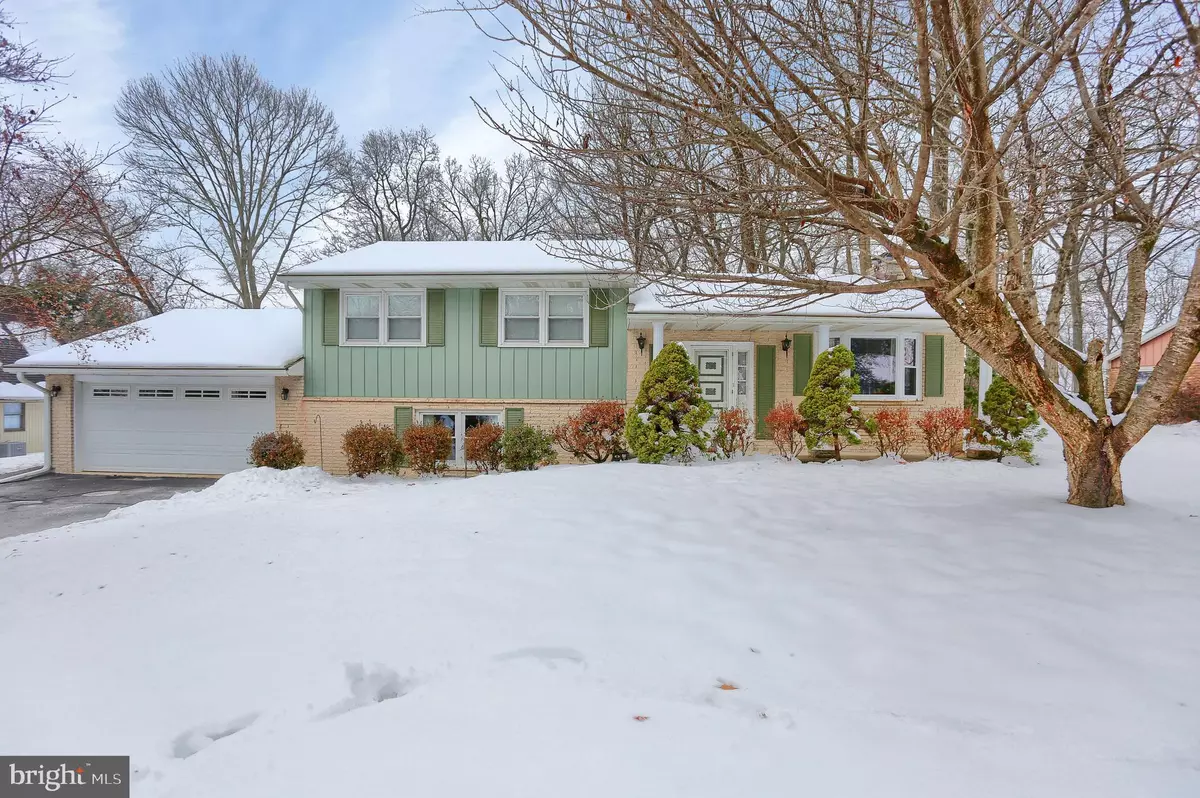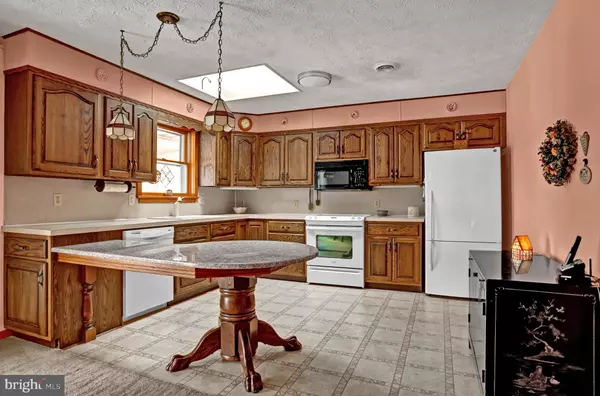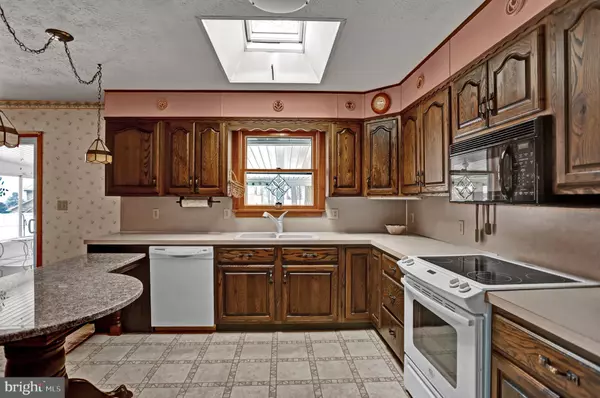$249,000
$249,000
For more information regarding the value of a property, please contact us for a free consultation.
3 Beds
3 Baths
2,016 SqFt
SOLD DATE : 01/29/2021
Key Details
Sold Price $249,000
Property Type Single Family Home
Sub Type Detached
Listing Status Sold
Purchase Type For Sale
Square Footage 2,016 sqft
Price per Sqft $123
Subdivision Lions Lake North
MLS Listing ID PALN117300
Sold Date 01/29/21
Style Split Level
Bedrooms 3
Full Baths 2
Half Baths 1
HOA Y/N N
Abv Grd Liv Area 1,344
Originating Board BRIGHT
Year Built 1976
Annual Tax Amount $3,606
Tax Year 2020
Lot Size 0.340 Acres
Acres 0.34
Property Description
Looking for more space, this is your place! With everyone being home- schooling from home, working from home, living at home, this home offers everyone their own space! Plenty of outdoor space too situated on .34 acres with a private fenced in back yard. Plus a new roof installed in 2018 and replacement windows throughout. The main level features a living room with cozy brick surround wood burning fireplace. The kitchen features a large eat at island, plenty of storage with the solid oak cabinetry and lots of counter space and separate dining area. All appliances included. You will love the spacious sunroom with views from every turn. The upper level includes 3 bedrooms, a full bathroom and another full bathroom attached to the master bedroom. Even more space is found on the mid lower level, where the laundry area is found, washer and dryer are included and a half bathroom. This room can be used as your family needs, another family room, office, home gym, study space, the possibilities are endless! Moving on to the next lower level that features another beautiful wood burning fireplace surrounded by stone. This area again can be customized to be exactly what your family needs! So much space for everyone! There is a large 2 car attached garage. Showings will begin Jan 2nd, 2021.
Location
State PA
County Lebanon
Area North Lebanon Twp (13227)
Zoning RESIDENTIAL
Rooms
Other Rooms Living Room, Dining Room, Primary Bedroom, Bedroom 2, Bedroom 3, Kitchen, Family Room, Recreation Room, Primary Bathroom, Full Bath, Half Bath
Basement Full, Fully Finished, Heated, Interior Access
Interior
Interior Features Carpet, Ceiling Fan(s), Combination Kitchen/Dining, Kitchen - Eat-In, Kitchen - Island, Skylight(s)
Hot Water Electric
Heating Baseboard - Electric, Other
Cooling Central A/C
Fireplaces Number 2
Fireplaces Type Wood
Fireplace Y
Heat Source Electric, Wood
Exterior
Parking Features Garage - Front Entry
Garage Spaces 4.0
Fence Chain Link
Water Access N
Roof Type Composite
Accessibility None
Attached Garage 2
Total Parking Spaces 4
Garage Y
Building
Story 4
Sewer Public Sewer
Water Public
Architectural Style Split Level
Level or Stories 4
Additional Building Above Grade, Below Grade
New Construction N
Schools
Middle Schools Cedar Crest
High Schools Cedar Crest
School District Cornwall-Lebanon
Others
Senior Community No
Tax ID 27-2330300-378466-0000
Ownership Fee Simple
SqFt Source Assessor
Acceptable Financing Cash, Conventional, FHA, VA
Listing Terms Cash, Conventional, FHA, VA
Financing Cash,Conventional,FHA,VA
Special Listing Condition Standard
Read Less Info
Want to know what your home might be worth? Contact us for a FREE valuation!

Our team is ready to help you sell your home for the highest possible price ASAP

Bought with Antoinette Josephine Coleman • Red E Realty
GET MORE INFORMATION
Agent | License ID: 0225193218 - VA, 5003479 - MD
+1(703) 298-7037 | jason@jasonandbonnie.com






