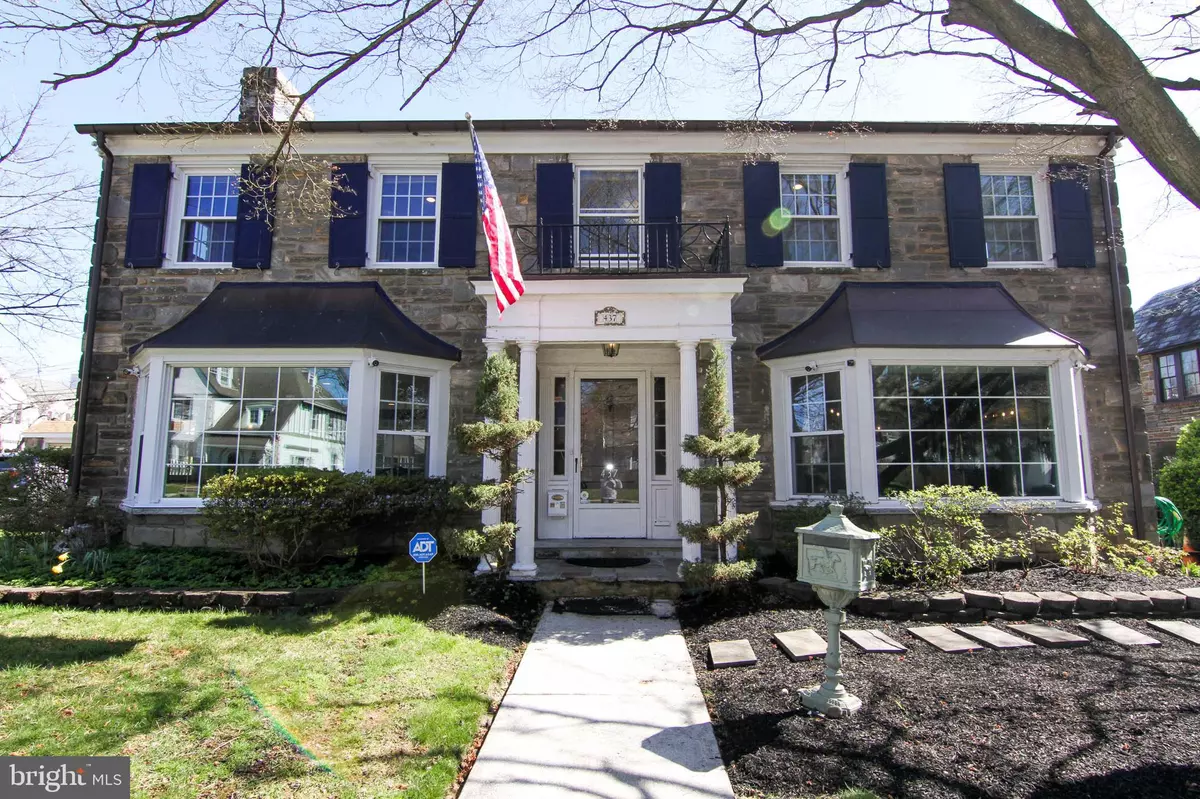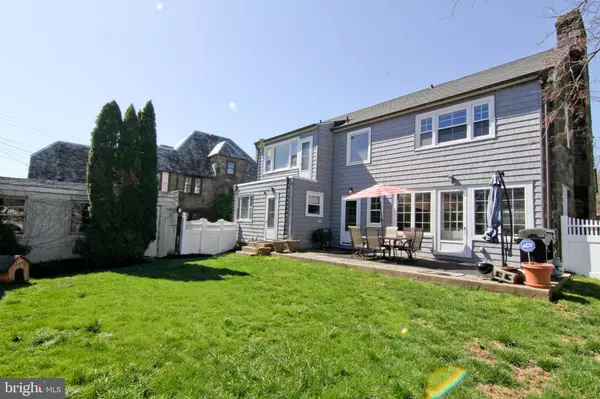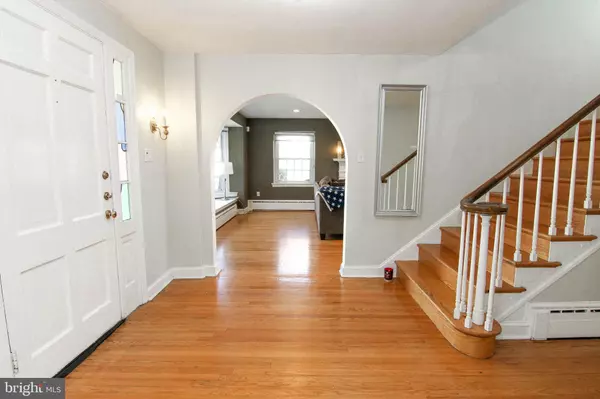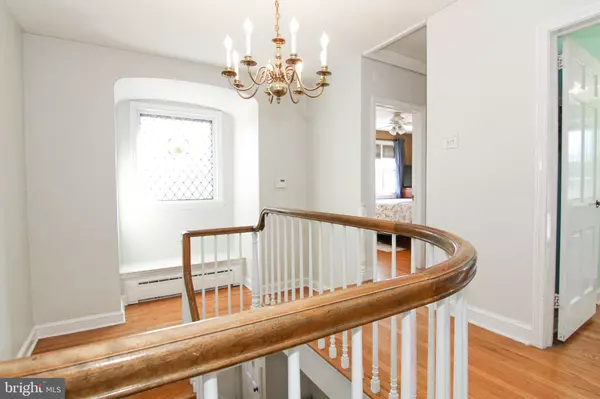$462,500
$469,900
1.6%For more information regarding the value of a property, please contact us for a free consultation.
4 Beds
4 Baths
3,075 SqFt
SOLD DATE : 06/17/2022
Key Details
Sold Price $462,500
Property Type Single Family Home
Sub Type Detached
Listing Status Sold
Purchase Type For Sale
Square Footage 3,075 sqft
Price per Sqft $150
Subdivision Drexel Park
MLS Listing ID PADE2022762
Sold Date 06/17/22
Style Traditional
Bedrooms 4
Full Baths 3
Half Baths 1
HOA Y/N N
Abv Grd Liv Area 2,475
Originating Board BRIGHT
Year Built 1929
Annual Tax Amount $10,111
Tax Year 2021
Lot Size 7,841 Sqft
Acres 0.18
Lot Dimensions 85.00 x 98.89
Property Description
Multiple offers. Highest and best due on 4/28 at 12pm. It is rare to find a home with so much character and bright open space married to solid stone. Oversized windows throughout the entire house bring the warm sun and calm sky into every room. The stone walls feel solid and heavy because they are real blocks of granite and sandstone. You can feel this is a well built home. The original hardwood floors are antique but look like they could have been installed yesterday. The craftsmanship of this home is evident the moment you walk in. The grand staircase is original design and foyer looks like it could be the entrance to an elegant ballroom. Imagine this, a rainbow of colors shines from the morning sun through the many original stained glass masterpieces decorating this home. The largest glass mosaic can be found on the staircase overlooking a custom seating area. A very large living room with 10 window panes and recessed lights features a real wood burning stove. The dining room is elegant and large enough to host your next dinner party. A butlers pantry with lots of extra counter space next to the eat-in kitchen. Tons of cabinet space and stainless steel appliances. The laundry room is located right next to the kitchen! The second floor boasts a huge master bedroom suite with master bath. 2 oversized bedrooms sharing a Jack and Jill bathroom. Recessed lighting and ceiling fans in all the upstairs bedrooms. Here is the other best part about the house. The basement is fully finished and perfectly designed. The carpeted great room of the basement might be your next theater or gaming area. You will also discover a 4th bedroom with full bath and humungous cedar closets. Plenty of parking space! The driveway can fit 3-4 vehicles and the 2 car garage detached garage could be your next workshop or man cave. Entertain your guests on the raised flagstone patio. The backyard is fully enclosed! There is central air in this home, of course! Check out our virtual matterport walk-through video. Drexel Park is adorned with unique stately homes. Located only 5 minutes from the Philadelphia border and a 2 minute walk to the trolley.
Location
State PA
County Delaware
Area Upper Darby Twp (10416)
Zoning RES
Rooms
Basement Fully Finished
Interior
Hot Water Natural Gas
Heating Hot Water
Cooling Central A/C
Fireplaces Number 1
Heat Source Natural Gas
Exterior
Parking Features Oversized
Garage Spaces 2.0
Water Access N
Accessibility None
Total Parking Spaces 2
Garage Y
Building
Story 2
Foundation Slab
Sewer Public Sewer
Water Public
Architectural Style Traditional
Level or Stories 2
Additional Building Above Grade, Below Grade
New Construction N
Schools
School District Upper Darby
Others
Senior Community No
Tax ID 16-09-01085-00
Ownership Fee Simple
SqFt Source Assessor
Special Listing Condition Standard
Read Less Info
Want to know what your home might be worth? Contact us for a FREE valuation!

Our team is ready to help you sell your home for the highest possible price ASAP

Bought with Janice M Brown • Compass RE
GET MORE INFORMATION
Agent | License ID: 0225193218 - VA, 5003479 - MD
+1(703) 298-7037 | jason@jasonandbonnie.com






