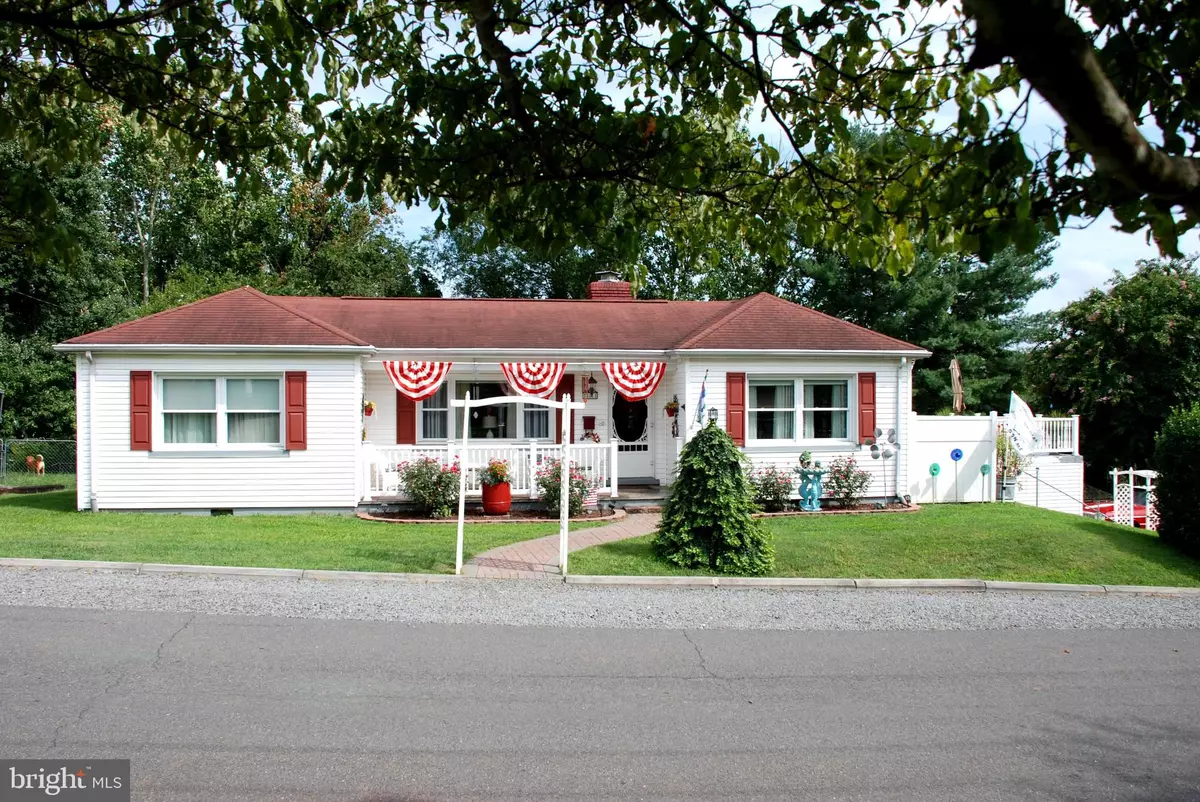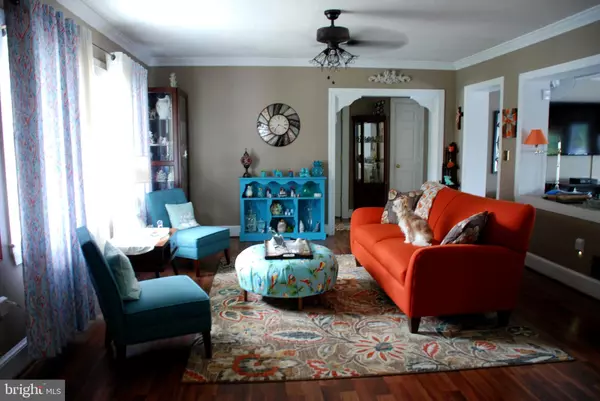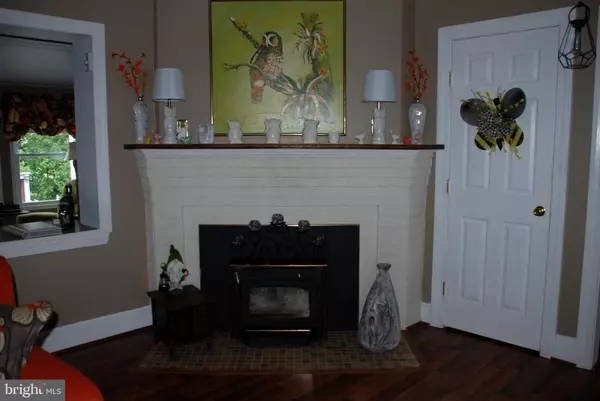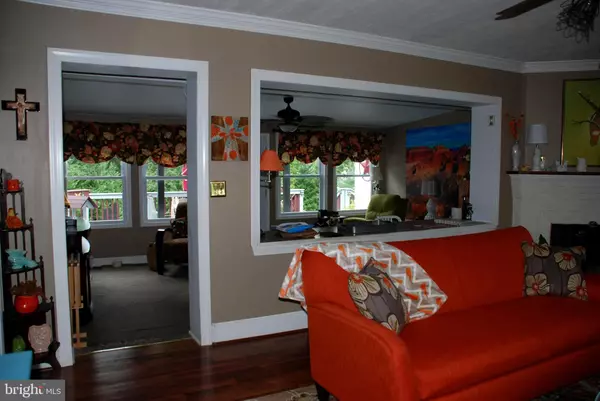$261,000
$259,900
0.4%For more information regarding the value of a property, please contact us for a free consultation.
3 Beds
2 Baths
1,936 SqFt
SOLD DATE : 10/23/2020
Key Details
Sold Price $261,000
Property Type Single Family Home
Sub Type Detached
Listing Status Sold
Purchase Type For Sale
Square Footage 1,936 sqft
Price per Sqft $134
Subdivision Carters
MLS Listing ID VACU142446
Sold Date 10/23/20
Style Ranch/Rambler
Bedrooms 3
Full Baths 2
HOA Y/N N
Abv Grd Liv Area 1,936
Originating Board BRIGHT
Year Built 1954
Annual Tax Amount $1,396
Tax Year 2019
Lot Size 9,583 Sqft
Acres 0.22
Lot Dimensions 50.00 x
Property Description
Extensively remodeled home, starting 2002 to present. Rambler style home with nice size living room, separate dining room, kitchen with island, newer appliances, 3 bedrooms, 2 baths, hobby/craft room, step down family room. Basement has 2 car garage with 2 doors and auto openers; as well as wonderful storage area. Open roof top deck, with railing, and a concrete floor. Ideal area for additional expansion. Covered front porch, rear deck, fenced rear yard, side patio, brick walkway, detached carport, paved driveway, beautiful landscaping. There is a dinner bar in the family room, a breakfast area at portable island in kitchen, and a breakfast bar between hobby/craft room and the kitchen. Remodeling over the years include replacement double pane insulated windows throughout, new garage doors, added shed, trees planted for privacy, added deck, new electric meter, new electrical panel box, new gas furnace, new air conditioner, duct cleaning, washer and dryer moved upstairs, roof shingles, crown molding added, custom shades made, new hot water heater, new laminate flooring throughout, new doors, one year old gutter guards, new garbage disposal, new kitchen sink, new bathroom fixtures, etc. This home truly shows the love and care by its owners. Conveniently located in the Town of Culpeper. No thru street.
Location
State VA
County Culpeper
Zoning R1
Rooms
Other Rooms Living Room, Dining Room, Bedroom 2, Bedroom 3, Kitchen, Family Room, Bedroom 1, Bathroom 1, Bathroom 2, Hobby Room
Basement Partial
Main Level Bedrooms 3
Interior
Interior Features Carpet, Ceiling Fan(s), Entry Level Bedroom, Floor Plan - Traditional, Formal/Separate Dining Room, Kitchen - Eat-In, Kitchen - Island, Tub Shower
Hot Water Natural Gas
Heating Central, Forced Air
Cooling Central A/C, Ceiling Fan(s)
Flooring Laminated, Tile/Brick, Vinyl, Carpet
Fireplaces Number 1
Fireplaces Type Wood, Mantel(s), Insert
Equipment Built-In Range, Dishwasher, Disposal, Exhaust Fan, Icemaker, Microwave, Oven/Range - Electric, Stove, Washer/Dryer Hookups Only, Water Heater
Furnishings No
Fireplace Y
Window Features Double Pane,Insulated
Appliance Built-In Range, Dishwasher, Disposal, Exhaust Fan, Icemaker, Microwave, Oven/Range - Electric, Stove, Washer/Dryer Hookups Only, Water Heater
Heat Source Natural Gas
Laundry Main Floor
Exterior
Exterior Feature Deck(s), Patio(s), Porch(es), Roof
Parking Features Basement Garage, Covered Parking, Garage - Side Entry, Garage Door Opener
Garage Spaces 7.0
Carport Spaces 1
Fence Partially, Rear
Water Access N
Roof Type Shingle
Street Surface Paved,Black Top
Accessibility None
Porch Deck(s), Patio(s), Porch(es), Roof
Road Frontage Public, City/County
Attached Garage 2
Total Parking Spaces 7
Garage Y
Building
Story 2
Sewer Public Sewer
Water Public
Architectural Style Ranch/Rambler
Level or Stories 2
Additional Building Above Grade, Below Grade
New Construction N
Schools
Elementary Schools Call School Board
Middle Schools Call School Board
High Schools Culpeper County
School District Culpeper County Public Schools
Others
Senior Community No
Tax ID 41-B-7- -14
Ownership Fee Simple
SqFt Source Assessor
Horse Property N
Special Listing Condition Standard
Read Less Info
Want to know what your home might be worth? Contact us for a FREE valuation!

Our team is ready to help you sell your home for the highest possible price ASAP

Bought with Maria C Fay • RE/MAX Crossroads

"My job is to find and attract mastery-based agents to the office, protect the culture, and make sure everyone is happy! "
GET MORE INFORMATION






