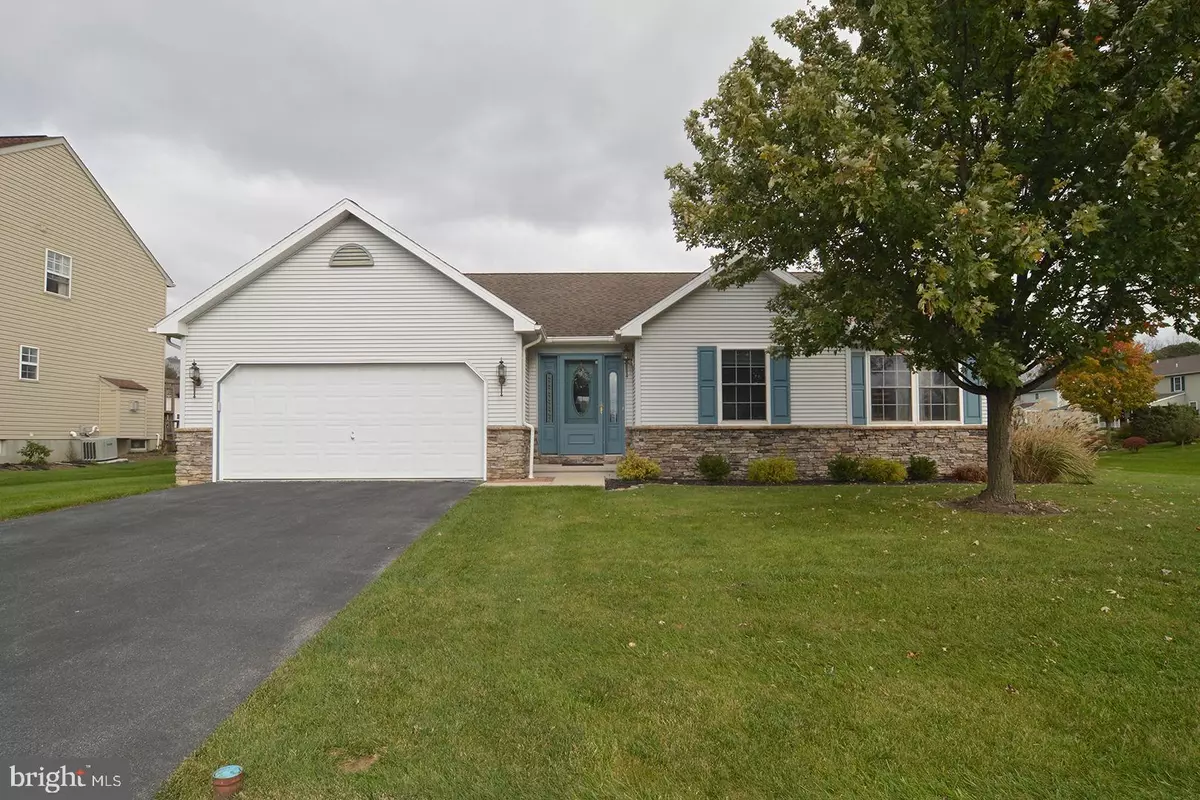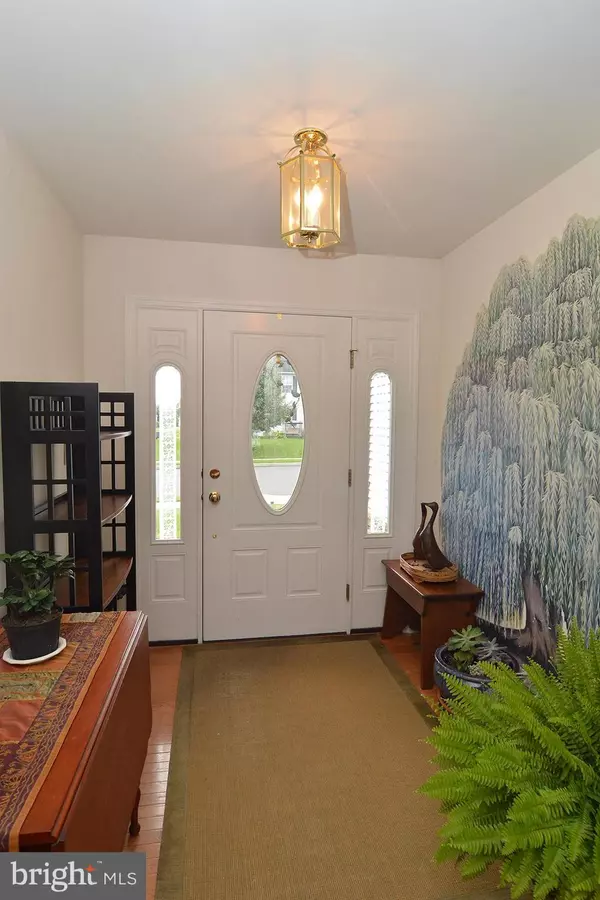$301,500
$289,900
4.0%For more information regarding the value of a property, please contact us for a free consultation.
3 Beds
3 Baths
1,351 SqFt
SOLD DATE : 12/17/2021
Key Details
Sold Price $301,500
Property Type Single Family Home
Sub Type Detached
Listing Status Sold
Purchase Type For Sale
Square Footage 1,351 sqft
Price per Sqft $223
Subdivision Carriage Point Est
MLS Listing ID PABK2006070
Sold Date 12/17/21
Style Ranch/Rambler
Bedrooms 3
Full Baths 2
Half Baths 1
HOA Y/N N
Abv Grd Liv Area 1,351
Originating Board BRIGHT
Year Built 2003
Annual Tax Amount $7,573
Tax Year 2021
Lot Size 8,276 Sqft
Acres 0.19
Lot Dimensions 0.00 x 0.00
Property Description
Very nice 3 bedroom 2 1/2 bath Ranch with hardwood floors throughout central vacuum, move-in condition. Cozy living room area opens to table space and kitchen. Double sliding doors to 12x 32 Trex Deck with awning and rear fenced yard and shed. All appliances remaining. Movable island in kitchen with two pantries and access to two-car garage. Master bedroom features walk-in closet and nearby full bath. Two additional bedrooms with double closets and fan/light combos plus updated full bath complete the layout on the first floor. The lower level family room offers many possibilities....propane stove, laminate floor with Owens-corning wall system...sound proof.....Large storage room with shelving in unfinished side of lower level. Pride of ownership shows everywhere! Lovely landscaping and convenient location for access to major roadways.
Location
State PA
County Berks
Area Kutztown Boro (10255)
Zoning RESIDENTIAL
Rooms
Other Rooms Living Room, Dining Room, Primary Bedroom, Bedroom 2, Bedroom 3, Kitchen, Family Room
Basement Outside Entrance, Partially Finished, Sump Pump
Main Level Bedrooms 3
Interior
Interior Features Ceiling Fan(s), Central Vacuum, Combination Kitchen/Dining, Kitchen - Table Space, Walk-in Closet(s), Water Treat System, Window Treatments, Wood Floors
Hot Water Electric
Heating Heat Pump - Electric BackUp
Cooling Central A/C
Equipment Built-In Microwave, Central Vacuum, Dishwasher, Dryer - Electric, Microwave, Oven/Range - Electric, Washer, Water Heater
Furnishings No
Fireplace N
Appliance Built-In Microwave, Central Vacuum, Dishwasher, Dryer - Electric, Microwave, Oven/Range - Electric, Washer, Water Heater
Heat Source Natural Gas
Laundry Main Floor
Exterior
Exterior Feature Deck(s)
Parking Features Built In, Garage - Front Entry, Garage Door Opener, Inside Access
Garage Spaces 4.0
Fence Vinyl
Water Access N
Accessibility None
Porch Deck(s)
Attached Garage 2
Total Parking Spaces 4
Garage Y
Building
Lot Description Backs - Open Common Area, Front Yard, Landscaping, Rear Yard, SideYard(s)
Story 1
Foundation Block
Sewer Public Sewer
Water Public
Architectural Style Ranch/Rambler
Level or Stories 1
Additional Building Above Grade, Below Grade
New Construction N
Schools
School District Kutztown Area
Others
Pets Allowed Y
Senior Community No
Tax ID 55-5444-20-80-5548
Ownership Fee Simple
SqFt Source Assessor
Acceptable Financing Cash, Conventional, VA
Listing Terms Cash, Conventional, VA
Financing Cash,Conventional,VA
Special Listing Condition Standard
Pets Allowed No Pet Restrictions
Read Less Info
Want to know what your home might be worth? Contact us for a FREE valuation!

Our team is ready to help you sell your home for the highest possible price ASAP

Bought with Cheryl L Takach • RE/MAX Of Reading
GET MORE INFORMATION
Agent | License ID: 0225193218 - VA, 5003479 - MD
+1(703) 298-7037 | jason@jasonandbonnie.com






