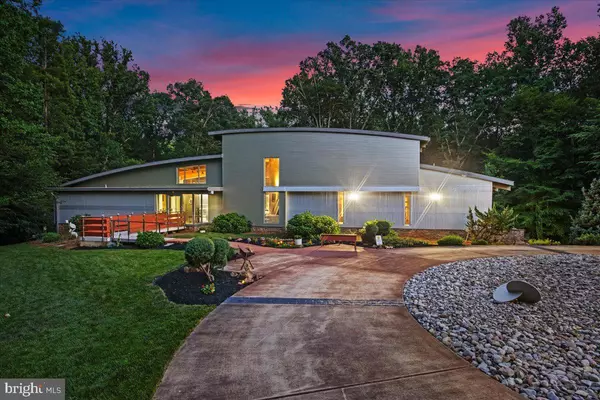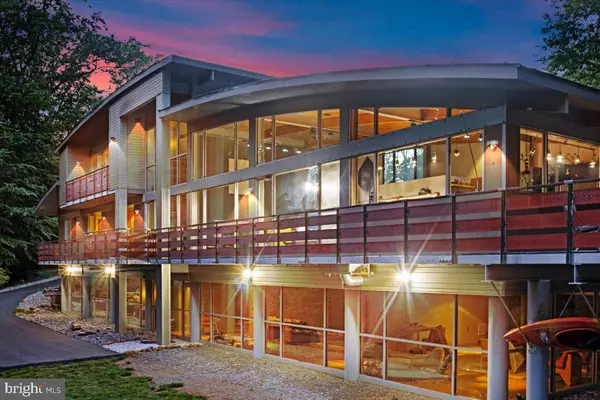$1,610,000
$1,500,000
7.3%For more information regarding the value of a property, please contact us for a free consultation.
4 Beds
4 Baths
5,624 SqFt
SOLD DATE : 10/13/2021
Key Details
Sold Price $1,610,000
Property Type Single Family Home
Sub Type Detached
Listing Status Sold
Purchase Type For Sale
Square Footage 5,624 sqft
Price per Sqft $286
Subdivision None Available
MLS Listing ID VAFQ2000572
Sold Date 10/13/21
Style Contemporary,Other
Bedrooms 4
Full Baths 3
Half Baths 1
HOA Y/N N
Abv Grd Liv Area 3,539
Originating Board BRIGHT
Year Built 2008
Annual Tax Amount $10,594
Tax Year 2021
Lot Size 9.991 Acres
Acres 9.99
Property Description
***We are allowing showings with proof of funds and accepting back up offers at this time***
This property is a must see for anyone looking for a unique luxury home in the area. Built in the industrial style using cutting-edge design, with state of the art heating and cooling by way of Geothermal Units, this property is is truly one-of-a-kind. Sporting a 4 car detached garage, beautifully paved and detailed driveway with direct access to a basement of concrete and drop-tile that is just waiting for a personal touch. It is a wonderful fusion of form and function. The main level has a wrap around balcony that allows for one to make the most out of the incredible scenery. Sitting on nearly 10 acres of mostly untouched, well preserved natural land, this property feels like it is in the middle of a private glade separating you from the outside world. The master bedroom on the second floor includes a private balcony to take in the views from the back of the house, a large bathroom with a walk-in closet right next to it allowing for the easiest of access. The home was built with Eco-friendly, sustainable materials. Designed by artists and engineers, this home allows living, working, and entertaining all in one location built to inspire your creativity by allowing nature and natural light in by way of the mainly glass exterior. The majority of the home's rear faade is made of glass and steel, lending a natural weight and contrast against the backdrop of trees. The kitchen is made from sustainable materials, with honed granite countertops, a limestone island, under counter cabinet space made of Eucalyptus, and a pop up range fan to cement the open floorplan. The stairs to the master suite are custom, hand-made, reclaimed Sapele wood, leading to a private suite removed from the rest of the house, providing seclusion from the rest of your home while still enjoying a spectacular view from the private balcony. The interior ceilings use birch plywood and LED daylight bulbs to provide more natural looking light, further accentuating the open floor plan and large amount of natural light the property already enjoys. Overhead lighting in the kitchen and living area make use of the same philosophy. There are numerous built-in shelving units, also made of birch plywood, providing unique decorative opportunities. On the main level, two of the three main-level bedrooms share a Jack and Jill Style bath, and as with all of the bathrooms in the property, feature unique, handmade fixtures designed to complement the space along with cohesively designed walk in showers. The third bedroom includes its own private bath. The bottom, unfinished level, serves as a blank space waiting for a personal touch, and acts as a temperature buffer between the outside and remainder of the interior. Featuring glass and steel on all exterior walls of the lower level and a walk out to a paved path that is accessible from the main driveway, the lower level was designed with convenience in mind.
Location
State VA
County Fauquier
Zoning RA
Rooms
Basement Unfinished, Daylight, Partial, Interior Access, Rear Entrance, Poured Concrete
Main Level Bedrooms 3
Interior
Interior Features Air Filter System, Built-Ins, Butlers Pantry, Ceiling Fan(s), Entry Level Bedroom, Exposed Beams, Floor Plan - Open, Kitchen - Island, Pantry, Walk-in Closet(s), Other
Hot Water Other
Heating Forced Air
Cooling Geothermal, Other
Equipment Built-In Range, Cooktop, Dishwasher, Disposal, Dryer, Icemaker, Microwave, Oven - Double, Refrigerator, Stainless Steel Appliances, Washer
Appliance Built-In Range, Cooktop, Dishwasher, Disposal, Dryer, Icemaker, Microwave, Oven - Double, Refrigerator, Stainless Steel Appliances, Washer
Heat Source Geo-thermal
Exterior
Parking Features Additional Storage Area, Garage - Front Entry, Other
Garage Spaces 4.0
Water Access N
View Trees/Woods
Accessibility 36\"+ wide Halls, Accessible Switches/Outlets, Entry Slope <1', Level Entry - Main
Total Parking Spaces 4
Garage Y
Building
Story 3
Sewer On Site Septic
Water Well
Architectural Style Contemporary, Other
Level or Stories 3
Additional Building Above Grade, Below Grade
New Construction N
Schools
Elementary Schools W.G. Coleman
Middle Schools Marshall
High Schools Kettle Run
School District Fauquier County Public Schools
Others
Senior Community No
Tax ID 7907-86-7805
Ownership Fee Simple
SqFt Source Assessor
Special Listing Condition Standard
Read Less Info
Want to know what your home might be worth? Contact us for a FREE valuation!

Our team is ready to help you sell your home for the highest possible price ASAP

Bought with Susan M Hensley • Hunt Country Sotheby's International Realty
GET MORE INFORMATION
Agent | License ID: 0225193218 - VA, 5003479 - MD
+1(703) 298-7037 | jason@jasonandbonnie.com






