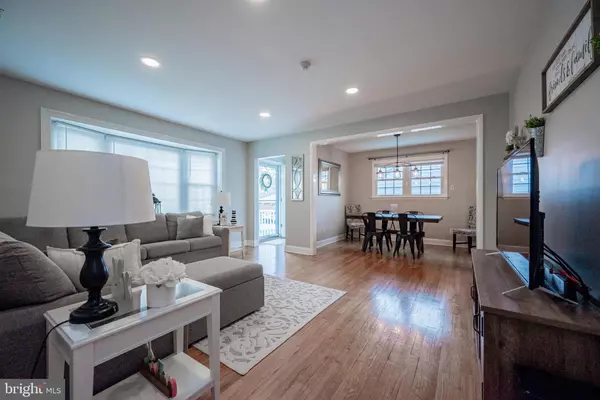$350,000
$330,000
6.1%For more information regarding the value of a property, please contact us for a free consultation.
4 Beds
2 Baths
1,800 SqFt
SOLD DATE : 05/20/2022
Key Details
Sold Price $350,000
Property Type Single Family Home
Sub Type Detached
Listing Status Sold
Purchase Type For Sale
Square Footage 1,800 sqft
Price per Sqft $194
Subdivision Pinecrest
MLS Listing ID DENC2020606
Sold Date 05/20/22
Style Ranch/Rambler
Bedrooms 4
Full Baths 1
Half Baths 1
HOA Fees $1/ann
HOA Y/N Y
Abv Grd Liv Area 1,200
Originating Board BRIGHT
Year Built 1960
Annual Tax Amount $1,936
Tax Year 2021
Lot Size 6,970 Sqft
Acres 0.16
Property Description
Welcome to Pinecrest, a little hidden gem of approximately 80 homes in Pike Creek, just off of Kirkwood Hwy near the Newark line. 2209 Wyncote is proudly being presented by the 2nd owner and has been extremely well maintained. Stone front 4 bedroom and 1.5 bath Ranch has original hardwoods on the main level, including 3 bedrooms and a remodeled full bathroom. The Kitchen was remodeled in 2015 with all new cabinetry, granite, hardwood floors, SS appliances including a gas range. The finished basement has plenty of space for a family room or playroom and includes the 4th bedroom and a powder room and plenty of storage as well as a laundry area. Out back there is a huge concrete patio with a retractable awning and 2 large storage shed (1 w/ electric) The concrete driveway easily holds 3 cars and the yard is partially fenced. All of the bedrooms have ceiling fans, lots of recessed lighting and updated lighting fixtures and the roof is 10yrs old. This community is super-convenient to all things Newark and Pike Creek. **OFFERS DUE BY SUNDAY NIGHT. SELLER WILL BE MAKING A DECISION MONDAY MORNING
Location
State DE
County New Castle
Area Elsmere/Newport/Pike Creek (30903)
Zoning NC6.5
Rooms
Basement Full, Fully Finished
Main Level Bedrooms 3
Interior
Hot Water Electric
Heating Forced Air
Cooling Central A/C
Heat Source Natural Gas
Exterior
Water Access N
Accessibility None
Garage N
Building
Story 1
Foundation Block
Sewer Public Sewer
Water Public
Architectural Style Ranch/Rambler
Level or Stories 1
Additional Building Above Grade, Below Grade
New Construction N
Schools
Elementary Schools Forest Oak
Middle Schools Stanton
High Schools John Dickinson
School District Red Clay Consolidated
Others
Senior Community No
Tax ID 0804920166
Ownership Fee Simple
SqFt Source Estimated
Special Listing Condition Standard
Read Less Info
Want to know what your home might be worth? Contact us for a FREE valuation!

Our team is ready to help you sell your home for the highest possible price ASAP

Bought with Ana M Vasquez • Alliance Realty
GET MORE INFORMATION
Agent | License ID: 0225193218 - VA, 5003479 - MD
+1(703) 298-7037 | jason@jasonandbonnie.com






