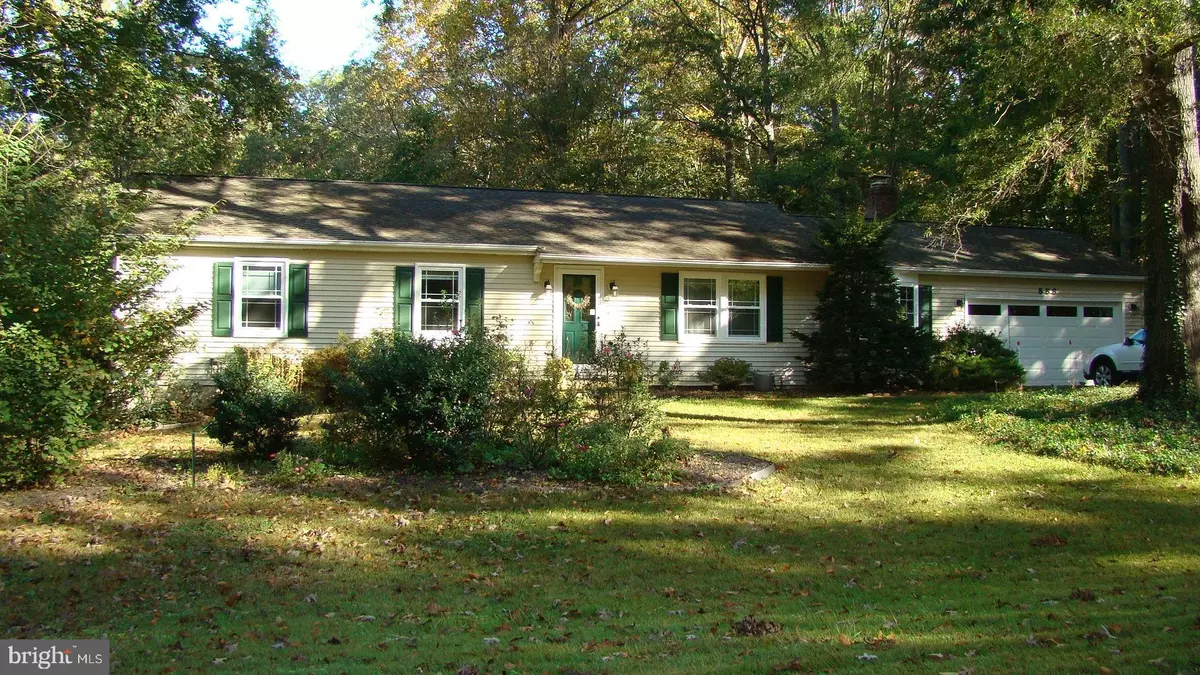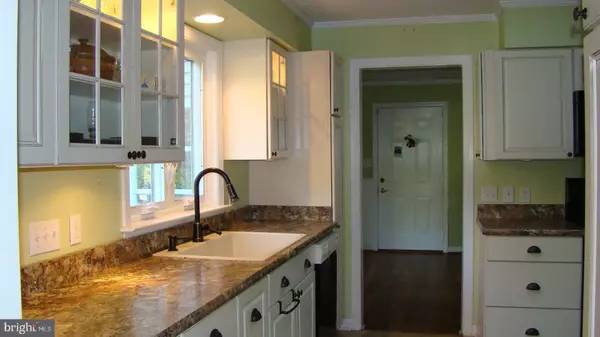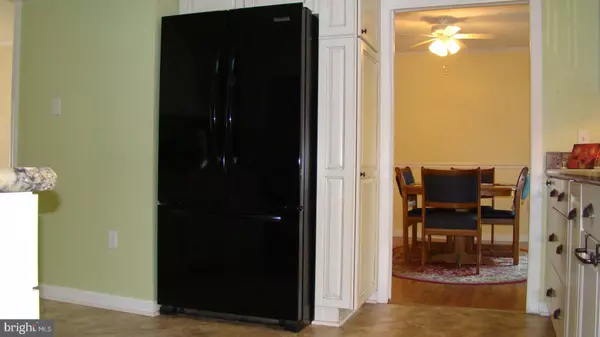$525,000
$514,900
2.0%For more information regarding the value of a property, please contact us for a free consultation.
3 Beds
3 Baths
1,536 SqFt
SOLD DATE : 11/30/2021
Key Details
Sold Price $525,000
Property Type Single Family Home
Sub Type Detached
Listing Status Sold
Purchase Type For Sale
Square Footage 1,536 sqft
Price per Sqft $341
Subdivision Hawthorne Woods
MLS Listing ID MDAA2012662
Sold Date 11/30/21
Style Ranch/Rambler
Bedrooms 3
Full Baths 2
Half Baths 1
HOA Y/N N
Abv Grd Liv Area 1,536
Originating Board BRIGHT
Year Built 1987
Annual Tax Amount $4,348
Tax Year 2021
Lot Size 2.120 Acres
Acres 2.12
Property Description
Welcome to paradise. This lovely, well-kept home is located on 2.12 wooded acres and has everything one could desire. The home features 3 bedrooms, two full baths, and separate living, dining, and family rooms. There is also a two-car garage, three-season room with half bath, and full, walk-out basement waiting for your design. Enjoy relaxing on the large deck overlooking the kidney-shaped, in-ground swimming pool while sipping your morning tea or coffee or entertaining guests in the evening. Two separate fenced yards. Inground irrigation system. The seller is including a 1-year home warranty. You must come visit. You will not wish to leave.
Location
State MD
County Anne Arundel
Zoning RA
Rooms
Other Rooms Living Room, Dining Room, Primary Bedroom, Bedroom 2, Bedroom 3, Sun/Florida Room, Screened Porch
Basement Full, Walkout Stairs
Main Level Bedrooms 3
Interior
Interior Features Window Treatments, Primary Bath(s), Family Room Off Kitchen, Ceiling Fan(s), Formal/Separate Dining Room, Skylight(s)
Hot Water Electric
Heating Heat Pump(s)
Cooling Ceiling Fan(s), Central A/C, Heat Pump(s)
Fireplaces Number 1
Fireplaces Type Fireplace - Glass Doors, Heatilator
Equipment Dishwasher, Icemaker, Microwave, Dryer, Stove, Washer, Water Conditioner - Rented, Water Heater, Refrigerator
Fireplace Y
Window Features Double Pane,Screens
Appliance Dishwasher, Icemaker, Microwave, Dryer, Stove, Washer, Water Conditioner - Rented, Water Heater, Refrigerator
Heat Source Electric
Exterior
Exterior Feature Deck(s), Enclosed, Porch(es)
Parking Features Garage Door Opener
Garage Spaces 2.0
Fence Rear
Amenities Available None
Water Access N
View Garden/Lawn, Trees/Woods
Roof Type Asphalt
Accessibility None
Porch Deck(s), Enclosed, Porch(es)
Attached Garage 2
Total Parking Spaces 2
Garage Y
Building
Lot Description Backs to Trees, Cul-de-sac, Front Yard, Landscaping, Level, No Thru Street, Partly Wooded, Rear Yard, SideYard(s)
Story 2
Foundation Block
Sewer On Site Septic
Water Conditioner, Well
Architectural Style Ranch/Rambler
Level or Stories 2
Additional Building Above Grade, Below Grade
Structure Type Dry Wall
New Construction N
Schools
Elementary Schools Lothian
Middle Schools Southern
High Schools Southern
School District Anne Arundel County Public Schools
Others
Pets Allowed Y
HOA Fee Include None
Senior Community No
Tax ID 020115290046220
Ownership Fee Simple
SqFt Source Assessor
Special Listing Condition Standard
Pets Allowed No Pet Restrictions
Read Less Info
Want to know what your home might be worth? Contact us for a FREE valuation!

Our team is ready to help you sell your home for the highest possible price ASAP

Bought with Michael Petras • Veterans USA Realty
GET MORE INFORMATION
Agent | License ID: 0225193218 - VA, 5003479 - MD
+1(703) 298-7037 | jason@jasonandbonnie.com






