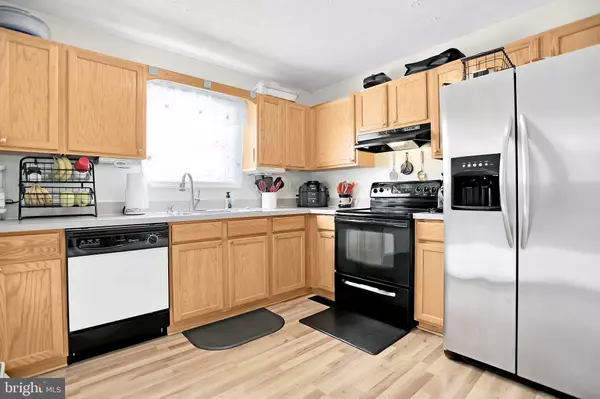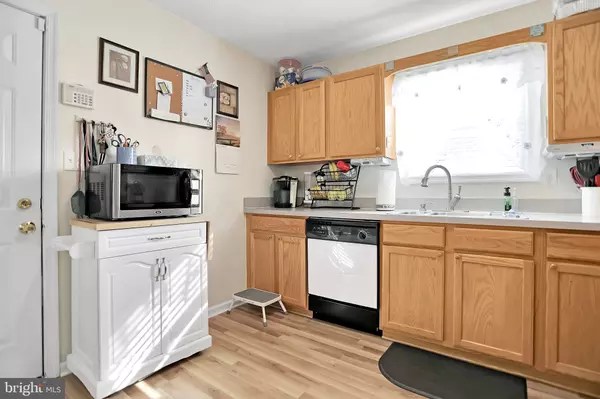$275,000
$289,000
4.8%For more information regarding the value of a property, please contact us for a free consultation.
3 Beds
3 Baths
2,480 SqFt
SOLD DATE : 01/26/2022
Key Details
Sold Price $275,000
Property Type Single Family Home
Sub Type Detached
Listing Status Sold
Purchase Type For Sale
Square Footage 2,480 sqft
Price per Sqft $110
Subdivision Ridgefield
MLS Listing ID WVBE2003346
Sold Date 01/26/22
Style Colonial
Bedrooms 3
Full Baths 2
Half Baths 1
HOA Fees $10/ann
HOA Y/N Y
Abv Grd Liv Area 1,980
Originating Board BRIGHT
Year Built 2002
Annual Tax Amount $1,532
Tax Year 2021
Lot Size 0.300 Acres
Acres 0.3
Property Description
Why wait on new construction for months and months when you can buy this well loved and cared for Colonial home in the sought out Ridgefield Subdivision. This home has been well maintained. Move in ready! Offers 3BR, 2&half baths, Full walkout Basement, and attached garage. Master BR & Living room windows are tinted. Has nice back deck to relax on with a sunsetter awning, deck is about 4yrs old. Dont want to sit on the deck, then sit on your big patio under the deck or play a game of basketball on the basketball court. You can also walk out of your walkout basement onto the Patio . Lots of upgrades to give you a piece of mind. Both heat pumps were replaced, Main level was replaced in 2017, Upper level heat pump was replaced in 2018, Carpet on upstairs level was replaced in 2020 as well as the carpet on the steps/stairs. Hot water tank was replaced and upgraded to a 80 gallon in 2014, Kitchen flooring was replaced in 2020, The roof was done in 2019, The driveway was extended, so plenty of room for parking and was just freshly sealed in June 2021. Need extra storage, well you have that too with (2) 8X10 Storage sheds. Also offers beautiful landscaping and a nice lovely front porch. Make your appt today, you will be glad you did.
Cameras on property, Shown by appt. only. With all the upgrades, property is being sold as is. Seller will make no repairs. Sellers will need a rent back until the construction is completed on their home. The anticipated projection date for completion of sellers home is Jan. 20, 2022
Location
State WV
County Berkeley
Zoning 101
Rooms
Other Rooms Living Room, Dining Room, Primary Bedroom, Bedroom 2, Bedroom 3, Kitchen, Family Room, Other, Utility Room, Attic
Basement Full, Connecting Stairway, Heated, Interior Access, Outside Entrance, Walkout Level, Partially Finished
Interior
Interior Features Attic, Combination Dining/Living, Window Treatments, Primary Bath(s), Floor Plan - Open
Hot Water Electric
Heating Heat Pump(s)
Cooling Central A/C
Flooring Carpet, Partially Carpeted, Laminated
Equipment Dishwasher, Dryer, Refrigerator, Washer, Stove
Fireplace N
Window Features Double Pane
Appliance Dishwasher, Dryer, Refrigerator, Washer, Stove
Heat Source Electric
Laundry Basement
Exterior
Exterior Feature Deck(s), Porch(es), Patio(s)
Parking Features Garage Door Opener
Garage Spaces 1.0
Utilities Available Cable TV Available, Electric Available, Phone Available
Amenities Available None
Water Access N
Roof Type Architectural Shingle
Street Surface Black Top
Accessibility None
Porch Deck(s), Porch(es), Patio(s)
Road Frontage Private
Attached Garage 1
Total Parking Spaces 1
Garage Y
Building
Lot Description Landscaping, Rear Yard, Front Yard, Level, SideYard(s)
Story 2
Foundation Block
Sewer Public Sewer
Water Public
Architectural Style Colonial
Level or Stories 2
Additional Building Above Grade, Below Grade
Structure Type Dry Wall
New Construction N
Schools
School District Berkeley County Schools
Others
Senior Community No
Tax ID 04 38C000200000000
Ownership Fee Simple
SqFt Source Estimated
Security Features Exterior Cameras
Acceptable Financing FHA, Conventional, USDA, VA
Listing Terms FHA, Conventional, USDA, VA
Financing FHA,Conventional,USDA,VA
Special Listing Condition Standard
Read Less Info
Want to know what your home might be worth? Contact us for a FREE valuation!

Our team is ready to help you sell your home for the highest possible price ASAP

Bought with Linda L Brawner • Brawner & Associates
GET MORE INFORMATION
Agent | License ID: 0225193218 - VA, 5003479 - MD
+1(703) 298-7037 | jason@jasonandbonnie.com






