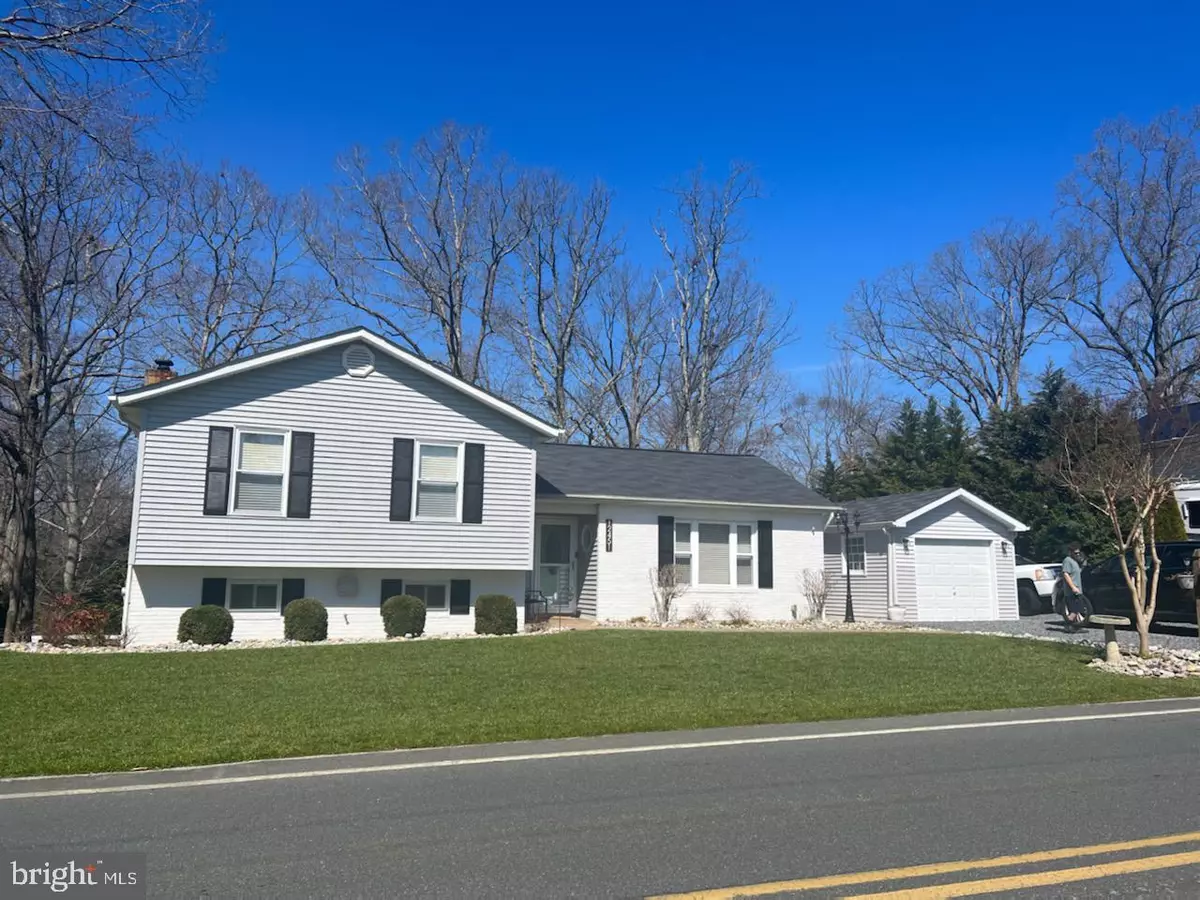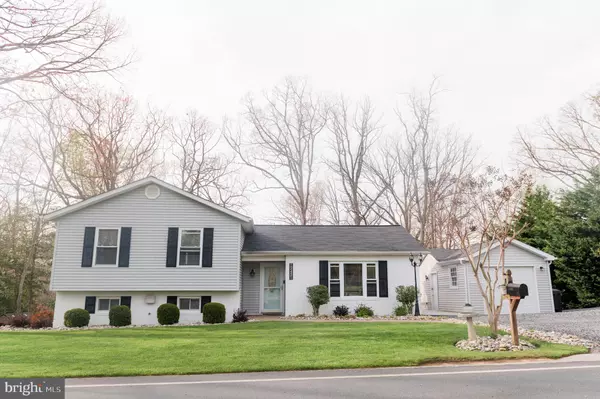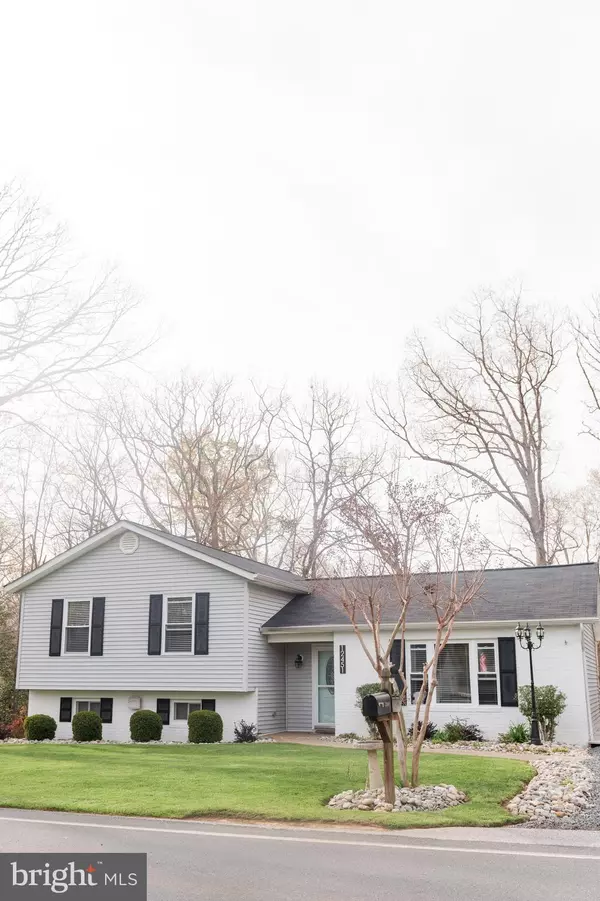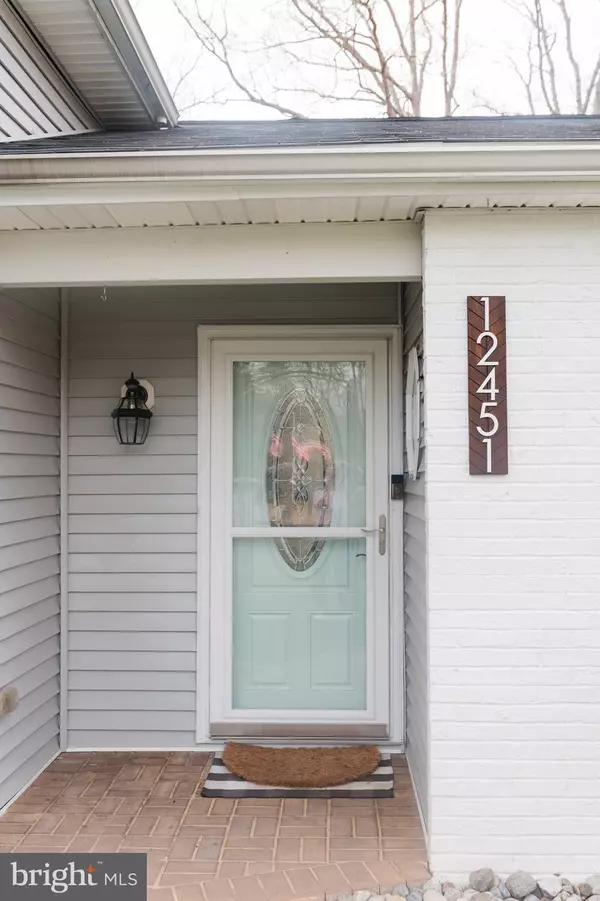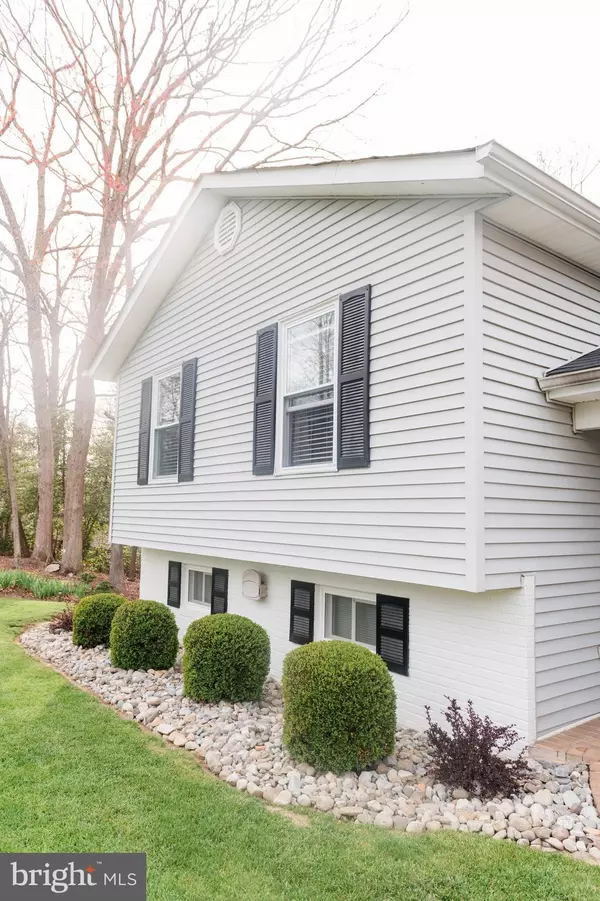$348,500
$324,900
7.3%For more information regarding the value of a property, please contact us for a free consultation.
3 Beds
3 Baths
1,956 SqFt
SOLD DATE : 05/12/2022
Key Details
Sold Price $348,500
Property Type Single Family Home
Sub Type Detached
Listing Status Sold
Purchase Type For Sale
Square Footage 1,956 sqft
Price per Sqft $178
Subdivision Chesapeake Ranch Estates
MLS Listing ID MDCA2005122
Sold Date 05/12/22
Style Split Level
Bedrooms 3
Full Baths 3
HOA Fees $40/ann
HOA Y/N Y
Abv Grd Liv Area 1,956
Originating Board BRIGHT
Year Built 1990
Annual Tax Amount $2,619
Tax Year 2022
Lot Size 10,890 Sqft
Acres 0.25
Property Description
Goes active around April 15th -17th!!! This well-maintained family home is situated on a nice lot and close to shopping, restaurants, and recreational water activities. Nice features include cathedral ceilings, front porch, huge rear deck, 2 large family room, many new appliances, Hardwood floors and new laminate floors in basement and much more. Large rear yard. One car garage/shed conveys. Garage has wood floors could hold a motorcycle or lawn equipment..
Location
State MD
County Calvert
Zoning R
Rooms
Basement Combination
Main Level Bedrooms 3
Interior
Interior Features Additional Stairway, Carpet, Ceiling Fan(s), Combination Kitchen/Dining, Kitchen - Country, Kitchen - Table Space, Wood Stove, Wood Floors
Hot Water Electric
Heating Heat Pump(s)
Cooling Heat Pump(s)
Flooring Carpet, Ceramic Tile, Laminated, Hardwood
Fireplaces Number 1
Equipment Dishwasher, Stainless Steel Appliances, Water Heater
Fireplace Y
Appliance Dishwasher, Stainless Steel Appliances, Water Heater
Heat Source Electric
Exterior
Garage Spaces 3.0
Utilities Available Cable TV Available, Electric Available, Phone Available, Other
Water Access N
Roof Type Architectural Shingle
Accessibility 2+ Access Exits, 36\"+ wide Halls
Total Parking Spaces 3
Garage N
Building
Story 2.5
Foundation Block
Sewer Private Septic Tank
Water Well
Architectural Style Split Level
Level or Stories 2.5
Additional Building Above Grade, Below Grade
Structure Type Dry Wall
New Construction N
Schools
School District Calvert County Public Schools
Others
Pets Allowed Y
Senior Community No
Tax ID 0501109111
Ownership Fee Simple
SqFt Source Estimated
Acceptable Financing Cash, Conventional, FHA, VA
Horse Property N
Listing Terms Cash, Conventional, FHA, VA
Financing Cash,Conventional,FHA,VA
Special Listing Condition Standard
Pets Allowed No Pet Restrictions
Read Less Info
Want to know what your home might be worth? Contact us for a FREE valuation!

Our team is ready to help you sell your home for the highest possible price ASAP

Bought with Sarah A Buckley • EXP Realty, LLC
GET MORE INFORMATION
Agent | License ID: 0225193218 - VA, 5003479 - MD
+1(703) 298-7037 | jason@jasonandbonnie.com

