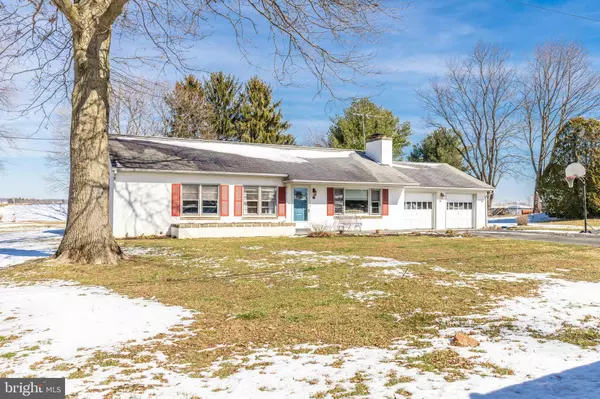$270,000
$265,000
1.9%For more information regarding the value of a property, please contact us for a free consultation.
3 Beds
2 Baths
1,248 SqFt
SOLD DATE : 06/15/2022
Key Details
Sold Price $270,000
Property Type Single Family Home
Sub Type Detached
Listing Status Sold
Purchase Type For Sale
Square Footage 1,248 sqft
Price per Sqft $216
Subdivision Pomeroy Heights
MLS Listing ID PACT2020408
Sold Date 06/15/22
Style Ranch/Rambler
Bedrooms 3
Full Baths 1
Half Baths 1
HOA Y/N N
Abv Grd Liv Area 1,248
Originating Board BRIGHT
Year Built 1959
Annual Tax Amount $4,603
Tax Year 2021
Lot Size 0.620 Acres
Acres 0.62
Lot Dimensions 0.00 x 0.00
Property Description
Welcome to 21 Lincoln Avenue, a charming 3 bedroom Ranch home on a spacious lot in Sadsbury Township. The inviting entry features original hardwood flooring that spreads throughout the home. Continue into the spacious living room boasting a stone, wood burning fireplace and tons of natural sunlight! The open dining area offers space for daily meals or hosting larger gatherings. Take advantage of the abundance of cabinet space in the kitchen, also featuring a wall oven, peninsula and ceiling fan. The hardwood flooring continues into the bedrooms, all offering ample closet space. The spacious, partially finished basement offers tons of additional living and storage space, including a family room with fireplace, bonus space and a laundry area! Outside, entertain your guests on the covered patio that looks out to the level yard with fruit bearing apple and cherry trees, blackberry bushes, and flowerbeds with many perennials which bloom from spring through the fall. This space is perfect for endless activities! Dont forget about the 2-car attached garage for additional storage solutions. This property is conveniently located close to major roadways, shopping and dining!
Location
State PA
County Chester
Area Sadsbury Twp (10337)
Zoning RES
Rooms
Other Rooms Living Room, Dining Room, Primary Bedroom, Bedroom 2, Bedroom 3, Kitchen, Family Room, Laundry, Full Bath, Half Bath
Basement Partially Finished
Main Level Bedrooms 3
Interior
Interior Features Ceiling Fan(s), Dining Area, Entry Level Bedroom, Wood Floors
Hot Water S/W Changeover
Heating Radiant
Cooling Window Unit(s)
Fireplaces Number 2
Equipment Oven - Wall, Cooktop
Fireplace Y
Appliance Oven - Wall, Cooktop
Heat Source Oil
Exterior
Exterior Feature Porch(es)
Parking Features Garage - Front Entry
Garage Spaces 6.0
Water Access N
Accessibility None
Porch Porch(es)
Attached Garage 2
Total Parking Spaces 6
Garage Y
Building
Story 1
Foundation Concrete Perimeter
Sewer Public Sewer
Water Public
Architectural Style Ranch/Rambler
Level or Stories 1
Additional Building Above Grade, Below Grade
New Construction N
Schools
School District Coatesville Area
Others
Senior Community No
Tax ID 37-04 -0056.0300
Ownership Fee Simple
SqFt Source Assessor
Special Listing Condition Standard
Read Less Info
Want to know what your home might be worth? Contact us for a FREE valuation!

Our team is ready to help you sell your home for the highest possible price ASAP

Bought with Diana V Perez • RE/MAX Excellence
"My job is to find and attract mastery-based agents to the office, protect the culture, and make sure everyone is happy! "
GET MORE INFORMATION






