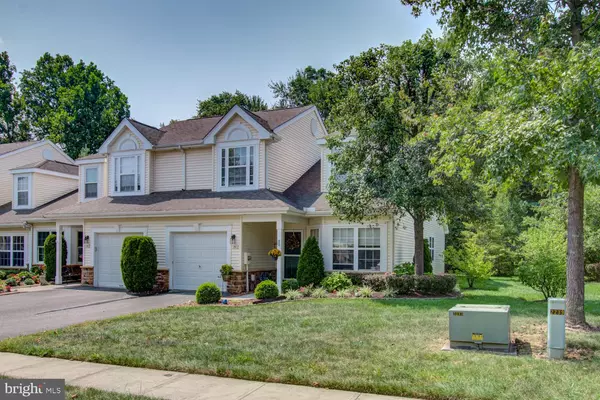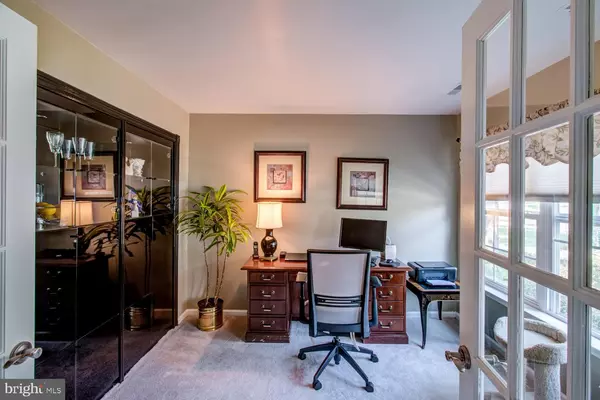$318,000
$318,000
For more information regarding the value of a property, please contact us for a free consultation.
2 Beds
2 Baths
1,799 SqFt
SOLD DATE : 11/06/2020
Key Details
Sold Price $318,000
Property Type Townhouse
Sub Type End of Row/Townhouse
Listing Status Sold
Purchase Type For Sale
Square Footage 1,799 sqft
Price per Sqft $176
Subdivision Villages At Hamilt
MLS Listing ID NJME300990
Sold Date 11/06/20
Style Traditional
Bedrooms 2
Full Baths 2
HOA Fees $185/mo
HOA Y/N Y
Abv Grd Liv Area 1,799
Originating Board BRIGHT
Year Built 1999
Annual Tax Amount $7,386
Tax Year 2019
Lot Size 3,450 Sqft
Acres 0.08
Lot Dimensions 30.00 x 115.00
Property Description
Villages At Hamilton--Only Brighton end unit in community. You will love everything about this home which has been lovingly cared for. The main level offers a tiled entry foyer, den/bedroom with carpeting, eat-in kitchen, dining room/living room with vaulted ceilings, skylights, gas fireplace and sliding door to patio overlooking woods. The main level also features a spacious master bedroom with walk-in closet, full bath with Jack and Jill door offering easy access from the master bedroom , as well as the living area . Laundry room and inside garage access complete the main level. The upper level features a spacious loft overlooking the main level and has a large walk-in closet. The 2nd bedroom and a full bath are also located on the upper level. Hot water heater approximately 2 years old and the AC is approximately 7 years old. Amenities include club house with exercise room, kitchen, meeting room, and outdoor pool and patio. This home offers easy access to nearby restaurants, Veterans Park, public transportation and major roadways.
Location
State NJ
County Mercer
Area Hamilton Twp (21103)
Zoning RESIDENTIAL
Rooms
Other Rooms Living Room, Dining Room, Bedroom 2, Kitchen, Den, Foyer, Bedroom 1, Laundry, Loft, Bathroom 1, Full Bath
Main Level Bedrooms 1
Interior
Hot Water Natural Gas
Heating Forced Air
Cooling Central A/C, Ceiling Fan(s)
Flooring Carpet, Ceramic Tile
Equipment Built-In Microwave, Dishwasher, Dryer, Oven/Range - Gas, Washer
Window Features Sliding,Skylights
Appliance Built-In Microwave, Dishwasher, Dryer, Oven/Range - Gas, Washer
Heat Source Natural Gas
Exterior
Parking Features Garage - Front Entry, Inside Access
Garage Spaces 1.0
Amenities Available Club House, Swimming Pool
Water Access N
View Trees/Woods, Street
Roof Type Asphalt
Street Surface Black Top
Accessibility Level Entry - Main
Attached Garage 1
Total Parking Spaces 1
Garage Y
Building
Lot Description Backs to Trees
Story 2
Sewer Public Sewer
Water Public
Architectural Style Traditional
Level or Stories 2
Additional Building Above Grade, Below Grade
Structure Type Dry Wall
New Construction N
Schools
School District Hamilton Township
Others
HOA Fee Include Common Area Maintenance,Lawn Maintenance,Snow Removal,Pool(s)
Senior Community Yes
Age Restriction 55
Tax ID 03-02575-00162 10
Ownership Fee Simple
SqFt Source Assessor
Acceptable Financing Cash, Conventional
Listing Terms Cash, Conventional
Financing Cash,Conventional
Special Listing Condition Standard
Read Less Info
Want to know what your home might be worth? Contact us for a FREE valuation!

Our team is ready to help you sell your home for the highest possible price ASAP

Bought with Lisa LeRay • BHHS Fox & Roach Hopewell Valley
GET MORE INFORMATION
Agent | License ID: 0225193218 - VA, 5003479 - MD
+1(703) 298-7037 | jason@jasonandbonnie.com






