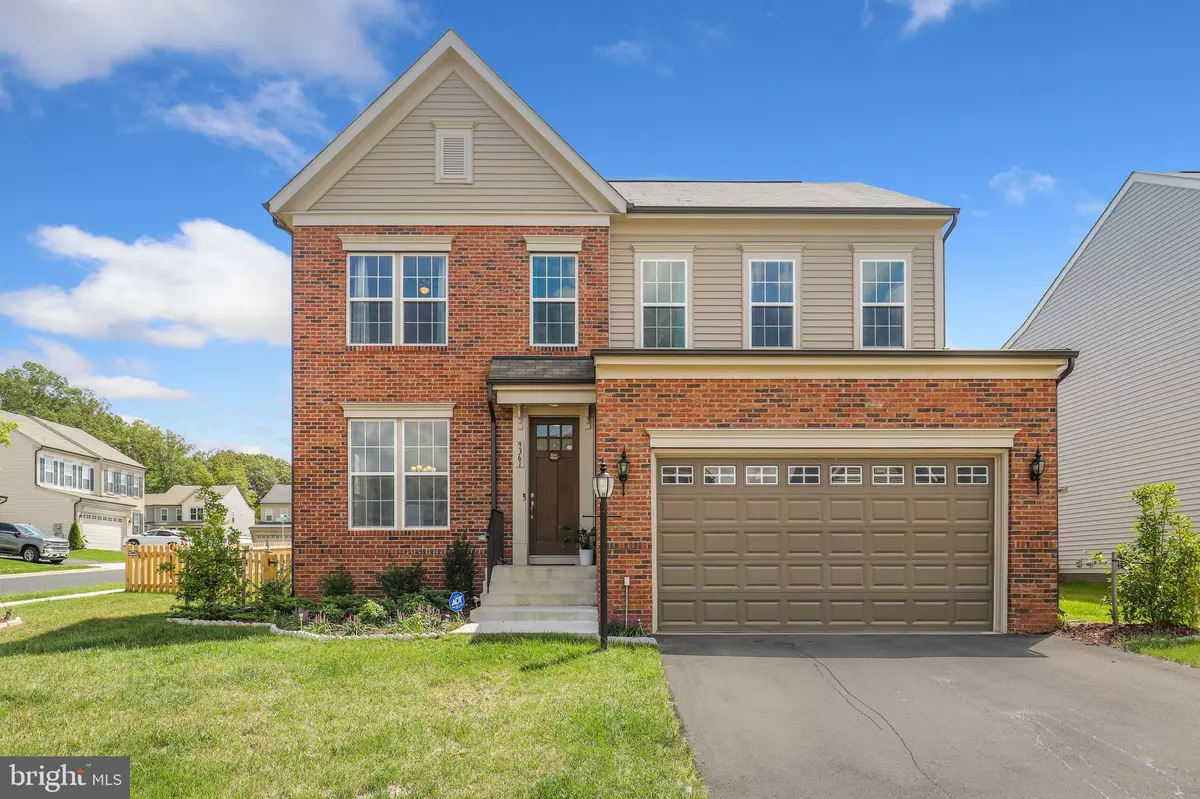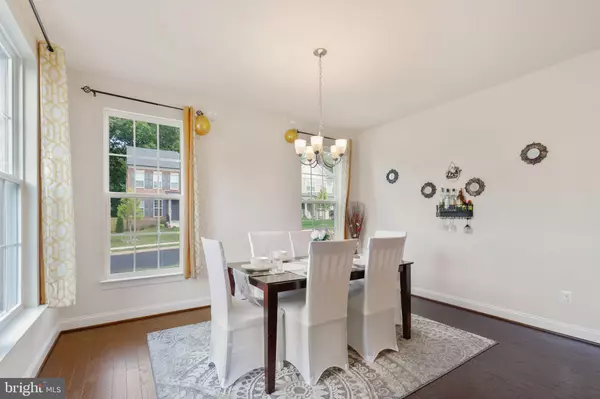$700,000
$700,000
For more information regarding the value of a property, please contact us for a free consultation.
4 Beds
4 Baths
3,584 SqFt
SOLD DATE : 12/07/2021
Key Details
Sold Price $700,000
Property Type Single Family Home
Sub Type Detached
Listing Status Sold
Purchase Type For Sale
Square Footage 3,584 sqft
Price per Sqft $195
Subdivision Cayden Ridge
MLS Listing ID VAPW2000659
Sold Date 12/07/21
Style Colonial
Bedrooms 4
Full Baths 3
Half Baths 1
HOA Fees $109/mo
HOA Y/N Y
Abv Grd Liv Area 2,684
Originating Board BRIGHT
Year Built 2020
Annual Tax Amount $6,650
Tax Year 2021
Lot Size 7,309 Sqft
Acres 0.17
Property Description
Welcome Home to the newly developed Cayden Ridge community in Manassas. One year old home is the Windchase model and has three finished levels featuring 4 bedrooms, 3.5 bathrooms, 2 car garage and nearly 3,600 square feet. Main level is flooded with natural light and stunning hardwood flooring throughout! All white, gourmet kitchen features granite counter-tops, center island, stainless steel appliances, and large pantry. Kitchen is open to the living room with a gas fireplace and view of the fully fenced in backyard. Main level also features a separate dining room and office space. Home includes a security system with interior and exterior cameras. Upper level has all four bedrooms and two full bathrooms including a large primary bedroom with separate seating area and en suite bathroom featuring dual vanities, soaking tub, and standing glass shower. Finished basement has a large recreation room, full bathroom, storage area, and walk up stairs to the back yard. Minutes from ample restaurants, shopping, gyms, and more! Convenient to VRE and VA-28 with access to I-66.
Location
State VA
County Prince William
Zoning PMR
Direction North
Rooms
Basement Partially Finished
Interior
Interior Features Ceiling Fan(s)
Hot Water Natural Gas
Heating Forced Air
Cooling Central A/C
Flooring Carpet, Wood
Fireplaces Number 1
Fireplaces Type Screen
Equipment Built-In Microwave, Dryer, Washer, Dishwasher, Disposal, Refrigerator, Icemaker, Stove
Fireplace Y
Appliance Built-In Microwave, Dryer, Washer, Dishwasher, Disposal, Refrigerator, Icemaker, Stove
Heat Source Natural Gas
Exterior
Parking Features Garage - Front Entry, Garage Door Opener
Garage Spaces 2.0
Water Access N
Accessibility None
Attached Garage 2
Total Parking Spaces 2
Garage Y
Building
Story 3
Foundation Slab
Sewer Public Sewer
Water Public
Architectural Style Colonial
Level or Stories 3
Additional Building Above Grade, Below Grade
New Construction N
Schools
Elementary Schools Call School Board
Middle Schools Parkside
High Schools Osbourn Park
School District Prince William County Public Schools
Others
Senior Community No
Tax ID 7895-48-1553
Ownership Fee Simple
SqFt Source Assessor
Security Features Electric Alarm,Exterior Cameras
Special Listing Condition Standard
Read Less Info
Want to know what your home might be worth? Contact us for a FREE valuation!

Our team is ready to help you sell your home for the highest possible price ASAP

Bought with Rhonda A Johnson • Keller Williams Capital Properties
GET MORE INFORMATION
Agent | License ID: 0225193218 - VA, 5003479 - MD
+1(703) 298-7037 | jason@jasonandbonnie.com






