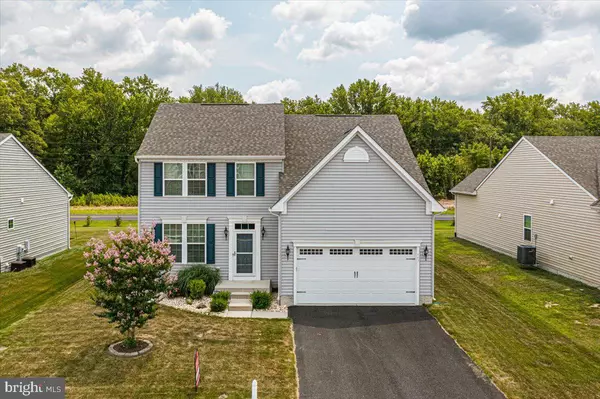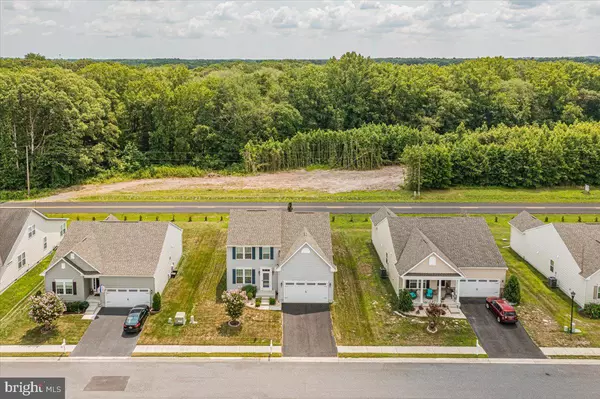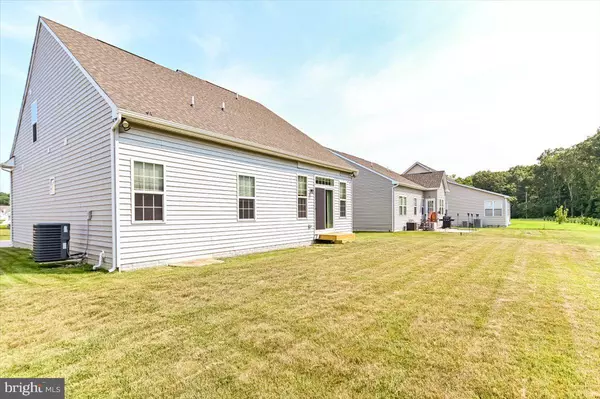$310,000
$299,000
3.7%For more information regarding the value of a property, please contact us for a free consultation.
3 Beds
3 Baths
2,312 SqFt
SOLD DATE : 08/27/2021
Key Details
Sold Price $310,000
Property Type Single Family Home
Sub Type Detached
Listing Status Sold
Purchase Type For Sale
Square Footage 2,312 sqft
Price per Sqft $134
Subdivision Commons At Radish Farm
MLS Listing ID DESU2002672
Sold Date 08/27/21
Style Contemporary
Bedrooms 3
Full Baths 2
Half Baths 1
HOA Fees $43/ann
HOA Y/N Y
Abv Grd Liv Area 1,952
Originating Board BRIGHT
Year Built 2016
Annual Tax Amount $1,285
Tax Year 2020
Lot Size 6,098 Sqft
Acres 0.14
Lot Dimensions 65.00 x 100.00
Property Description
Immaculately kept 3Bedroom/ 2.5 Bath home Located just 14 miles to Bethany Beach. Located in The Commons at Radish Farm a Community with plenty of amenities and Low HOA fees, This spacious Open Concept home has a spacious Kitchen that leads to both the Living room and the Dining Room. A Cathedral ceiling in the Living room with a 2nd floor loft area looking over and a Slider that leads out to the Grassy back yard. A large 1st floor Primary Bedroom with a luxurious bath with a Walk-in Tiled Shower, and a large Closet. On the 2nd floor The loft makes a great office or play area, and the hall leads to 2 good sized bedrooms and a Well appointed Full Bath. This home even boasts a partially finished basement with a giant 15 x 24 family room and 2 Large unfinished rooms that can add another 260 sq. ft of space. The drainage and water supply are already in to create another full bath down there (Installed by original builder). With plenty of insulated windows giving lots of natural sunlight to the lower floor, this space is ready to have even more areas for your family, friends, and hobbies, you name it. This meticulous 1st owner had extra details done including having the builder install separate water meters for both home and irrigation. The large Finished 2 car attached Garage adds even more space for cars, toys, and more
This house has so many possibilities, it is sure to be of interest to a variety of buyers. So call the Listing Agent or your Agent and come see this Great home located close to Shopping, Restaurants, and Much more, before its gone!
Location
State DE
County Sussex
Area Dagsboro Hundred (31005)
Zoning TN
Direction North
Rooms
Other Rooms Bedroom 2, Bedroom 3, Family Room, Bedroom 1, Bathroom 1, Bathroom 3, Half Bath
Basement Daylight, Partial, Drainage System, Full, Improved, Interior Access, Partially Finished, Poured Concrete, Rough Bath Plumb, Space For Rooms, Sump Pump, Unfinished
Main Level Bedrooms 1
Interior
Interior Features Carpet, Ceiling Fan(s), Combination Kitchen/Living, Entry Level Bedroom, Floor Plan - Open, Pantry, Primary Bath(s), Stall Shower, Tub Shower, Walk-in Closet(s)
Hot Water Electric
Heating Forced Air, Heat Pump(s)
Cooling Central A/C
Flooring Carpet, Ceramic Tile, Vinyl
Equipment Dishwasher, Disposal, Microwave, Oven/Range - Electric, Washer - Front Loading, Dryer - Front Loading
Fireplace N
Window Features Insulated,Screens
Appliance Dishwasher, Disposal, Microwave, Oven/Range - Electric, Washer - Front Loading, Dryer - Front Loading
Heat Source Electric
Laundry Main Floor, Dryer In Unit, Washer In Unit
Exterior
Parking Features Additional Storage Area, Garage - Front Entry, Inside Access
Garage Spaces 4.0
Utilities Available Cable TV, Cable TV Available, Electric Available, Phone Available, Under Ground
Amenities Available Community Center, Fitness Center, Jog/Walk Path, Tot Lots/Playground
Water Access N
View Street, Trees/Woods
Roof Type Architectural Shingle
Street Surface Black Top
Accessibility None
Attached Garage 2
Total Parking Spaces 4
Garage Y
Building
Lot Description Cleared, Landscaping
Story 3
Foundation Concrete Perimeter, Crawl Space
Sewer Public Sewer
Water Public
Architectural Style Contemporary
Level or Stories 3
Additional Building Above Grade, Below Grade
Structure Type Dry Wall,High
New Construction N
Schools
Elementary Schools East Millsboro
Middle Schools Millsboro
High Schools Indian River
School District Indian River
Others
Pets Allowed Y
Senior Community No
Tax ID 133-20.00-263.00
Ownership Fee Simple
SqFt Source Assessor
Security Features Main Entrance Lock,Smoke Detector
Acceptable Financing Cash, Conventional, Other
Horse Property N
Listing Terms Cash, Conventional, Other
Financing Cash,Conventional,Other
Special Listing Condition Standard
Pets Allowed No Pet Restrictions
Read Less Info
Want to know what your home might be worth? Contact us for a FREE valuation!

Our team is ready to help you sell your home for the highest possible price ASAP

Bought with Tyler F Daniels • Coldwell Banker Resort Realty - Seaford
GET MORE INFORMATION
Agent | License ID: 0225193218 - VA, 5003479 - MD
+1(703) 298-7037 | jason@jasonandbonnie.com






