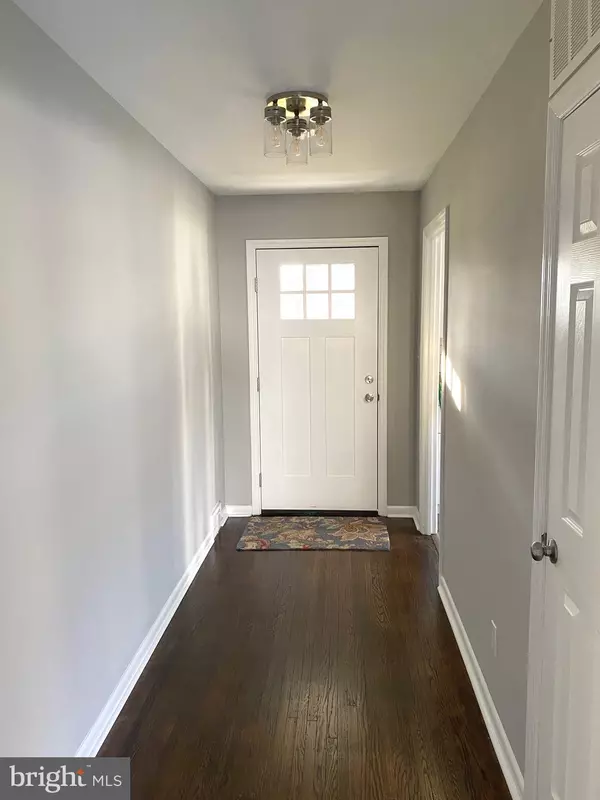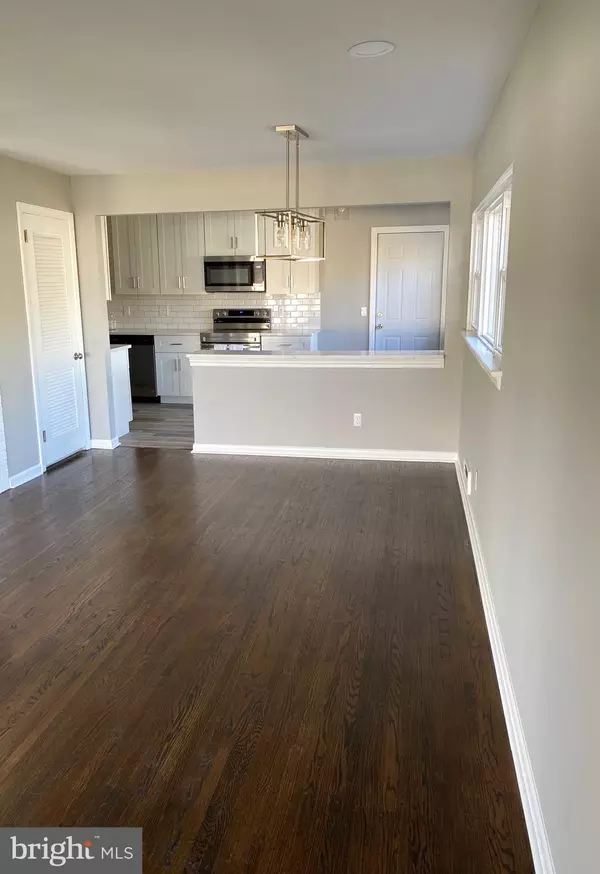$406,000
$375,000
8.3%For more information regarding the value of a property, please contact us for a free consultation.
4 Beds
2 Baths
1,567 SqFt
SOLD DATE : 04/08/2022
Key Details
Sold Price $406,000
Property Type Single Family Home
Sub Type Detached
Listing Status Sold
Purchase Type For Sale
Square Footage 1,567 sqft
Price per Sqft $259
Subdivision Barclay
MLS Listing ID NJCD2020866
Sold Date 04/08/22
Style Ranch/Rambler
Bedrooms 4
Full Baths 2
HOA Y/N N
Abv Grd Liv Area 1,567
Originating Board BRIGHT
Year Built 1962
Annual Tax Amount $7,804
Tax Year 2021
Lot Size 9,583 Sqft
Acres 0.22
Lot Dimensions 125.00 x 77.00
Property Description
Welcome to this lovingly maintained, move-in ready home in the desirable Barclay Farm neighborhood in Cherry Hill! This Cambridge model is located near the historic Barclay Farmstead and grounds! You have access to the community garden, summer concert events, hiking trails, and playground, and all the history and beauty the Farmstead has to offer. Step into this meticulously renovated 4-bedroom, 2 full bath ranch home complete with original hardwood floors beautifully restored and refinished! Eat in kitchen with ample NEW soft close cabinetry, NEW appliances complete with NEW sleek quartz countertops and peninsula. Both bathrooms have been updated with NEW tile floors, NEW showers and vanities. Open concept living, dining room has a wraparound wood burning fireplace and two sliders, plenty of windows makes it the perfect place to bask in the sunlight as you enjoy your morning coffee. NEW electrical 200 amp panel, with updated electric, recessed lighting and updated light fixtures throughout. Roof is NEWER at 5 years old! The entire home inside and out has been freshly painted. There is a two car garage, an attic for additional storage and a fenced in backyard with a patio and retractable awning! Barclay is such a wonderful neighborhood to call home and close to all that Cherry Hill has to offer. Close proximity to downtown Haddonfield. Award winning schools and swim clubs. Easy access to all major highways, shopping and restaurants. Make your appointment to see this lovely home. More photos coming Wednesday!
Location
State NJ
County Camden
Area Cherry Hill Twp (20409)
Zoning RES
Rooms
Other Rooms Living Room, Dining Room, Bedroom 2, Bedroom 3, Kitchen, Bedroom 1
Main Level Bedrooms 4
Interior
Interior Features Attic, Entry Level Bedroom, Floor Plan - Traditional, Kitchen - Eat-In, Stall Shower, Wood Floors
Hot Water Natural Gas
Heating Forced Air
Cooling Central A/C
Flooring Carpet, Hardwood
Fireplaces Number 1
Fireplaces Type Brick, Corner
Equipment Dishwasher, Disposal, Dryer, Washer
Fireplace Y
Appliance Dishwasher, Disposal, Dryer, Washer
Heat Source Natural Gas
Exterior
Parking Features Garage - Front Entry, Garage Door Opener, Inside Access
Garage Spaces 6.0
Fence Vinyl, Fully, Wood
Water Access N
Accessibility Level Entry - Main
Attached Garage 2
Total Parking Spaces 6
Garage Y
Building
Lot Description Level, Open, Rear Yard
Story 1
Foundation Crawl Space
Sewer Public Sewer
Water Public
Architectural Style Ranch/Rambler
Level or Stories 1
Additional Building Above Grade, Below Grade
New Construction N
Schools
School District Cherry Hill Township Public Schools
Others
Pets Allowed Y
Senior Community No
Tax ID 09-00435 09-00004
Ownership Fee Simple
SqFt Source Estimated
Acceptable Financing Cash, Conventional, FHA
Horse Property N
Listing Terms Cash, Conventional, FHA
Financing Cash,Conventional,FHA
Special Listing Condition Standard
Pets Allowed No Pet Restrictions
Read Less Info
Want to know what your home might be worth? Contact us for a FREE valuation!

Our team is ready to help you sell your home for the highest possible price ASAP

Bought with Francisco Carreno • Elfant Wissahickon-Rittenhouse Square
GET MORE INFORMATION
Agent | License ID: 0225193218 - VA, 5003479 - MD
+1(703) 298-7037 | jason@jasonandbonnie.com






