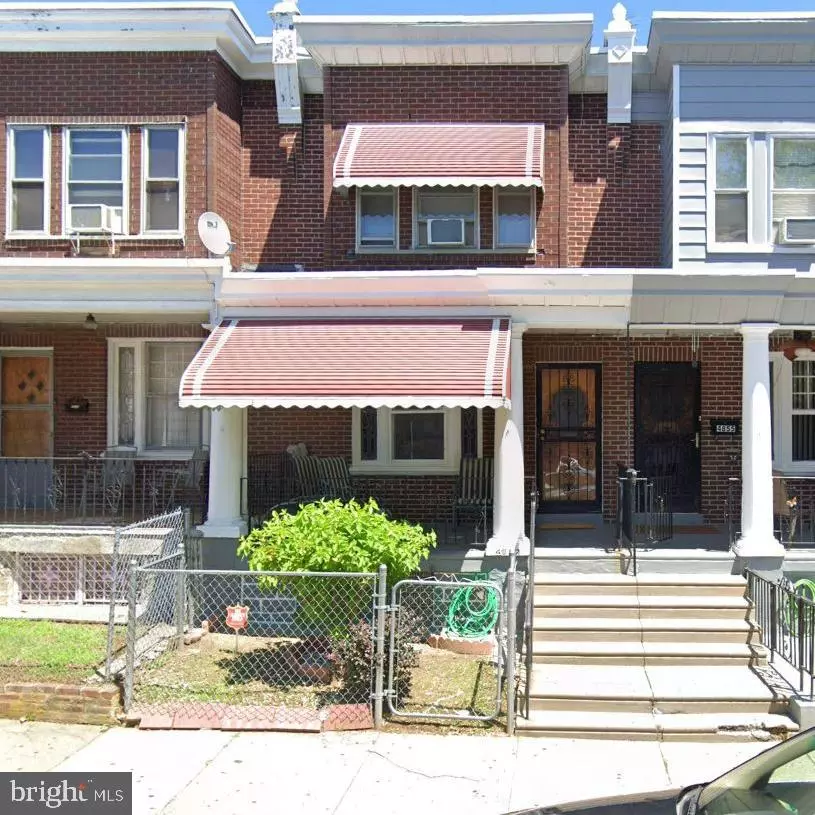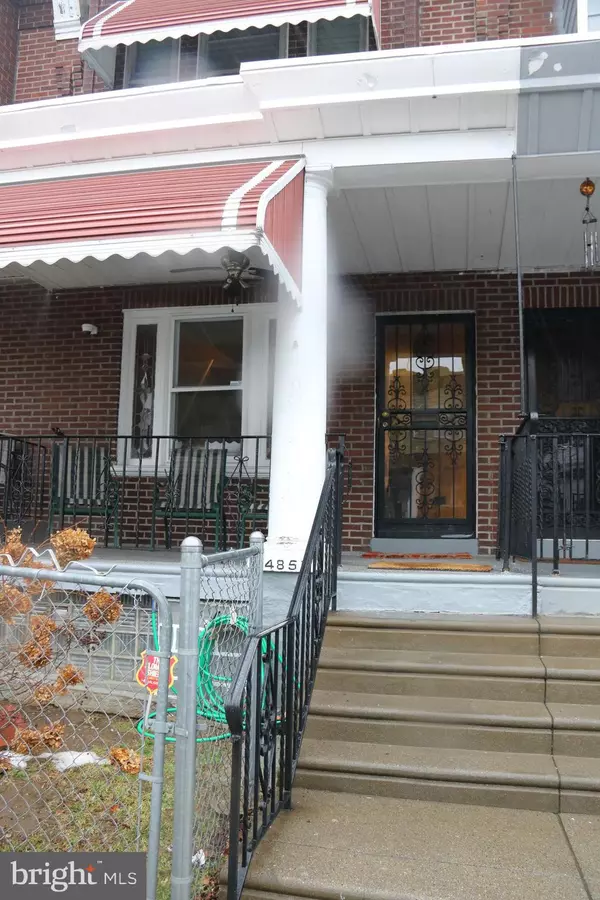$180,000
$169,900
5.9%For more information regarding the value of a property, please contact us for a free consultation.
3 Beds
1 Bath
1,200 SqFt
SOLD DATE : 03/31/2022
Key Details
Sold Price $180,000
Property Type Townhouse
Sub Type Interior Row/Townhouse
Listing Status Sold
Purchase Type For Sale
Square Footage 1,200 sqft
Price per Sqft $150
Subdivision Feltonville
MLS Listing ID PAPH2080780
Sold Date 03/31/22
Style Straight Thru
Bedrooms 3
Full Baths 1
HOA Y/N N
Abv Grd Liv Area 1,200
Originating Board BRIGHT
Year Built 1942
Annual Tax Amount $867
Tax Year 2022
Lot Size 1,258 Sqft
Acres 0.03
Lot Dimensions 15.25 x 82.50
Property Description
Welcome to this lovely, well taken care of, spacious, 3 bedroom, 1 Bath, Open Air Porch Home. Park your car in the back on your brand-new cement driveway. (Summer 2021). Security cameras powered by Sloman Shield are in the front and back. This large, bright, sunny home has been thoughtfully updated while preserving charm and character. Outside there is a charming front porch and a little green space. As you walk in, you'll see the open-air gated porch with a speckled finished concrete patio. You'll immediately notice the refinished original hardwood floors as you enter from the front porch and continue into the dining room with plenty of space to entertain your guests. Then comes the fantastic eat-in kitchen that will fulfill all of your expectations. Beautiful cabinets along with lots of counter-top space for anything you have ever dreamed of cooking up. Stainless steel appliances included. Upstairs you will find 3 sunny bedrooms with high ceilings, ceiling fans, large windows, and generous closets. The bathroom includes a tub and skylight. One of the bedrooms includes a cedar closet. The basement leaves a lot for the imagination and is an open concept. It's lined with walk-in closets for storage, an extra stove for large gatherings, and a handyman work area for the person who likes to tinker. The washer, dryer, and stove in the basement stay with the property. This home will not disappoint. The roof was silver coated 1 year ago. There's also a rear door that leads to the 1 car driveway. Be sure to look at this one before you decide on anything else. This property is thoughtfully located and convenient from Roosevelt Boulevard and less than 20 minutes to the City, making it an excellent option for all home buyers.
Location
State PA
County Philadelphia
Area 19120 (19120)
Zoning RSA5
Rooms
Basement Unfinished
Main Level Bedrooms 3
Interior
Hot Water Natural Gas
Heating Radiator
Cooling Window Unit(s)
Furnishings No
Heat Source Natural Gas
Exterior
Garage Spaces 1.0
Water Access N
Accessibility None
Total Parking Spaces 1
Garage N
Building
Story 2
Foundation Concrete Perimeter
Sewer Public Sewer
Water Public
Architectural Style Straight Thru
Level or Stories 2
Additional Building Above Grade, Below Grade
New Construction N
Schools
School District The School District Of Philadelphia
Others
Senior Community No
Tax ID 421475200
Ownership Fee Simple
SqFt Source Assessor
Acceptable Financing Cash, Conventional, FHA
Listing Terms Cash, Conventional, FHA
Financing Cash,Conventional,FHA
Special Listing Condition Standard
Read Less Info
Want to know what your home might be worth? Contact us for a FREE valuation!

Our team is ready to help you sell your home for the highest possible price ASAP

Bought with Barbara Young • HomeSmart Realty Advisors
GET MORE INFORMATION
Agent | License ID: 0225193218 - VA, 5003479 - MD
+1(703) 298-7037 | jason@jasonandbonnie.com






