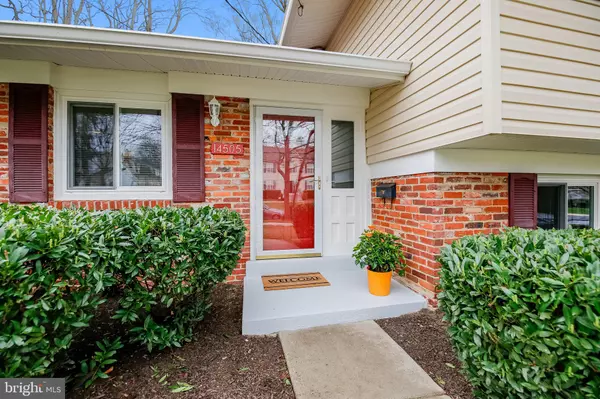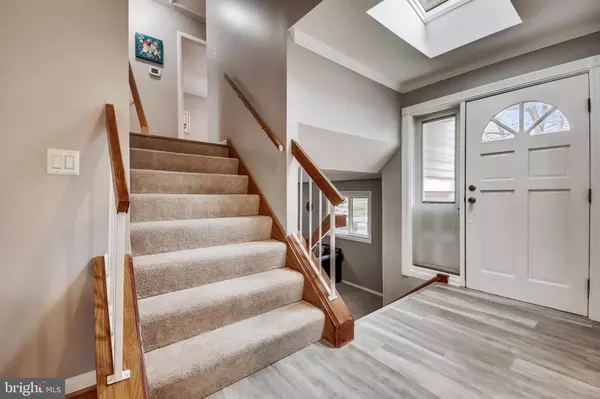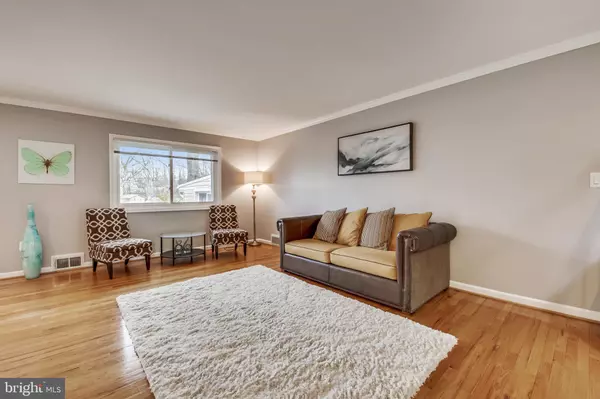$620,000
$620,000
For more information regarding the value of a property, please contact us for a free consultation.
5 Beds
3 Baths
2,235 SqFt
SOLD DATE : 05/07/2021
Key Details
Sold Price $620,000
Property Type Single Family Home
Sub Type Detached
Listing Status Sold
Purchase Type For Sale
Square Footage 2,235 sqft
Price per Sqft $277
Subdivision Manor Woods
MLS Listing ID MDMC746320
Sold Date 05/07/21
Style Split Level
Bedrooms 5
Full Baths 3
HOA Y/N N
Abv Grd Liv Area 1,735
Originating Board BRIGHT
Year Built 1964
Annual Tax Amount $4,994
Tax Year 2020
Lot Size 8,902 Sqft
Acres 0.2
Property Description
Located on a quiet street in the desirable Manor Woods community, this newly updated 3 level home features gleaming hardwood floors, new carpeting, freshly painted walls, and updates throughout. Conveniently located just minutes from the ICC, Metro Stops, and several shopping and dining options nearby. The heavily- wooded community has direct access to Rock Creek Park's numerous hiking and biking trails, as well as well maintained community pool (available with membership) for both adults and children to enjoy. Enjoy your own oasis in the freshly landscaped backyard with a convenient shed and a large patio for grilling and entertaining. This 5 bedroom, 3 full bath home includes a bonus room with separate entrance that can be easily converted to an in-law suite. The spacious sun-filled kitchen offers a separate dining area, new appliances, new flooring, and sliding glass door that leads to the patio. The large formal living room, also with recessed light, is ideal for entertaining or hosting the family for movie night. The lower level family room is an inviting space for the entire family to enjoy and features a cozy fireplace. The lower level bedroom is adjacent to a full bath and could be converted into a playroom or office. A large laundry room is nestled in the rear of the home and includes yet another entryway to to your back yard oasis. The upper level features 4 bedrooms and 2 full baths. The carpeted en-suite master bedroom includes walk-in closet, ceiling fan, and large windows. The 3 upper level bedrooms are freshly painted, have shining hardwood floors, and include ceiling fans. Highly rated schools include Lucy V. Barnsley Elementary School, Earle B. Wood Middle School, and Rockville High School.
Location
State MD
County Montgomery
Zoning R90
Rooms
Other Rooms Living Room, Dining Room, Kitchen, Family Room, Den, Foyer, Breakfast Room, In-Law/auPair/Suite, Laundry, Additional Bedroom
Basement Daylight, Partial, Fully Finished, Outside Entrance, Walkout Level, Windows
Interior
Interior Features Breakfast Area, Ceiling Fan(s), Dining Area, Floor Plan - Traditional, Kitchen - Eat-In, Recessed Lighting, Skylight(s), Walk-in Closet(s), Wood Floors
Hot Water Natural Gas
Heating Forced Air
Cooling Central A/C
Flooring Wood, Carpet, Tile/Brick
Fireplaces Number 1
Fireplaces Type Brick, Wood
Fireplace Y
Heat Source Natural Gas
Laundry Lower Floor
Exterior
Garage Spaces 2.0
Fence Partially, Rear
Water Access N
Accessibility 2+ Access Exits, None
Total Parking Spaces 2
Garage N
Building
Story 3
Sewer Public Sewer
Water Public
Architectural Style Split Level
Level or Stories 3
Additional Building Above Grade, Below Grade
New Construction N
Schools
Elementary Schools Lucy V. Barnsley
Middle Schools Earle B. Wood
High Schools Rockville
School District Montgomery County Public Schools
Others
Pets Allowed Y
Senior Community No
Tax ID 161301441906
Ownership Fee Simple
SqFt Source Assessor
Acceptable Financing Cash, Conventional, FHA, VA
Horse Property N
Listing Terms Cash, Conventional, FHA, VA
Financing Cash,Conventional,FHA,VA
Special Listing Condition Standard
Pets Allowed No Pet Restrictions
Read Less Info
Want to know what your home might be worth? Contact us for a FREE valuation!

Our team is ready to help you sell your home for the highest possible price ASAP

Bought with Angel Arturo Cruz Jr. • Keller Williams Realty
"My job is to find and attract mastery-based agents to the office, protect the culture, and make sure everyone is happy! "
GET MORE INFORMATION






