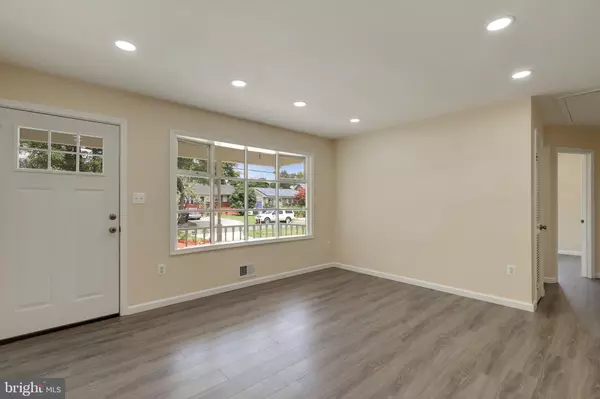$395,000
$385,000
2.6%For more information regarding the value of a property, please contact us for a free consultation.
3 Beds
2 Baths
2,008 SqFt
SOLD DATE : 09/02/2021
Key Details
Sold Price $395,000
Property Type Single Family Home
Sub Type Detached
Listing Status Sold
Purchase Type For Sale
Square Footage 2,008 sqft
Price per Sqft $196
Subdivision Hynesboro Park
MLS Listing ID MDPG2004228
Sold Date 09/02/21
Style Ranch/Rambler
Bedrooms 3
Full Baths 2
HOA Y/N N
Abv Grd Liv Area 1,258
Originating Board BRIGHT
Year Built 1970
Annual Tax Amount $5,298
Tax Year 2020
Lot Size 7,500 Sqft
Acres 0.17
Property Description
* * OFFER DEADLINE IS MONDAY, 07/26 @ 3:00 PM - SUBMIT ALL OFFERS BY DEADLINE * *
Welcome home to this completely renovated and gorgeous 3BR, 2BA rambler with 2 driveways, front porch & huge enclosed rear porch addition & composite deck!. The entire home has been freshly painted inside and out. Enjoy the brand new kitchen with NEW granite counters and stainless appliances. With over $72,000 in upgrades, there are so many NEW features! All new LVT and ceramic tile flooring throughout the main and lower levels. Brand new sidewalk from front to rear also! The spectacular, landscaped backyard features a rock Koi pond as well as a brand new wood privacy fence. Additional features include all new renovated bathrooms, as well as new doors, LED recessed lighting, walkout basement and the roof and HVAC, as well as the windows have been updated too! Close to 450 and I495.
Location
State MD
County Prince Georges
Zoning R55
Rooms
Basement Fully Finished, Heated, Improved, Interior Access, Outside Entrance, Rear Entrance, Walkout Level
Main Level Bedrooms 2
Interior
Interior Features Attic, Breakfast Area, Dining Area, Entry Level Bedroom, Floor Plan - Traditional, Kitchen - Eat-In, Kitchen - Gourmet, Kitchen - Table Space, Recessed Lighting, Tub Shower, Upgraded Countertops
Hot Water Natural Gas
Heating Forced Air
Cooling Central A/C
Flooring Ceramic Tile, Vinyl
Equipment Refrigerator, Built-In Microwave, Dishwasher, Disposal, Oven - Single, Oven/Range - Gas, Stove, Washer, Dryer, Water Heater
Furnishings No
Fireplace N
Window Features Double Pane
Appliance Refrigerator, Built-In Microwave, Dishwasher, Disposal, Oven - Single, Oven/Range - Gas, Stove, Washer, Dryer, Water Heater
Heat Source Natural Gas
Exterior
Garage Spaces 4.0
Fence Board, Rear, Privacy, Wood
Water Access N
View Scenic Vista, Pond
Roof Type Shingle,Asphalt
Street Surface Paved
Accessibility None
Road Frontage Public, City/County
Total Parking Spaces 4
Garage N
Building
Story 2
Sewer Public Sewer
Water Public
Architectural Style Ranch/Rambler
Level or Stories 2
Additional Building Above Grade, Below Grade
Structure Type Dry Wall,Paneled Walls
New Construction N
Schools
Elementary Schools Gaywood
Middle Schools Thomas Johnson
High Schools Duval
School District Prince George'S County Public Schools
Others
Pets Allowed Y
Senior Community No
Tax ID 17202200426
Ownership Fee Simple
SqFt Source Assessor
Security Features Smoke Detector
Special Listing Condition Standard
Pets Allowed No Pet Restrictions
Read Less Info
Want to know what your home might be worth? Contact us for a FREE valuation!

Our team is ready to help you sell your home for the highest possible price ASAP

Bought with Olga Flores • ERA Realty Group
"My job is to find and attract mastery-based agents to the office, protect the culture, and make sure everyone is happy! "
GET MORE INFORMATION






