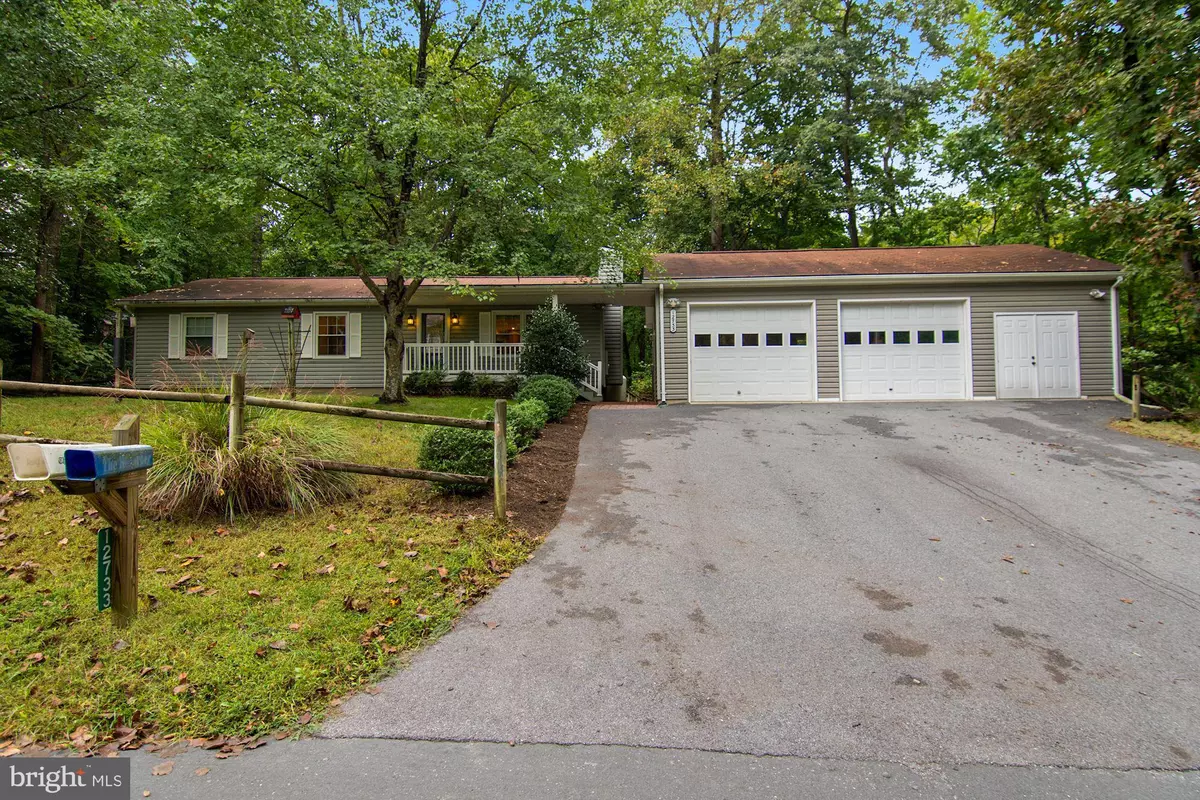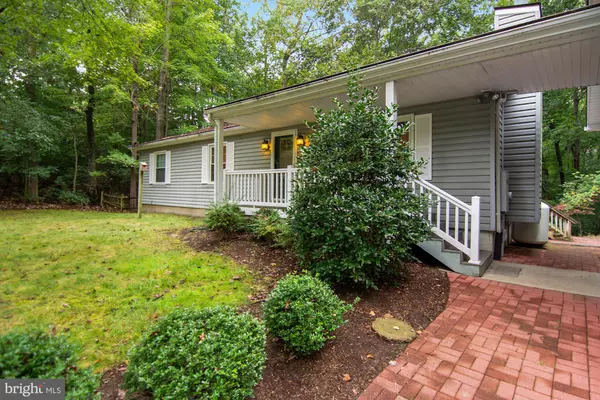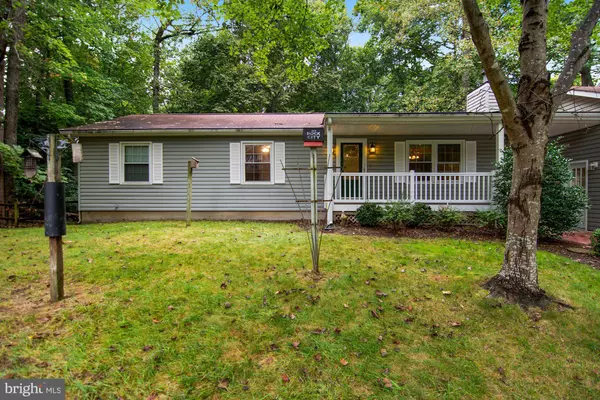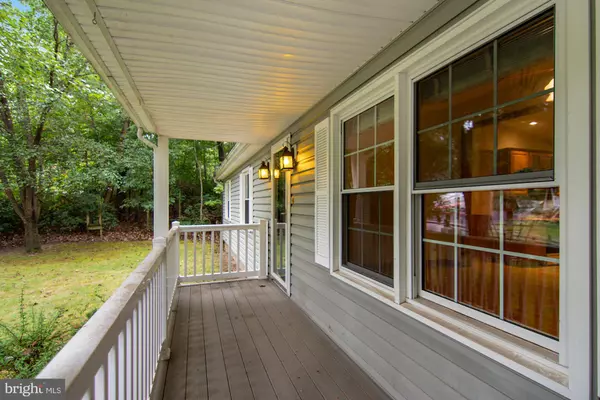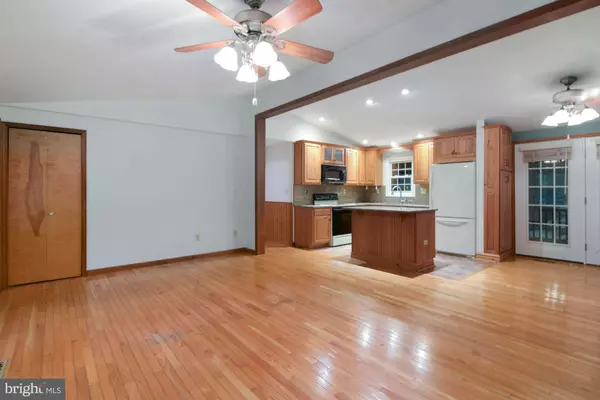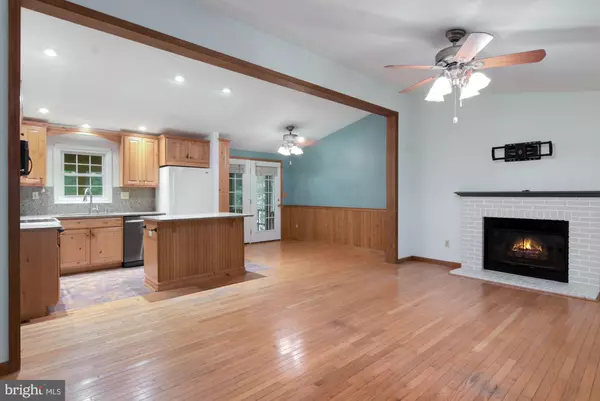$328,000
$325,000
0.9%For more information regarding the value of a property, please contact us for a free consultation.
3 Beds
2 Baths
2,152 SqFt
SOLD DATE : 12/03/2021
Key Details
Sold Price $328,000
Property Type Single Family Home
Sub Type Detached
Listing Status Sold
Purchase Type For Sale
Square Footage 2,152 sqft
Price per Sqft $152
Subdivision Chesapeake Ranch Estates
MLS Listing ID MDCA2002120
Sold Date 12/03/21
Style Ranch/Rambler
Bedrooms 3
Full Baths 2
HOA Fees $40/ann
HOA Y/N Y
Abv Grd Liv Area 1,152
Originating Board BRIGHT
Year Built 1990
Annual Tax Amount $2,586
Tax Year 2020
Lot Size 1.090 Acres
Acres 1.09
Property Description
Privacy awaits you on this prime 1-acre lot in popular Chesapeake Ranch Estates. This spacious ranch home features over 2,300 square feet of living space, including an open floor plan kitchen, dining area and living room with gas fireplace; 3 bedrooms; 2.5 baths; hardwood floors; recessed lights; ceiling fans; a large screened-in porch; and a Generac whole home backup generator. The detached, oversized 2-car garage has plenty of space to store vehicles or equipment and offers an extra storage room/workroom. The primary bedroom has an updated en-suite bath, while the two other upper-level bedrooms share the updated hall bath. The finished walk-out lower level includes a spacious rec room/game room, office (or fourth bedroom for guests), a half bath, and utility room. The highly desirable Chesapeake Ranch Estates (CRE) property owners association includes private access to two Chesapeake Bay beaches: Driftwood Beach and Seahorse Beach. In addition, CRE residents have access to boating and kayaking on Lake Lariat, walking trails, horseshoe pits and picnic area, a small airfield, and the clubhouse. Conveniently located along Route 4 and within close proximity to Solomons Island, the Naval Air Station Patuxent River via the Thomas Johnson Bridge, and the famous Calvert Cliffs State Park. Generac whole house generator conveys.The entire property is sold as-is.
Location
State MD
County Calvert
Zoning R-1
Rooms
Basement Fully Finished, Daylight, Partial, Interior Access, Outside Entrance, Rear Entrance, Walkout Level
Main Level Bedrooms 3
Interior
Interior Features Breakfast Area, Ceiling Fan(s), Combination Dining/Living, Combination Kitchen/Dining, Combination Kitchen/Living, Dining Area, Entry Level Bedroom, Family Room Off Kitchen, Floor Plan - Open, Kitchen - Island, Pantry, Primary Bath(s), Recessed Lighting, Stall Shower, Tub Shower, Upgraded Countertops, Wood Floors
Hot Water Electric
Heating Heat Pump(s)
Cooling Central A/C
Flooring Ceramic Tile, Carpet, Laminate Plank, Solid Hardwood
Fireplaces Number 1
Fireplaces Type Fireplace - Glass Doors, Gas/Propane
Equipment Built-In Microwave, Dishwasher, Extra Refrigerator/Freezer, Freezer, Humidifier, Oven/Range - Electric, Refrigerator, Stainless Steel Appliances, Water Heater
Fireplace Y
Appliance Built-In Microwave, Dishwasher, Extra Refrigerator/Freezer, Freezer, Humidifier, Oven/Range - Electric, Refrigerator, Stainless Steel Appliances, Water Heater
Heat Source Electric
Laundry Basement, Hookup
Exterior
Exterior Feature Porch(es), Enclosed, Screened, Patio(s)
Parking Features Additional Storage Area, Garage - Front Entry, Garage Door Opener
Garage Spaces 4.0
Fence Wood, Partially
Amenities Available Beach, Boat Ramp, Club House, Jog/Walk Path, Lake, Non-Lake Recreational Area, Water/Lake Privileges
Water Access N
View Trees/Woods
Roof Type Shingle
Street Surface Black Top,Paved
Accessibility None
Porch Porch(es), Enclosed, Screened, Patio(s)
Total Parking Spaces 4
Garage Y
Building
Lot Description Backs to Trees, Front Yard, No Thru Street, Partly Wooded, Private, Rear Yard, Secluded, Trees/Wooded
Story 2
Foundation Concrete Perimeter
Sewer On Site Septic, Private Septic Tank
Water Public
Architectural Style Ranch/Rambler
Level or Stories 2
Additional Building Above Grade, Below Grade
New Construction N
Schools
Elementary Schools Dowell
Middle Schools Mill Creek
High Schools Patuxent
School District Calvert County Public Schools
Others
Pets Allowed Y
HOA Fee Include Common Area Maintenance,Management,Road Maintenance
Senior Community No
Tax ID 0501095013
Ownership Fee Simple
SqFt Source Estimated
Special Listing Condition Standard
Pets Allowed No Pet Restrictions
Read Less Info
Want to know what your home might be worth? Contact us for a FREE valuation!

Our team is ready to help you sell your home for the highest possible price ASAP

Bought with Jennifer L Anderson • EXIT By the Bay Realty
GET MORE INFORMATION
Agent | License ID: 0225193218 - VA, 5003479 - MD
+1(703) 298-7037 | jason@jasonandbonnie.com

