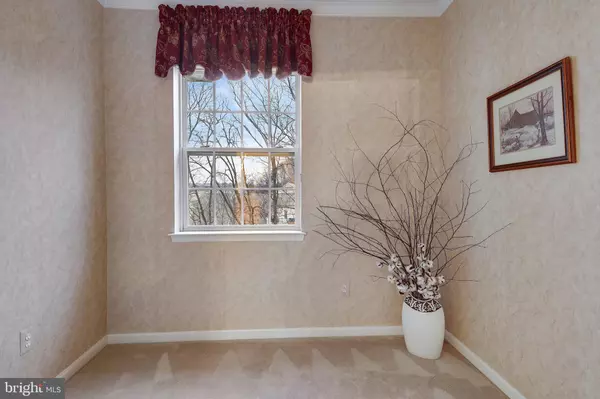$269,900
$269,900
For more information regarding the value of a property, please contact us for a free consultation.
2 Beds
2 Baths
1,404 SqFt
SOLD DATE : 03/12/2021
Key Details
Sold Price $269,900
Property Type Condo
Sub Type Condo/Co-op
Listing Status Sold
Purchase Type For Sale
Square Footage 1,404 sqft
Price per Sqft $192
Subdivision Village At Waugh Chapel
MLS Listing ID MDAA457206
Sold Date 03/12/21
Style Contemporary,Other
Bedrooms 2
Full Baths 2
Condo Fees $384/mo
HOA Y/N N
Abv Grd Liv Area 1,404
Originating Board BRIGHT
Year Built 2006
Annual Tax Amount $2,916
Tax Year 2021
Property Description
https://perfecthomephotography.com/21014yr/i_fp ***Link for Live Action Video** Lovely 2-bedroom, 2-bath penthouse condo in the Waugh Chapel lifestyle center. Secure building within walking distance to all Waugh Chapel amenities! This spacious condo in age 55+ building features a separate study and large laundry/mud room. Garage parking and secure storage room accessed from within the building, protecting you from the weather. Freshly painted and lovingly maintained. This move-in ready condo home features a new HVAC and new dishwasher in 2018. Handicapped accessible with large rooms and awesome WALK-IN SOAKING TUB. Both bedrooms with en suite bathrooms and ample closet space. Open floor plan for modern living, and a balcony that backs to woods offering a serene outdoor space. This gem is a great value and a must-see. Please follow Covid-19 protocols: Mask required, booties required and provided. No more than 3 people in property at a time, including agent.
Location
State MD
County Anne Arundel
Zoning R
Rooms
Main Level Bedrooms 2
Interior
Interior Features Carpet, Ceiling Fan(s), Combination Dining/Living, Elevator, Floor Plan - Open, Kitchen - Table Space, Primary Bath(s), Recessed Lighting, Sprinkler System, Stall Shower, Tub Shower, Walk-in Closet(s), Window Treatments
Hot Water Natural Gas
Heating Heat Pump(s), Heat Pump - Gas BackUp
Cooling Ceiling Fan(s), Central A/C
Flooring Carpet, Vinyl
Equipment Built-In Microwave, Dishwasher, Disposal, Dryer, Exhaust Fan, Refrigerator, Stove, Washer, Water Heater
Furnishings No
Fireplace N
Window Features Screens
Appliance Built-In Microwave, Dishwasher, Disposal, Dryer, Exhaust Fan, Refrigerator, Stove, Washer, Water Heater
Heat Source Electric
Laundry Washer In Unit, Dryer In Unit
Exterior
Exterior Feature Balcony, Roof
Parking Features Basement Garage, Covered Parking, Inside Access
Garage Spaces 1.0
Parking On Site 1
Amenities Available Common Grounds, Community Center, Elevator, Exercise Room, Jog/Walk Path, Lake, Meeting Room, Party Room, Picnic Area, Retirement Community, Shuffleboard
Water Access N
View Trees/Woods
Roof Type Asphalt
Street Surface Paved
Accessibility 32\"+ wide Doors, 48\"+ Halls, Accessible Switches/Outlets, Doors - Swing In, Elevator, Grab Bars Mod, Low Closet Rods, Low Pile Carpeting, No Stairs
Porch Balcony, Roof
Total Parking Spaces 1
Garage N
Building
Lot Description Backs to Trees, Landscaping, Trees/Wooded
Story 3
Unit Features Garden 1 - 4 Floors
Sewer Public Sewer
Water Public
Architectural Style Contemporary, Other
Level or Stories 3
Additional Building Above Grade, Below Grade
Structure Type Dry Wall
New Construction N
Schools
School District Anne Arundel County Public Schools
Others
Pets Allowed Y
HOA Fee Include Common Area Maintenance,Ext Bldg Maint,Lawn Maintenance,Management,Recreation Facility,Reserve Funds,Road Maintenance,Snow Removal,Trash,Water,Broadband
Senior Community Yes
Age Restriction 55
Tax ID 020488390221040
Ownership Condominium
Security Features 24 hour security,Carbon Monoxide Detector(s),Fire Detection System,Intercom,Main Entrance Lock,Smoke Detector,Sprinkler System - Indoor
Acceptable Financing Cash, Conventional, FHA, VA
Horse Property N
Listing Terms Cash, Conventional, FHA, VA
Financing Cash,Conventional,FHA,VA
Special Listing Condition Standard
Pets Allowed Size/Weight Restriction
Read Less Info
Want to know what your home might be worth? Contact us for a FREE valuation!

Our team is ready to help you sell your home for the highest possible price ASAP

Bought with Annastasia M Wing • CENTURY 21 New Millennium
"My job is to find and attract mastery-based agents to the office, protect the culture, and make sure everyone is happy! "
GET MORE INFORMATION






