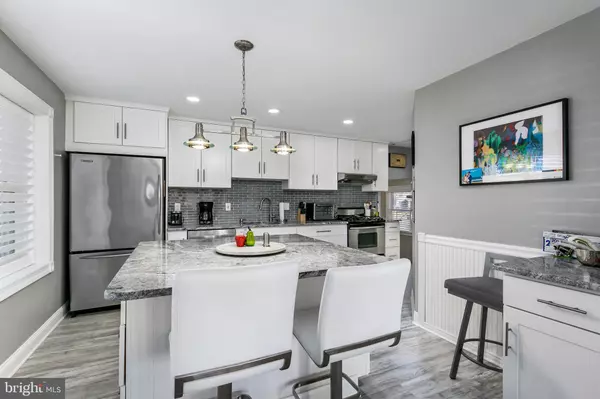$315,000
$300,000
5.0%For more information regarding the value of a property, please contact us for a free consultation.
3 Beds
2 Baths
1,522 SqFt
SOLD DATE : 04/15/2020
Key Details
Sold Price $315,000
Property Type Single Family Home
Sub Type Detached
Listing Status Sold
Purchase Type For Sale
Square Footage 1,522 sqft
Price per Sqft $206
Subdivision Barclay
MLS Listing ID NJCD384904
Sold Date 04/15/20
Style Ranch/Rambler
Bedrooms 3
Full Baths 2
HOA Y/N N
Abv Grd Liv Area 1,522
Originating Board BRIGHT
Year Built 1962
Annual Tax Amount $7,714
Tax Year 2019
Lot Size 0.394 Acres
Acres 0.39
Lot Dimensions 142.00 x 121.00
Property Description
Welcome to this beautifully updated Deerfield ranch in popular Barclay, one floor living at its best. Enter into the inviting foyer and enjoy the hardwood floors then turn right into the charming kitchen. Here you will find a large island, white kitchen cabinets, granite counters, stainless steel appliances (a bottom-freezer refrigerator, gas range and a built-in combined convection/microwave oven), a walk-in pantry and elegant plantation shutters. The kitchen has an extended opening into the formal dining room with hardwood floors, plantation shutters, chair rail, and crown molding. There are glass doors leading to the paver patio. This gives an open, modern feel to the most popular area of the home. The living room has a gas fireplace with brick surround, a custom mantle, hardwood floors,recessed lighting, plantation shutters and a huge window offering lots of natural sunlight. Next visit the master suite with hardwood floors, ceiling fan, and custom closet. The master bath has a walk-in shower with ceramic tile, an over-sized vanity with granite counter and ceramic floor. The second bedroom has a ceiling fan and window treatments. The third bedroom has recessed lighting and blinds. Extras include the rich look of vinyl siding, a brick front, updated gas heat and central air, new roof (2019), 6 panel doors, fenced yard, 2 car garage, shed, large laundry room with closet and storage, security system and crawl space for extra insulation. Add to all this is the excellent school system, great location to highways, malls, stores swim clubs and tennis courts, and you can walk to restaurants. Please stop by.
Location
State NJ
County Camden
Area Cherry Hill Twp (20409)
Zoning RES
Rooms
Other Rooms Living Room, Dining Room, Primary Bedroom, Kitchen, Bathroom 2, Bathroom 3
Main Level Bedrooms 3
Interior
Interior Features Ceiling Fan(s), Chair Railings, Crown Moldings, Entry Level Bedroom, Floor Plan - Traditional, Formal/Separate Dining Room, Kitchen - Eat-In, Kitchen - Island, Primary Bath(s), Pantry, Recessed Lighting, Stall Shower, Tub Shower, Upgraded Countertops, Wainscotting, Window Treatments, Wood Floors
Heating Forced Air
Cooling Central A/C, Ceiling Fan(s)
Flooring Hardwood, Ceramic Tile, Vinyl
Fireplaces Number 1
Fireplaces Type Gas/Propane, Brick, Mantel(s)
Equipment Built-In Microwave, Dishwasher, Disposal, Oven - Self Cleaning, Oven/Range - Gas, Range Hood, Refrigerator, Stainless Steel Appliances
Fireplace Y
Appliance Built-In Microwave, Dishwasher, Disposal, Oven - Self Cleaning, Oven/Range - Gas, Range Hood, Refrigerator, Stainless Steel Appliances
Heat Source Natural Gas
Exterior
Parking Features Garage - Front Entry, Garage Door Opener, Inside Access
Garage Spaces 2.0
Fence Wood
Water Access N
Accessibility 2+ Access Exits, Level Entry - Main
Attached Garage 2
Total Parking Spaces 2
Garage Y
Building
Story 1
Foundation Crawl Space
Sewer Public Sewer
Water Public
Architectural Style Ranch/Rambler
Level or Stories 1
Additional Building Above Grade, Below Grade
New Construction N
Schools
Elementary Schools A. Russell Knight
Middle Schools Jcarusi
High Schools Cherry Hill High - West
School District Cherry Hill Township Public Schools
Others
Senior Community No
Tax ID 09-00435 01-00005
Ownership Fee Simple
SqFt Source Assessor
Security Features Carbon Monoxide Detector(s),Main Entrance Lock,Security System,Smoke Detector
Acceptable Financing Cash, Conventional, FHA, VA
Listing Terms Cash, Conventional, FHA, VA
Financing Cash,Conventional,FHA,VA
Special Listing Condition Standard
Read Less Info
Want to know what your home might be worth? Contact us for a FREE valuation!

Our team is ready to help you sell your home for the highest possible price ASAP

Bought with Robert L. Walton, Jr. • Connection Realtors
GET MORE INFORMATION
Agent | License ID: 0225193218 - VA, 5003479 - MD
+1(703) 298-7037 | jason@jasonandbonnie.com






