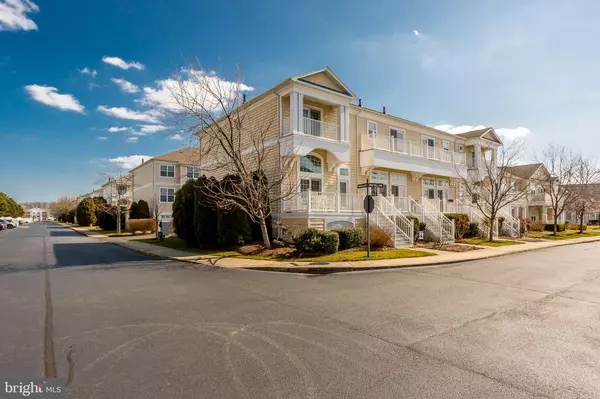$389,900
$389,900
For more information regarding the value of a property, please contact us for a free consultation.
3 Beds
3 Baths
1,825 SqFt
SOLD DATE : 04/30/2021
Key Details
Sold Price $389,900
Property Type Condo
Sub Type Condo/Co-op
Listing Status Sold
Purchase Type For Sale
Square Footage 1,825 sqft
Price per Sqft $213
Subdivision Bayside At Bethany Lakes
MLS Listing ID DESU178336
Sold Date 04/30/21
Style Coastal
Bedrooms 3
Full Baths 2
Half Baths 1
Condo Fees $434/mo
HOA Y/N N
Abv Grd Liv Area 1,825
Originating Board BRIGHT
Year Built 2005
Annual Tax Amount $1,217
Tax Year 2020
Lot Dimensions 0.00 x 0.00
Property Description
Beautiful 3 Bedroom End Unit Townhome well maintained condo Bayside at Bethany Lakes, less than 3 miles to the beach in amenity filled community. Deck located off the front is the perfect place for morning coffee or afternoon drinks or watching the sunset views from the waterfront open space in the community. A must-see location in the popular Bayside at Bethany Lakes community. Located in close proximity to the shops, restaurants and ocean beach of Bethany. The community offers it all with outdoor pool, tennis, large clubhouse with fitness room, game room and so much more, all overlooking Whites Creek also is one of the few in the area with day marina with slips!
Location
State DE
County Sussex
Area Baltimore Hundred (31001)
Zoning GR
Rooms
Basement Partial
Interior
Hot Water Electric
Heating Forced Air
Cooling Central A/C
Fireplaces Number 1
Furnishings Partially
Fireplace Y
Heat Source Electric
Exterior
Parking Features Garage - Rear Entry
Garage Spaces 2.0
Utilities Available Cable TV
Amenities Available Club House, Pool - Outdoor, Tennis Courts, Community Center, Fitness Center, Jog/Walk Path, Tot Lots/Playground
Water Access N
Accessibility None
Attached Garage 2
Total Parking Spaces 2
Garage Y
Building
Story 3
Sewer Public Sewer
Water Public
Architectural Style Coastal
Level or Stories 3
Additional Building Above Grade, Below Grade
New Construction N
Schools
Elementary Schools Lord Baltimore
Middle Schools Selbyville
High Schools Indian River
School District Indian River
Others
HOA Fee Include Lawn Maintenance,Management
Senior Community No
Tax ID 134-09.00-37.01-75
Ownership Condominium
Acceptable Financing Cash, Conventional
Listing Terms Cash, Conventional
Financing Cash,Conventional
Special Listing Condition Standard
Read Less Info
Want to know what your home might be worth? Contact us for a FREE valuation!

Our team is ready to help you sell your home for the highest possible price ASAP

Bought with Barbara "Babs" Morales • Berkshire Hathaway HomeServices PenFed Realty
GET MORE INFORMATION
Agent | License ID: 0225193218 - VA, 5003479 - MD
+1(703) 298-7037 | jason@jasonandbonnie.com






