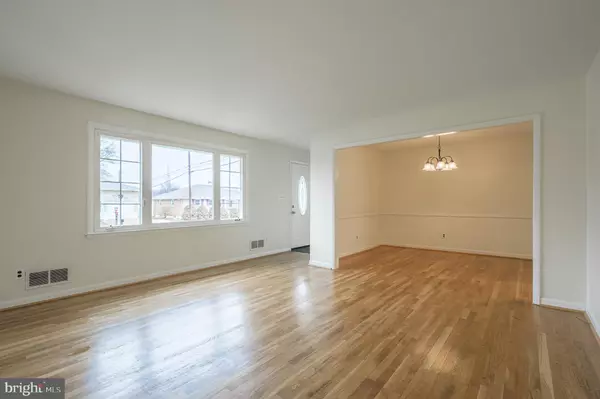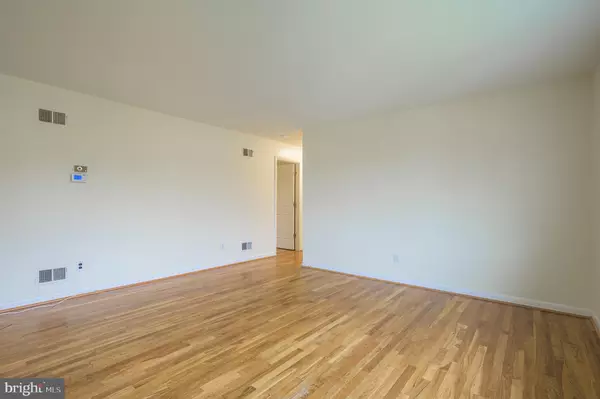$330,000
$330,000
For more information regarding the value of a property, please contact us for a free consultation.
3 Beds
2 Baths
1,803 SqFt
SOLD DATE : 02/01/2021
Key Details
Sold Price $330,000
Property Type Single Family Home
Sub Type Detached
Listing Status Sold
Purchase Type For Sale
Square Footage 1,803 sqft
Price per Sqft $183
Subdivision Northcrest
MLS Listing ID DENC517822
Sold Date 02/01/21
Style Ranch/Rambler
Bedrooms 3
Full Baths 2
HOA Y/N N
Abv Grd Liv Area 1,017
Originating Board BRIGHT
Year Built 1966
Annual Tax Amount $2,459
Tax Year 2020
Lot Size 8,712 Sqft
Acres 0.2
Lot Dimensions 80 x 100
Property Description
Visit this home virtually: http://www.vht.com/434123909/IDXS - Welcome to this generously updated, stone-fronted and brick-sided, ranch-style home in the popular Brandywine Hundred community of Northcrest. Enter through the inviting glass-insert front door into the tiled foyer, and you will instantly notice the natural sunlight from the modern, energy-efficient windows. If you are like many mid-century-crazed Americans and appreciate the casual, single-level design, you will delight in the way this home extends to the exterior, providing additional living space with a well-sized deck accessible via over-sized sliders off the eat-in kitchen. Immediate features include a corner lot, a double-width driveway, refinished hardwood floors throughout, and neutral-colored walls. Additional updates found in this timeless home include an assortment of new, stylish light fixtures, recessed lighting, and lighted ceiling fans. The spacious kitchen features an abundance of Shaker-style wood cabinetry and coordinating granite countertops, hardwood flooring, a ceramic-tile backsplash, a terrific stainless-steel drop-in sink, and a four-burner gas range with built-in microwave above. The living room and adjoining formal dining room are both of a good size for gathering with family and friends when life allows. Three well-sized bedrooms, all with refinished hardwood floors and ample closet space, share a full, renovated hall bathroom featuring ceramic-tile flooring, a beautiful new vanity, and a new toilet. As if that were not enough, this move-in ready property features a SPECTACULAR finished lower level featuring a large gathering space, a separate carpeted room with a walk-in closet, a full bathroom with a stall shower, and a full kitchen with a full-size electric range! This amazing space can accommodate a variety of needs! Conveniently located to I-95 and Route 202/Concord Pike, Naamans Road, many parks, restaurants, and shopping, this home at 2601 Chinchilla Drive may be perfect for you! Note: Agent is related to the Seller.
Location
State DE
County New Castle
Area Brandywine (30901)
Zoning NC6.5
Rooms
Other Rooms Living Room, Dining Room, Bedroom 3, Kitchen, Family Room, Bedroom 1, Bathroom 2, Bonus Room
Basement Fully Finished
Main Level Bedrooms 3
Interior
Interior Features 2nd Kitchen
Hot Water Electric
Cooling Central A/C
Flooring Carpet, Hardwood, Vinyl
Equipment Built-In Microwave, Built-In Range, Dishwasher
Appliance Built-In Microwave, Built-In Range, Dishwasher
Heat Source Natural Gas
Laundry Basement
Exterior
Parking Features Garage - Front Entry
Garage Spaces 5.0
Utilities Available Cable TV
Water Access N
Roof Type Pitched
Accessibility None
Attached Garage 1
Total Parking Spaces 5
Garage Y
Building
Story 1
Sewer Public Sewer
Water Public
Architectural Style Ranch/Rambler
Level or Stories 1
Additional Building Above Grade, Below Grade
New Construction N
Schools
School District Brandywine
Others
Senior Community No
Tax ID 06-024.00-117
Ownership Fee Simple
SqFt Source Assessor
Special Listing Condition Standard
Read Less Info
Want to know what your home might be worth? Contact us for a FREE valuation!

Our team is ready to help you sell your home for the highest possible price ASAP

Bought with Nancy M Good • RE/MAX Point Realty
GET MORE INFORMATION
Agent | License ID: 0225193218 - VA, 5003479 - MD
+1(703) 298-7037 | jason@jasonandbonnie.com






