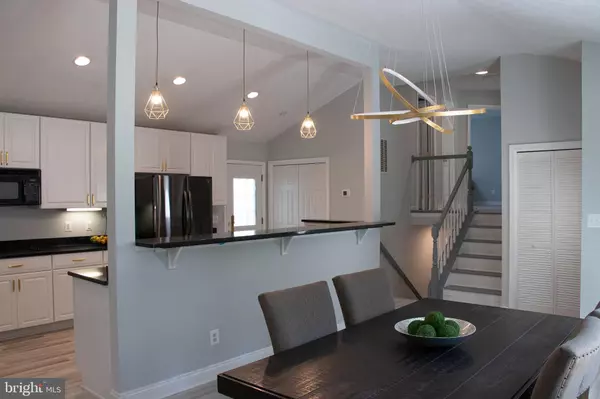$435,900
$430,900
1.2%For more information regarding the value of a property, please contact us for a free consultation.
4 Beds
3 Baths
2,628 SqFt
SOLD DATE : 09/29/2022
Key Details
Sold Price $435,900
Property Type Single Family Home
Sub Type Detached
Listing Status Sold
Purchase Type For Sale
Square Footage 2,628 sqft
Price per Sqft $165
Subdivision Chesapeake Ranch Estates
MLS Listing ID MDCA2001738
Sold Date 09/29/22
Style Split Level
Bedrooms 4
Full Baths 3
HOA Fees $37/ann
HOA Y/N Y
Abv Grd Liv Area 2,628
Originating Board BRIGHT
Year Built 1995
Annual Tax Amount $3,216
Tax Year 2022
Lot Size 10,890 Sqft
Acres 0.25
Property Description
Back on Market Buyer Financing Fell Through!! Welcome to your new paradise! This modern home consists of 4 bedrooms, 3 full bathrooms and was built with entertainment and family in mind. This unique layout comes with 2 Master Suites with two walk in closets. The custom front door leads you into an open concept kitchen area with black granite counter tops, white cabinets with gold hardware, sleek black appliances, and a meticulous design that offers a large eat-in area with a granite bar top. The family room spans the entire width of the house with an electric fireplace along with its own brand new separate HVAC system. The first floor dining area is large enough for your luxury dining set! The spacious bedrooms upstairs show a newly remodeled Master bedroom with a beautiful master bath (rain shower) and 2 large walk-in closets with a retractable fan with lighting. Across the hall are two good sized rooms that provide plenty of area for children, guests or office space and a full hall bathroom. The downstairs areas boast the 2nd Master Bedroom with breath taking views of the pool, custom made bench for reading or relaxing, recess lighting and a retractable fan with lighting. The Master Bathroom shows a custom farm house door, which has a walk in shower with jets, free-standing tub, two separate sinks, and two huge walk in closets. Use your imagination for the unfinished basement area.... it can be made into a fitness area, additional bedroom, or even a movie room.
The property sits in a cul-de-sac with plenty of privacy and your own little oasis to enjoy. The house has an attached two car garage and a long paved drive way that allows for plenty of parking. The property features plenty of space to house a large camper or boat!
As an extra bonus, there is a shed outback that can be used for tools, supplies or as a pool house. Wait?!? Did you say pool house? Absolutely! You will be amazed, especially seeing this backyard which is made for entertaining! Displaying three decks overlooking nature and the modern in ground pool, which has room for a diving board.
This jewel of a house can be yours for the taking with loads of upgrades completed the summer of 2021: granite counter tops, laminate hardwood floors throughout the entire house, updated modern gold fixtures, neutral gray painted walls , recess lighting, updated bathrooms and closets, retractable fan with lighting, along with a brand new septic tank, brand new HVAC system (dual zones), new side walk, seeded front yard, and brand new paved drive way (November). This beautifully completed renovated home won't last long!!
***OPEN HOUSE JANUARY 22, 2022 @12PM-3PM********
Location
State MD
County Calvert
Zoning R
Rooms
Basement Improved, Partial
Interior
Hot Water Electric
Heating Heat Pump(s)
Cooling Ceiling Fan(s), Heat Pump(s)
Heat Source Electric
Exterior
Parking Features Garage - Front Entry
Garage Spaces 2.0
Water Access N
Accessibility None
Attached Garage 2
Total Parking Spaces 2
Garage Y
Building
Story 2
Foundation Slab
Sewer On Site Septic
Water Public
Architectural Style Split Level
Level or Stories 2
Additional Building Above Grade, Below Grade
New Construction N
Schools
School District Calvert County Public Schools
Others
Pets Allowed Y
Senior Community No
Tax ID 0501089633
Ownership Fee Simple
SqFt Source Estimated
Acceptable Financing Cash, Contract, Conventional, FHA, VA
Listing Terms Cash, Contract, Conventional, FHA, VA
Financing Cash,Contract,Conventional,FHA,VA
Special Listing Condition Standard
Pets Allowed Case by Case Basis
Read Less Info
Want to know what your home might be worth? Contact us for a FREE valuation!

Our team is ready to help you sell your home for the highest possible price ASAP

Bought with Tig Ann Wright • Redfin Corp
GET MORE INFORMATION
Agent | License ID: 0225193218 - VA, 5003479 - MD
+1(703) 298-7037 | jason@jasonandbonnie.com






