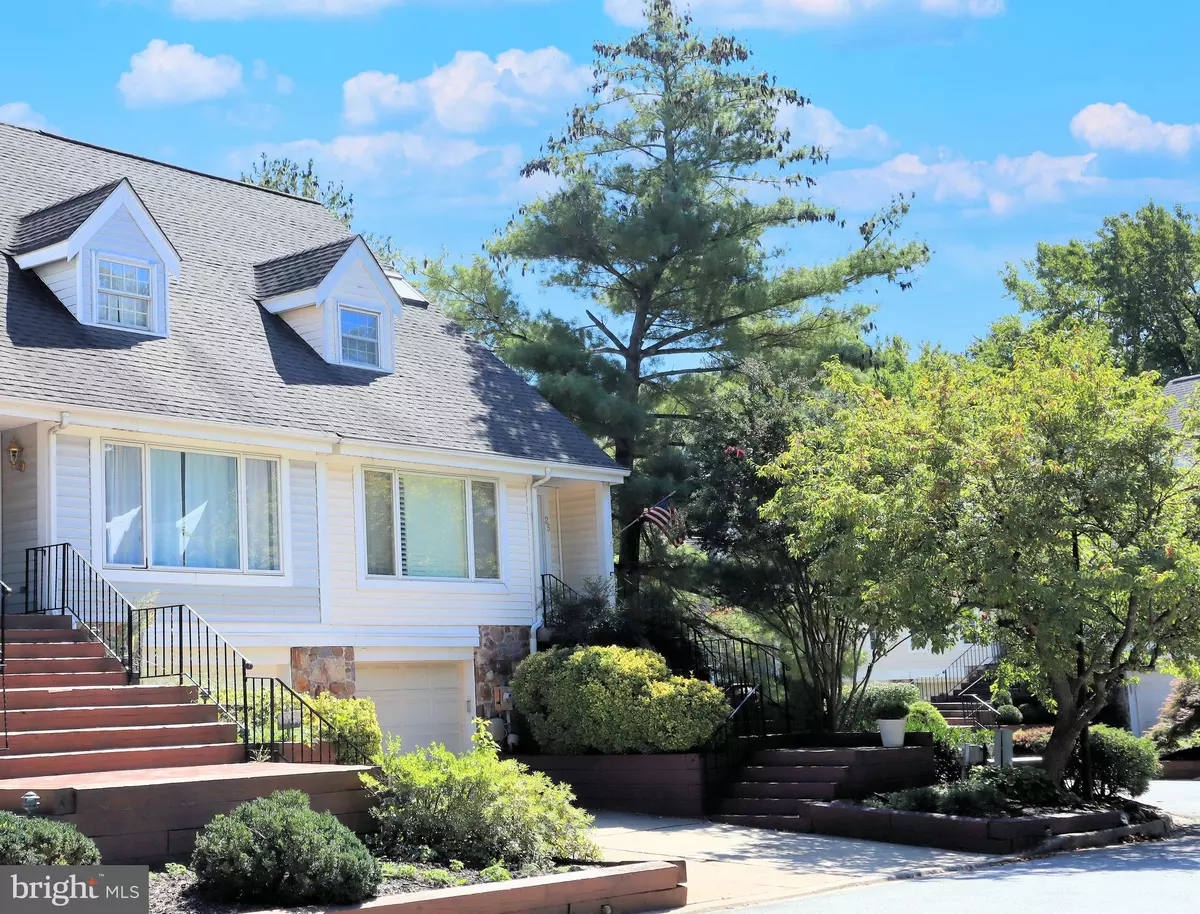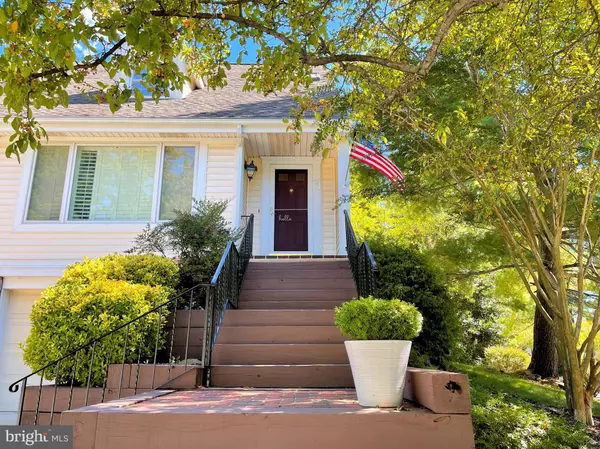$350,000
$350,000
For more information regarding the value of a property, please contact us for a free consultation.
3 Beds
3 Baths
1,850 SqFt
SOLD DATE : 01/04/2022
Key Details
Sold Price $350,000
Property Type Townhouse
Sub Type End of Row/Townhouse
Listing Status Sold
Purchase Type For Sale
Square Footage 1,850 sqft
Price per Sqft $189
Subdivision The Hamptons
MLS Listing ID DENC2008100
Sold Date 01/04/22
Style Colonial
Bedrooms 3
Full Baths 2
Half Baths 1
HOA Fees $49/ann
HOA Y/N Y
Abv Grd Liv Area 1,850
Originating Board BRIGHT
Year Built 1983
Annual Tax Amount $4,234
Tax Year 2021
Lot Size 6,098 Sqft
Acres 0.14
Lot Dimensions 41.40 x 116.00
Property Description
Wouldnt you like to live in The Hamptons? Welcome to one of the most sought after community in North Wilmington. This 3 bedroom, 2 1/2 bath multi-level end unit townhome with soaring ceilings, oversized windows has been lovingly maintained and boasts an abundance of updates and amenities. The plantation shutters on most of the windows make a dramatic first impression as you enter the foyer with parquet flooring and carpeted dining and living rooms. Setting the tone to the open floor plan, step down to the living room with wood burning fireplace, floor to ceiling windows leading out to a large wood deck with retractable awning. The attractive kitchen has tons of white upper and lower cabinets, pyramid backsplash, engineered hardwood floor, greenhouse window, breakfast bar, high end stainless steel appliances and a ceiling fan. There is also a master bedroom with full tiled bath on this level. Proceeding to the second level on the carpeted stairs there are two bedrooms, and one full bath. One of the bedrooms is used as an office with a kneewall overlooking the spectacular backyard . The spiral steps lead to a third level where a bed is included with the purchase of the home and also the half bath. Carpeted steps lead to the basement and laundry area with washer/dryer. Other notable features include an oversized one car garage for two cars (tandem parking), abundant storage space throughout, immaculate white wall to wall carpet in dining and living room, 1st floor bedroom, upstairs to second floor and throughout the second floor. The large private back yard has been professionally landscaped and boasts a brick paver patio. Lovely neighbors take pride in their Hamptons community and enjoy fantastic upkeep of landscaping and snow removal for an annual association fee of $590. Very convenient to shopping and all major roadways and interstates, enjoy lots of tax free shopping, nearby Acme and Branmar Plaza. You will appreciate this great location and the home's superb condition. The Hamptons - it's more than an address - it's a lifestyle!
Location
State DE
County New Castle
Area Brandywine (30901)
Zoning NCTH
Rooms
Other Rooms Living Room, Primary Bedroom, Bedroom 2, Bedroom 3, Kitchen
Basement Partial, Unfinished
Main Level Bedrooms 1
Interior
Interior Features Breakfast Area, Ceiling Fan(s), Crown Moldings, Skylight(s), Spiral Staircase
Hot Water Electric
Heating Forced Air
Cooling Central A/C
Flooring Ceramic Tile, Partially Carpeted, Wood
Fireplaces Number 1
Fireplaces Type Wood
Fireplace Y
Heat Source Electric
Laundry Lower Floor
Exterior
Parking Features Garage - Front Entry
Garage Spaces 3.0
Water Access N
Roof Type Shingle
Accessibility None
Attached Garage 2
Total Parking Spaces 3
Garage Y
Building
Story 3
Foundation Concrete Perimeter
Sewer Public Sewer
Water Public
Architectural Style Colonial
Level or Stories 3
Additional Building Above Grade, Below Grade
New Construction N
Schools
School District Brandywine
Others
Senior Community No
Tax ID 06-068.00-219
Ownership Fee Simple
SqFt Source Assessor
Acceptable Financing Cash, Conventional
Listing Terms Cash, Conventional
Financing Cash,Conventional
Special Listing Condition Standard
Read Less Info
Want to know what your home might be worth? Contact us for a FREE valuation!

Our team is ready to help you sell your home for the highest possible price ASAP

Bought with Jeffrey L Olmstead • Patterson-Schwartz - Greenville
GET MORE INFORMATION
Agent | License ID: 0225193218 - VA, 5003479 - MD
+1(703) 298-7037 | jason@jasonandbonnie.com






