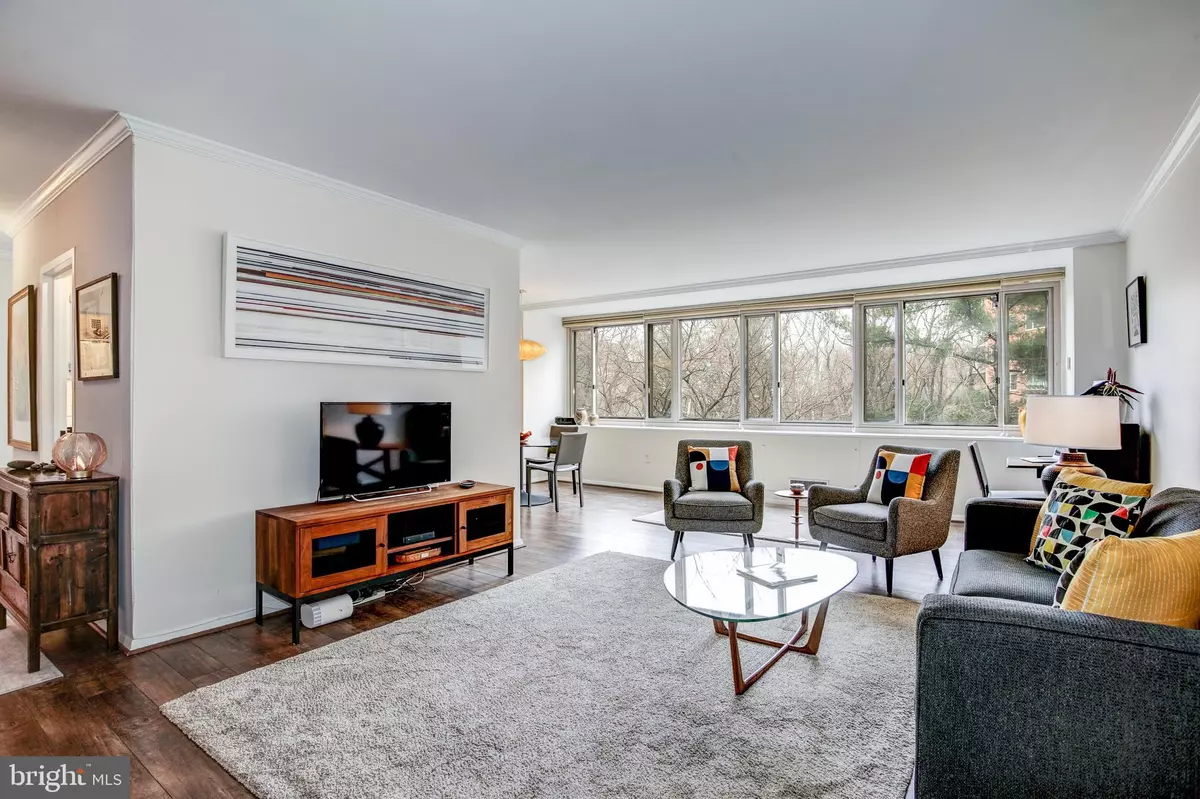$300,000
$309,500
3.1%For more information regarding the value of a property, please contact us for a free consultation.
1 Bed
1 Bath
900 SqFt
SOLD DATE : 04/15/2022
Key Details
Sold Price $300,000
Property Type Condo
Sub Type Condo/Co-op
Listing Status Sold
Purchase Type For Sale
Square Footage 900 sqft
Price per Sqft $333
Subdivision Observatory Circle
MLS Listing ID DCDC2034780
Sold Date 04/15/22
Style Contemporary
Bedrooms 1
Full Baths 1
Condo Fees $1,095/mo
HOA Y/N N
Abv Grd Liv Area 900
Originating Board BRIGHT
Year Built 1962
Annual Tax Amount $175,521
Tax Year 2021
Property Description
New listing at The Cathedral Avenue Cooperative - a mid-century, amenity rich building - garage parking! This light-filled and chic 1BR residence is on the quiet, back side of the building with tree and park views. Renovated kitchen and bathroom. Gracious entry foyer. Large living room, with a wall of custom built-ins, also houses a queen size Murphy bed. Spacious bedroom with another wall of windows and a large walk-in closet. Two other large closets are in the hallway. Bathroom has a separate linen closet. To top it off, the apartment includes modern wood floors, crown moldings, and window treatments. Approx. 9' ceilings. 900 sq ft is estimated. Garage parking space and a separate storage unit convey. Ample parking for your guests to the right of the building. Fee includes ALL utilities, FiOS internet/cable too, along with property taxes, and the building's amenities. The Cathedral Avenue Coop offers a 24/7 front desk, outdoor pool, fitness room, ample guest parking, workshop room and conference room. Adjacent to Glover Archbold Park - walking/hiking trails. MetroBus stop right out in front of the property - N2 & N6 routes - with the N4 route just a block away. Nearby, via Foxhall Square, Cathedral Commons and neighboring Glover Park, are various restaurants, retail shopping, Giant, Trader Joe's, Wagshal's, and a community garden. New Wegman's opening this summer at nearby City Ridge on Wisconsin Ave.
Location
State DC
County Washington
Rooms
Main Level Bedrooms 1
Interior
Interior Features Tub Shower, Window Treatments, Built-Ins, Wood Floors, Crown Moldings, Floor Plan - Open
Hot Water Natural Gas
Heating Central
Cooling Central A/C
Flooring Wood
Fireplace N
Heat Source Natural Gas
Laundry Common, Lower Floor
Exterior
Parking Features Inside Access, Garage - Rear Entry
Garage Spaces 1.0
Amenities Available Common Grounds, Elevator, Exercise Room, Laundry Facilities, Meeting Room, Extra Storage, Pool - Outdoor, Reserved/Assigned Parking, Cable, Concierge
Water Access N
View Trees/Woods
Accessibility Elevator
Total Parking Spaces 1
Garage N
Building
Story 1
Unit Features Hi-Rise 9+ Floors
Sewer Public Sewer
Water Public
Architectural Style Contemporary
Level or Stories 1
Additional Building Above Grade, Below Grade
New Construction N
Schools
School District District Of Columbia Public Schools
Others
Pets Allowed Y
HOA Fee Include Air Conditioning,Common Area Maintenance,Electricity,Gas,Heat,Management,Snow Removal,Taxes,Trash,Water,Reserve Funds,Sewer,Cable TV,Ext Bldg Maint,High Speed Internet,Lawn Maintenance,Pool(s),Parking Fee
Senior Community No
Tax ID 1802//0823
Ownership Cooperative
Security Features 24 hour security,Desk in Lobby,Main Entrance Lock
Special Listing Condition Standard
Pets Allowed Cats OK, Number Limit
Read Less Info
Want to know what your home might be worth? Contact us for a FREE valuation!

Our team is ready to help you sell your home for the highest possible price ASAP

Bought with Cameron Gilbert • Redfin Corp
GET MORE INFORMATION
Agent | License ID: 0225193218 - VA, 5003479 - MD
+1(703) 298-7037 | jason@jasonandbonnie.com






