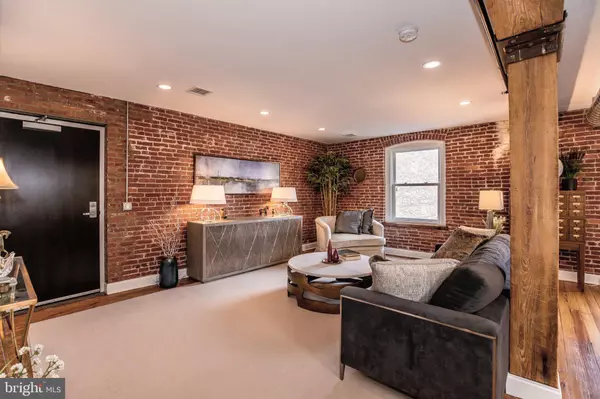$615,000
$615,000
For more information regarding the value of a property, please contact us for a free consultation.
2 Beds
3 Baths
1,536 SqFt
SOLD DATE : 04/14/2022
Key Details
Sold Price $615,000
Property Type Condo
Sub Type Condo/Co-op
Listing Status Sold
Purchase Type For Sale
Square Footage 1,536 sqft
Price per Sqft $400
Subdivision Downtown Lancaster
MLS Listing ID PALA2013814
Sold Date 04/14/22
Style Unit/Flat
Bedrooms 2
Full Baths 2
Half Baths 1
Condo Fees $337/mo
HOA Y/N N
Abv Grd Liv Area 1,536
Originating Board BRIGHT
Year Built 2018
Annual Tax Amount $5,920
Tax Year 2021
Property Description
Fall in love with this stylish, charming and meticulously cared for condo on the third floor. Tons of natural light and just a few steps to the roof top deck! One of downtown Lancaster's most desirable locations, enjoy easy living in the fabulous urban reuse condo community, Grant Street Lofts. Within short walking distance to Musser Park, Penn Square, Hamilton Club, restaurants, art galleries & much more. Easy access to Route 30 and 222. Enjoy the character & charm this condo has to offer with stylish high end finishes such as Thermador appliances, Granite countertops, Hardwood floors, exposed brick, ceramic tile, Primary bedroom with bath, 2 additional bedrooms (1 currently is used as a living room space; could be an office, den or studio) and powder room. Separate garage space included just across the alley of the building's indoor parking. Fabulous Rooftop deck with spectacular 360 views of the city skyline. Get ready to enjoy entertaining or just relaxing on the rooftop deck watching the sunset.
Location
State PA
County Lancaster
Area Lancaster City (10533)
Zoning RESIDENTIAL
Direction East
Rooms
Other Rooms Living Room, Dining Room, Primary Bedroom, Bedroom 2, Kitchen, Den, Laundry, Primary Bathroom, Full Bath, Half Bath
Basement Other, Side Entrance
Main Level Bedrooms 2
Interior
Interior Features Breakfast Area, Built-Ins, Dining Area, Formal/Separate Dining Room, Kitchen - Island, Elevator, Entry Level Bedroom, Floor Plan - Open, Pantry, Recessed Lighting, Sprinkler System, Upgraded Countertops, Wood Floors, Primary Bath(s), Exposed Beams
Hot Water Natural Gas
Heating Forced Air
Cooling Central A/C
Flooring Hardwood
Equipment Built-In Microwave, Dishwasher, Disposal, Oven/Range - Gas
Fireplace N
Window Features Screens
Appliance Built-In Microwave, Dishwasher, Disposal, Oven/Range - Gas
Heat Source Natural Gas
Laundry Main Floor
Exterior
Exterior Feature Patio(s)
Parking Features Additional Storage Area
Garage Spaces 1.0
Utilities Available Cable TV Available, Electric Available, Natural Gas Available, Phone Available, Sewer Available, Water Available
Amenities Available Other, Extra Storage
Water Access N
View City
Roof Type Composite,Shingle,Rubber
Accessibility Elevator, 2+ Access Exits
Porch Patio(s)
Road Frontage City/County
Total Parking Spaces 1
Garage Y
Building
Story 1
Unit Features Garden 1 - 4 Floors
Sewer Public Sewer
Water Public
Architectural Style Unit/Flat
Level or Stories 1
Additional Building Above Grade, Below Grade
New Construction N
Schools
Elementary Schools Fulton E.S.
Middle Schools Abraham Lincoln
High Schools Mccaskey H.S.
School District School District Of Lancaster
Others
Pets Allowed Y
HOA Fee Include Ext Bldg Maint,Sewer,Water,Trash
Senior Community No
Tax ID 332-43847-1-003A
Ownership Condominium
Acceptable Financing Cash, Conventional
Listing Terms Cash, Conventional
Financing Cash,Conventional
Special Listing Condition Standard
Pets Allowed Cats OK, Dogs OK
Read Less Info
Want to know what your home might be worth? Contact us for a FREE valuation!

Our team is ready to help you sell your home for the highest possible price ASAP

Bought with Allison Pettie • Berkshire Hathaway HomeServices Homesale Realty
GET MORE INFORMATION
Agent | License ID: 0225193218 - VA, 5003479 - MD
+1(703) 298-7037 | jason@jasonandbonnie.com






