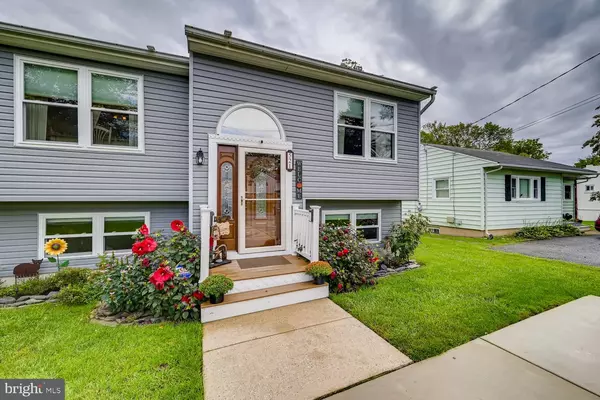$390,000
$375,000
4.0%For more information regarding the value of a property, please contact us for a free consultation.
3 Beds
3 Baths
1,573 SqFt
SOLD DATE : 11/09/2021
Key Details
Sold Price $390,000
Property Type Single Family Home
Sub Type Detached
Listing Status Sold
Purchase Type For Sale
Square Footage 1,573 sqft
Price per Sqft $247
Subdivision Catonsville Heights
MLS Listing ID MDBC2012202
Sold Date 11/09/21
Style Split Foyer
Bedrooms 3
Full Baths 2
Half Baths 1
HOA Y/N N
Abv Grd Liv Area 1,123
Originating Board BRIGHT
Year Built 1993
Annual Tax Amount $3,562
Tax Year 2021
Lot Size 6,732 Sqft
Acres 0.15
Lot Dimensions 1.00 x
Property Description
A gem of a house now available in Catonsville! This VERY well-maintained home has so much to offer it's new buyers! Lots of upgrades! Kitchen remodeled in the last 5 years, all stainless steal appliances, granite countertops, island, and new flooring! Open upper level/family room with vaulted ceilings leads to 3 bedrooms and 2 full bathrooms. Master bedroom includes hardwood floors and full bath. Kitchen opens to spacious screened-in porch with stairs to yard and a large sundeck. A great space to entertain or relax! Lower level opens to two finished areas great for entertaining or a play room/office/den, includes a half bath. Stay warm and heat the house with this fantastic pellet stove. Unfinished/Utility room has plenty of space for storage and includes work bench, extra refrigerator, W/D and entrance to backyard. Detached garage is the perfect space for motorcycles, cars, storage or work area! Equipped with electric and lighting. Large yard which includes a firepit area! Additional large storage unit/shed on property. Wholes house central vacuum! UPGRADES: new siding, new gutter guards, roof less than 10 years old, HVAC under 8 years old, HWH and windows under 5 years old, concrete driveway and carpet under 4 years old, new front door and framing. Don't miss this one!
Location
State MD
County Baltimore
Zoning RESIDENTIAL
Rooms
Basement Outside Entrance, Rear Entrance, Full, Partially Finished, Improved, Sump Pump, Windows
Main Level Bedrooms 3
Interior
Hot Water Electric
Heating Forced Air
Cooling Ceiling Fan(s), Central A/C, Heat Pump(s)
Equipment Dishwasher, Exhaust Fan, Icemaker, Oven/Range - Electric, Refrigerator, Built-In Microwave, Central Vacuum, Dryer - Electric, Extra Refrigerator/Freezer, Stainless Steel Appliances, Washer
Appliance Dishwasher, Exhaust Fan, Icemaker, Oven/Range - Electric, Refrigerator, Built-In Microwave, Central Vacuum, Dryer - Electric, Extra Refrigerator/Freezer, Stainless Steel Appliances, Washer
Heat Source Electric
Laundry Lower Floor
Exterior
Parking Features Additional Storage Area, Garage - Front Entry
Garage Spaces 1.0
Water Access N
Accessibility None
Total Parking Spaces 1
Garage Y
Building
Story 1
Foundation Slab
Sewer Public Sewer
Water Public
Architectural Style Split Foyer
Level or Stories 1
Additional Building Above Grade, Below Grade
New Construction N
Schools
High Schools Catonsville
School District Baltimore County Public Schools
Others
Senior Community No
Tax ID 04010123153723
Ownership Fee Simple
SqFt Source Assessor
Special Listing Condition Standard
Read Less Info
Want to know what your home might be worth? Contact us for a FREE valuation!

Our team is ready to help you sell your home for the highest possible price ASAP

Bought with Ali Raza • Taylor Properties
GET MORE INFORMATION
Agent | License ID: 0225193218 - VA, 5003479 - MD
+1(703) 298-7037 | jason@jasonandbonnie.com






