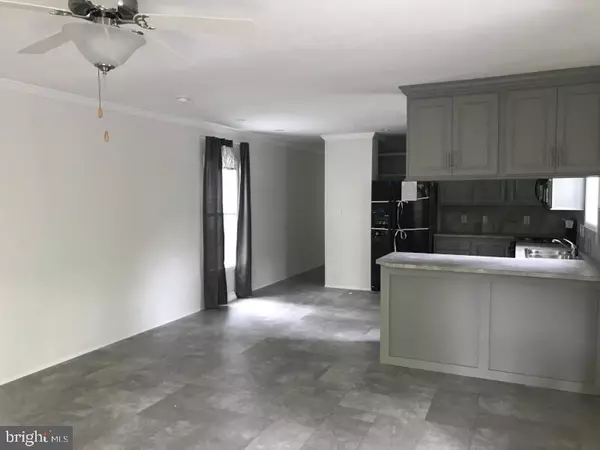$99,500
$99,500
For more information regarding the value of a property, please contact us for a free consultation.
3 Beds
2 Baths
1,120 SqFt
SOLD DATE : 06/23/2022
Key Details
Sold Price $99,500
Property Type Manufactured Home
Sub Type Manufactured
Listing Status Sold
Purchase Type For Sale
Square Footage 1,120 sqft
Price per Sqft $88
Subdivision Indian Run Vil Trp
MLS Listing ID PACT2016304
Sold Date 06/23/22
Style Modular/Pre-Fabricated
Bedrooms 3
Full Baths 2
HOA Y/N N
Abv Grd Liv Area 1,120
Originating Board BRIGHT
Land Lease Amount 557.0
Land Lease Frequency Monthly
Year Built 2021
Annual Tax Amount $1,500
Tax Year 2021
Lot Size 5,000 Sqft
Acres 0.11
Property Description
This gorgeous three bedroom, two bath home displays a contemporary look with modern style throughout. The spacious eat in kitchen has gray cabinets, recessed lighting and matching black appliances. The delightful master bath is coupled with a double vanity, floor to ceiling cabinets and a large walk in shower. Enjoy the sights and sounds of nature while relaxing on the beautiful 6X16 deck. One look and youll be calling this place home! This home is located inside Indian Run Village Manufactured Home Community and monthly lot fees of $557.00
Location
State PA
County Chester
Area Honey Brook Twp (10322)
Zoning MHP
Rooms
Main Level Bedrooms 3
Interior
Interior Features Carpet, Ceiling Fan(s), Crown Moldings, Dining Area
Hot Water Electric
Cooling Central A/C
Equipment Dishwasher, Exhaust Fan, ENERGY STAR Refrigerator, Icemaker, Microwave, Oven/Range - Gas, Washer/Dryer Hookups Only, Water Heater
Window Features Energy Efficient,ENERGY STAR Qualified,Insulated,Low-E,Double Pane,Screens,Vinyl Clad
Appliance Dishwasher, Exhaust Fan, ENERGY STAR Refrigerator, Icemaker, Microwave, Oven/Range - Gas, Washer/Dryer Hookups Only, Water Heater
Heat Source Propane - Leased
Exterior
Garage Spaces 2.0
Water Access N
Accessibility 2+ Access Exits
Total Parking Spaces 2
Garage N
Building
Story 1
Sewer Public Sewer
Water Community, Public
Architectural Style Modular/Pre-Fabricated
Level or Stories 1
Additional Building Above Grade
New Construction Y
Schools
School District Coatesville Area
Others
Pets Allowed Y
Senior Community No
Tax ID NO TAX RECORD
Ownership Land Lease
SqFt Source Estimated
Acceptable Financing Cash, Contract, Installment Sale
Listing Terms Cash, Contract, Installment Sale
Financing Cash,Contract,Installment Sale
Special Listing Condition Standard
Pets Allowed Breed Restrictions, Case by Case Basis, Dogs OK, Cats OK
Read Less Info
Want to know what your home might be worth? Contact us for a FREE valuation!

Our team is ready to help you sell your home for the highest possible price ASAP

Bought with Joseph Meli • Select Smart Realty
GET MORE INFORMATION
Agent | License ID: 0225193218 - VA, 5003479 - MD
+1(703) 298-7037 | jason@jasonandbonnie.com






