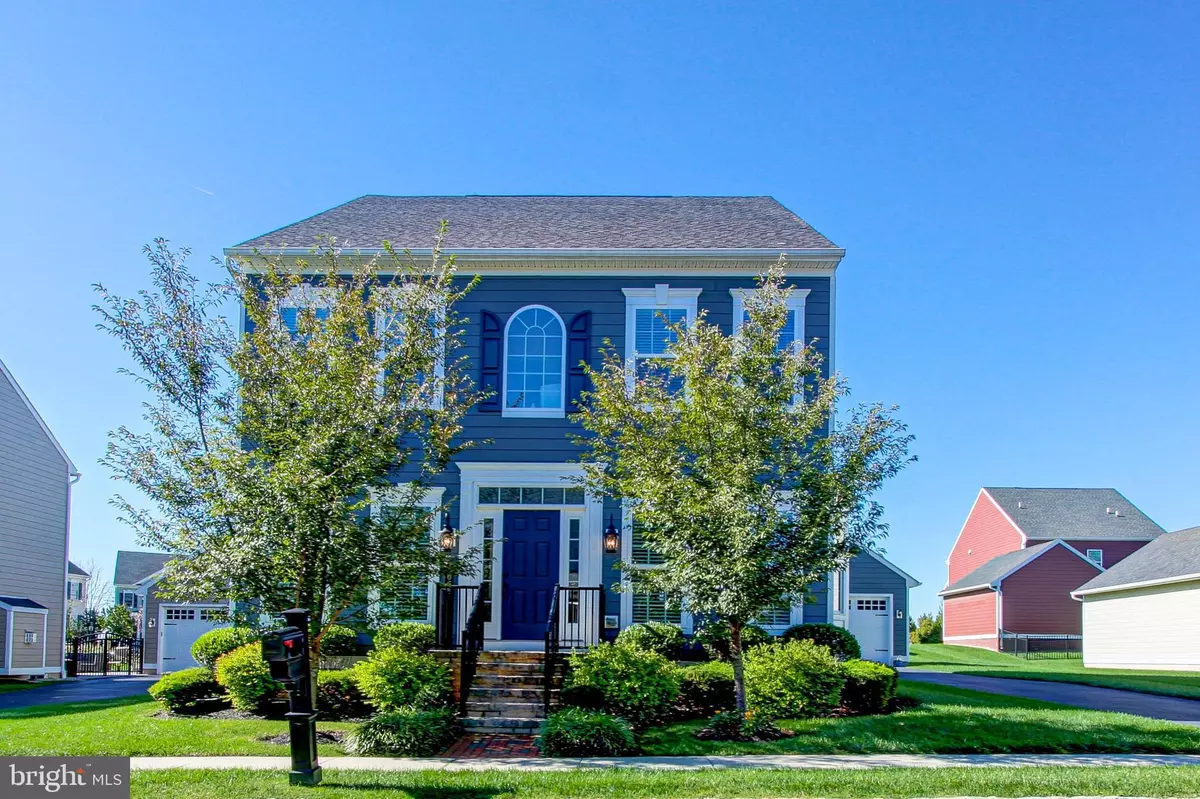$658,789
$658,789
For more information regarding the value of a property, please contact us for a free consultation.
4 Beds
3 Baths
2,534 SqFt
SOLD DATE : 01/04/2022
Key Details
Sold Price $658,789
Property Type Single Family Home
Sub Type Detached
Listing Status Sold
Purchase Type For Sale
Square Footage 2,534 sqft
Price per Sqft $259
Subdivision Garden Village
MLS Listing ID PABU2008872
Sold Date 01/04/22
Style Traditional
Bedrooms 4
Full Baths 2
Half Baths 1
HOA Fees $160/mo
HOA Y/N Y
Abv Grd Liv Area 2,534
Originating Board BRIGHT
Year Built 2015
Annual Tax Amount $8,256
Tax Year 2019
Lot Size 7,205 Sqft
Acres 0.17
Property Description
Welcome to this meticulous, move in ready home in the award winning Central Bucks School District. As you enter the home you will notice many upgrades including the hardwood flooring and crown molding. The first floor offers a living room, which can also be used as an office, a formal dining room, the eat in kitchen features granite countertops, stainless steel appliances, butlers pantry and french doors to a large deck with a beautiful fenced in yard. A stunning, spacious family room with custom built-in shelving and half bath complete the first floor. The second floor offers a large master suite with bathroom and spacious walk in closet. Down the hall you will find three more spacious bedrooms, full bathroom and laundry room. There is a large finished basement with natural light, tile plank flooring and a bonus room which can be used as a theatre, gym, office or extra storage. The home is minutes from Doylestown Borough, Peddlers Village, Museums, shopping , parks and restaurants.
Location
State PA
County Bucks
Area Plumstead Twp (10134)
Zoning R1
Rooms
Basement Fully Finished
Interior
Interior Features Breakfast Area, Built-Ins, Carpet, Crown Moldings, Family Room Off Kitchen, Formal/Separate Dining Room, Kitchen - Eat-In, Walk-in Closet(s), Wood Floors
Hot Water Natural Gas
Heating Other
Cooling Central A/C
Equipment Stainless Steel Appliances
Appliance Stainless Steel Appliances
Heat Source Propane - Leased
Laundry Upper Floor
Exterior
Exterior Feature Deck(s)
Parking Features Garage Door Opener
Garage Spaces 2.0
Water Access N
Accessibility None
Porch Deck(s)
Total Parking Spaces 2
Garage Y
Building
Story 2
Foundation Other
Sewer Public Sewer
Water Public
Architectural Style Traditional
Level or Stories 2
Additional Building Above Grade, Below Grade
New Construction N
Schools
School District Central Bucks
Others
Pets Allowed Y
HOA Fee Include Lawn Care Front,Lawn Care Rear,Lawn Care Side,Lawn Maintenance,Trash,Common Area Maintenance
Senior Community No
Tax ID 34-016-018-027
Ownership Fee Simple
SqFt Source Estimated
Special Listing Condition Standard
Pets Allowed No Pet Restrictions
Read Less Info
Want to know what your home might be worth? Contact us for a FREE valuation!

Our team is ready to help you sell your home for the highest possible price ASAP

Bought with Keith B Harris • Coldwell Banker Hearthside
GET MORE INFORMATION
Agent | License ID: 0225193218 - VA, 5003479 - MD
+1(703) 298-7037 | jason@jasonandbonnie.com






