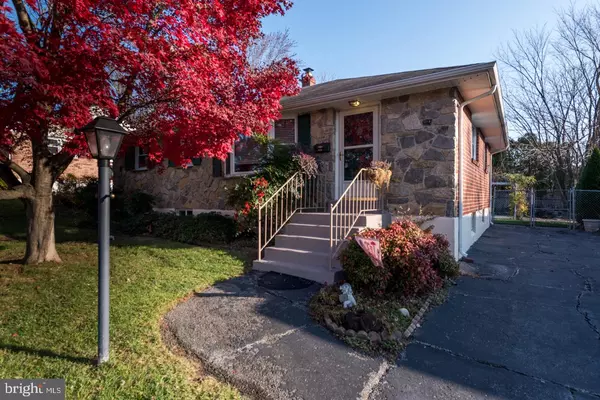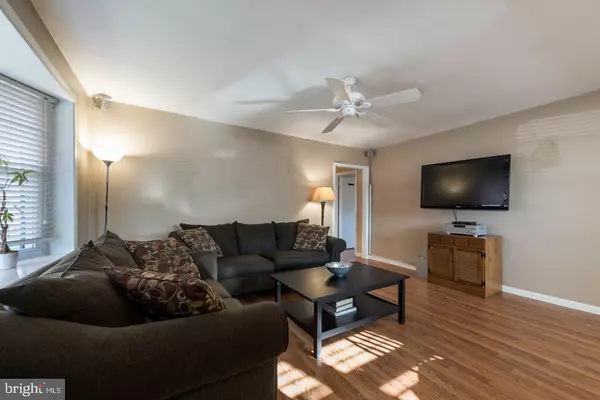$275,000
$260,000
5.8%For more information regarding the value of a property, please contact us for a free consultation.
3 Beds
2 Baths
1,850 SqFt
SOLD DATE : 01/12/2021
Key Details
Sold Price $275,000
Property Type Single Family Home
Sub Type Detached
Listing Status Sold
Purchase Type For Sale
Square Footage 1,850 sqft
Price per Sqft $148
Subdivision Pinecrest
MLS Listing ID DENC517478
Sold Date 01/12/21
Style Ranch/Rambler
Bedrooms 3
Full Baths 2
HOA Y/N N
Abv Grd Liv Area 1,550
Originating Board BRIGHT
Year Built 1960
Annual Tax Amount $1,926
Tax Year 2020
Lot Size 6,970 Sqft
Acres 0.16
Lot Dimensions 65.00 x 110.00
Property Description
Welcome to 2214 Wyncote Drive in the wonderful community of Pinecrest. This adorable, stone and brick ranch is completely move-in ready and features an open Living & Dining space, hardwood floors throughout all bedrooms, a finished lower level, a completely fenced back yard with Koi pond and patio, and a fabulous central location. Enter this home to the open floorplan joining the bright Living Room with bay window and the Dining Room; perfect for gatherings, entertaining, and just enjoying your everyday routine. Down the hall, you will find 3 nice-sized bedrooms, all with hardwood floors, in addition to an updated full Bath with beadboard and newer vanity. From the Dining Room, flow into the well-equipped Kitchen with 42 inch cabinets, stainless steel refrigerator, recessed lighting, walk-in pantry, plenty of counter space, and convenient access outdoors; perfect for grilling and outdoor dining. Completely finished with brand new carpet, the lower level of this home offers endless possibilities and almost doubles the square footage. A large bonus room can be utilized as a rec room, family room, gym, or whatever your needs require, and a pocket-door leads to a 4th bedroom with an office nook, walk-in closet area with built-in cabinetry, and a full Bathroom. Also on the lower level, the ideal Laundry Room with built-in shelving for storage/pantry items and laundry tub. The backyard is one of the highlights of this home. Enjoy a lovely arbor with vines, beautifully hardscaped Koi pond surrounded by a spacious patio where you will love dining, relaxing, and just enjoying your surroundings. Bonus features include newer gutters, floored attic for additional storage, large outdoor storage shed, and private driveway. Central to everything this area has to offer, don't let this one pass you by. Be sure to view the Virtual Tour and schedule a showing today!
Location
State DE
County New Castle
Area Elsmere/Newport/Pike Creek (30903)
Zoning NC6.5
Rooms
Other Rooms Living Room, Dining Room, Bedroom 2, Bedroom 3, Bedroom 4, Kitchen, Family Room, Bedroom 1, Laundry, Bathroom 1, Bathroom 2
Basement Full, Heated, Interior Access, Partially Finished, Shelving, Windows
Main Level Bedrooms 3
Interior
Interior Features Ceiling Fan(s), Dining Area, Floor Plan - Traditional, Kitchen - Galley, Recessed Lighting, Walk-in Closet(s), Wood Floors
Hot Water Natural Gas
Heating Forced Air
Cooling Central A/C
Flooring Hardwood, Ceramic Tile, Vinyl, Laminated, Carpet
Equipment Built-In Microwave, Dishwasher, Disposal, Oven - Self Cleaning, Oven/Range - Electric, Refrigerator, Stainless Steel Appliances, Water Heater
Fireplace N
Window Features Bay/Bow
Appliance Built-In Microwave, Dishwasher, Disposal, Oven - Self Cleaning, Oven/Range - Electric, Refrigerator, Stainless Steel Appliances, Water Heater
Heat Source Natural Gas Available
Laundry Lower Floor
Exterior
Exterior Feature Patio(s)
Garage Spaces 3.0
Fence Chain Link
Water Access N
Roof Type Pitched,Shingle
Accessibility None
Porch Patio(s)
Total Parking Spaces 3
Garage N
Building
Lot Description Front Yard, Level, Pond, Rear Yard, SideYard(s)
Story 1
Sewer Public Sewer
Water Public
Architectural Style Ranch/Rambler
Level or Stories 1
Additional Building Above Grade, Below Grade
Structure Type Dry Wall
New Construction N
Schools
School District Red Clay Consolidated
Others
Senior Community No
Tax ID 08-049.20-171
Ownership Fee Simple
SqFt Source Assessor
Acceptable Financing Cash, Conventional, FHA, VA
Listing Terms Cash, Conventional, FHA, VA
Financing Cash,Conventional,FHA,VA
Special Listing Condition Standard
Read Less Info
Want to know what your home might be worth? Contact us for a FREE valuation!

Our team is ready to help you sell your home for the highest possible price ASAP

Bought with Ethan Szabo • RE/MAX Edge
GET MORE INFORMATION
Agent | License ID: 0225193218 - VA, 5003479 - MD
+1(703) 298-7037 | jason@jasonandbonnie.com






