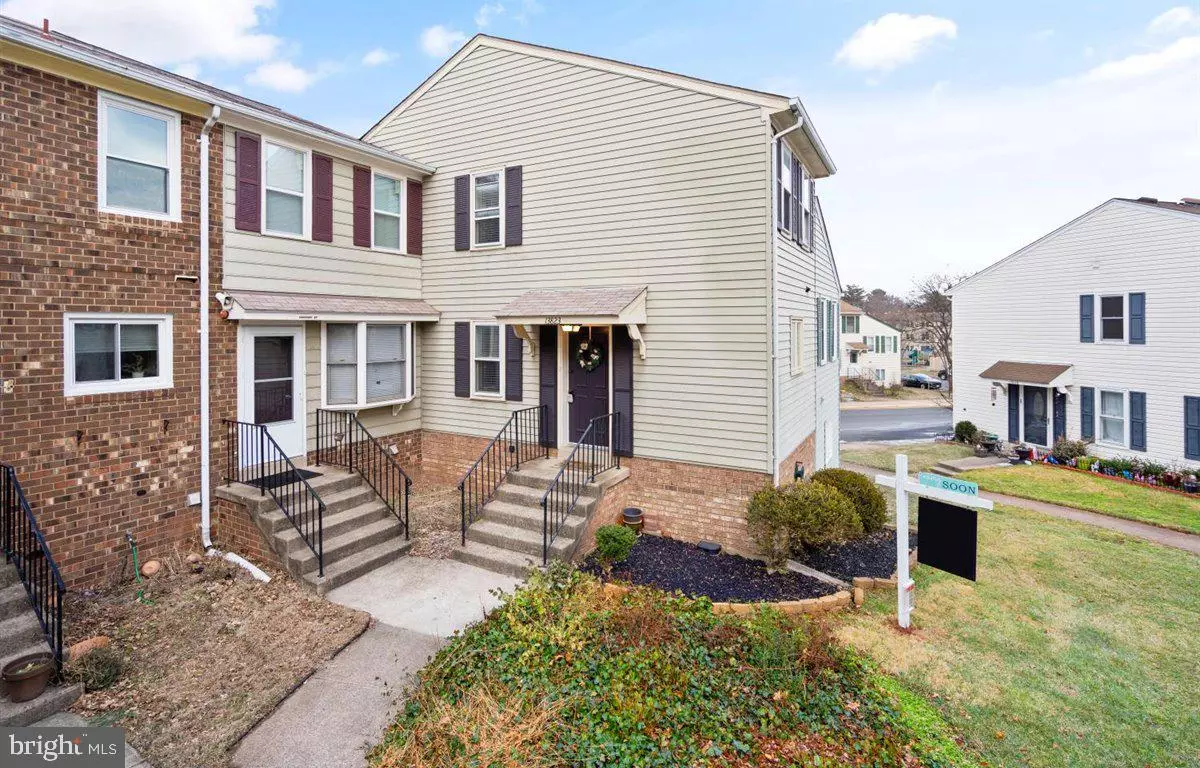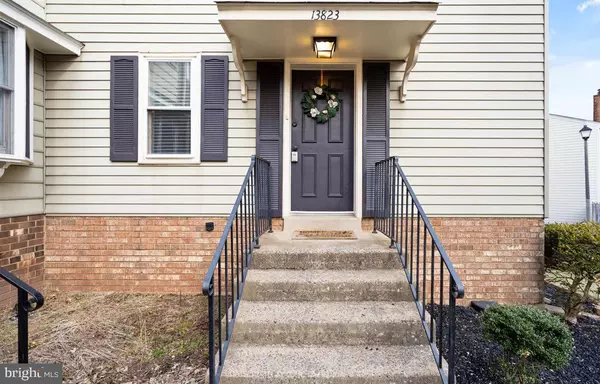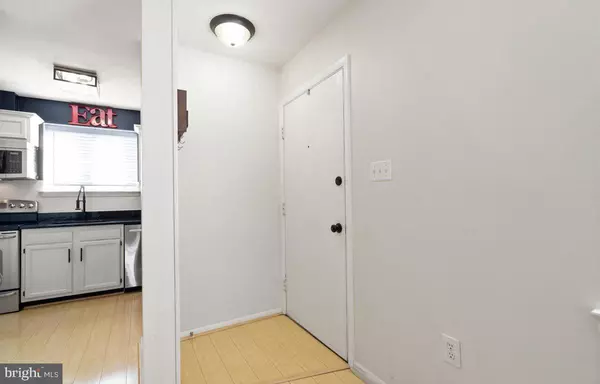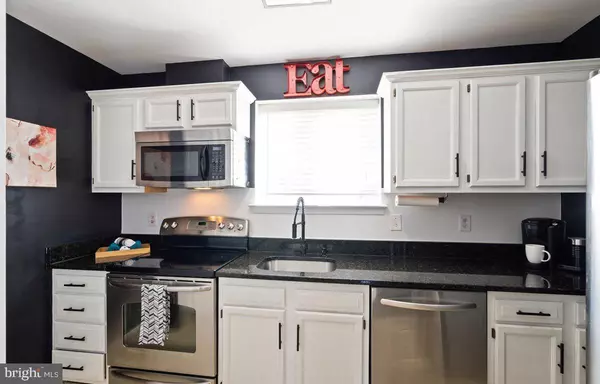$361,000
$335,000
7.8%For more information regarding the value of a property, please contact us for a free consultation.
2 Beds
2 Baths
1,105 SqFt
SOLD DATE : 03/03/2022
Key Details
Sold Price $361,000
Property Type Townhouse
Sub Type End of Row/Townhouse
Listing Status Sold
Purchase Type For Sale
Square Footage 1,105 sqft
Price per Sqft $326
Subdivision Brookleigh
MLS Listing ID VAFX2046204
Sold Date 03/03/22
Style Traditional
Bedrooms 2
Full Baths 1
Half Baths 1
HOA Fees $122/mo
HOA Y/N Y
Abv Grd Liv Area 884
Originating Board BRIGHT
Year Built 1977
Annual Tax Amount $3,295
Tax Year 2021
Lot Size 761 Sqft
Acres 0.02
Property Description
You will love this 3-level Townhome nestled in centrally located Brookleigh! Perfectly cared for with smart updates, this home is completely move-in ready for you!
The Main level shines with neutral paint and glorious hardwood flooring. The kitchen boasts all stainless-steel appliances and gleaming granite countertops next to fresh and bright white cabinetry. Separate dining and living zones can be created in this open layout.
The upper level includes more recent refreshes such as brand-new carpeting (2022) in each of the two cozy bedrooms. The Primary Bedroom is complete with dual closets, one with custom built-ins to maximize storage (2016). The upper-level full bathroom has been completely updated with modern touches and design (2019).
So many options to consider in this fully finished Lower Level. Complete with brand new carpet (2022), this space features a beautiful wood-burning fireplace, built-in television and mount (conveys with home), and additional half bath. Owners have crafted an efficient built-in desk, conveying with the home for the perfect office nook. Tucked away utility room with full-size Washer and Dryer (2021) and additional built-in storage - a great bonus! Just steps away, retreat to your private yard. The perfect spot to grill and entertain.
Fantastic location with easy access to Rts 50, 66, 28, and Fairfax County Parkway and abundant shopping.
Please park in Assigned Spots (2) #169 or street parking.
Please Download Information for Making an Offer, Floor Plans, and an Updates and Features Document for full details
Location
State VA
County Fairfax
Zoning 181
Rooms
Other Rooms Living Room, Dining Room, Primary Bedroom, Bedroom 2, Kitchen, Recreation Room, Bathroom 1, Attic, Half Bath
Basement Daylight, Partial, Partially Finished, Walkout Level
Interior
Interior Features Attic, Carpet
Hot Water Electric
Heating Heat Pump(s)
Cooling Central A/C
Flooring Wood, Carpet, Ceramic Tile
Fireplaces Number 1
Fireplaces Type Wood
Equipment Built-In Microwave, Dishwasher, Disposal, Dryer, Oven/Range - Electric, Refrigerator, Washer
Furnishings No
Fireplace Y
Appliance Built-In Microwave, Dishwasher, Disposal, Dryer, Oven/Range - Electric, Refrigerator, Washer
Heat Source Electric
Laundry Basement
Exterior
Parking On Site 2
Water Access N
Accessibility None
Garage N
Building
Story 3
Foundation Other
Sewer Public Sewer
Water Public
Architectural Style Traditional
Level or Stories 3
Additional Building Above Grade, Below Grade
New Construction N
Schools
Elementary Schools Brookfield
Middle Schools Rocky Run
High Schools Chantilly
School District Fairfax County Public Schools
Others
Pets Allowed Y
HOA Fee Include Common Area Maintenance,Pool(s),Snow Removal,Trash
Senior Community No
Tax ID 0442 07 0169
Ownership Fee Simple
SqFt Source Assessor
Acceptable Financing Cash, Conventional, FHA, VA, VHDA
Horse Property N
Listing Terms Cash, Conventional, FHA, VA, VHDA
Financing Cash,Conventional,FHA,VA,VHDA
Special Listing Condition Standard
Pets Allowed No Pet Restrictions
Read Less Info
Want to know what your home might be worth? Contact us for a FREE valuation!

Our team is ready to help you sell your home for the highest possible price ASAP

Bought with Sonia Iqbal • RE/MAX Real Estate Connections
GET MORE INFORMATION
Agent | License ID: 0225193218 - VA, 5003479 - MD
+1(703) 298-7037 | jason@jasonandbonnie.com






