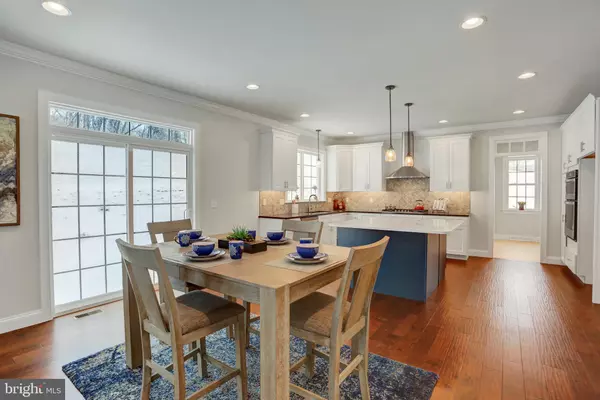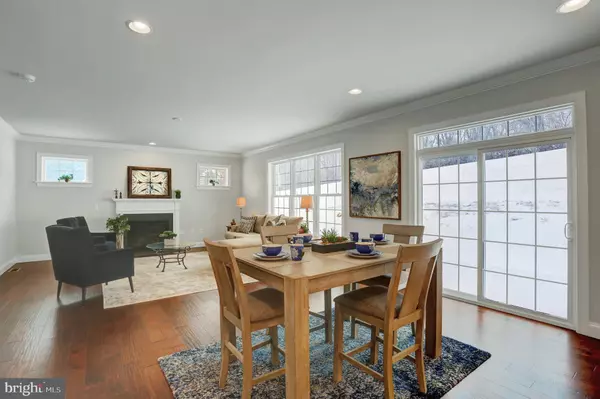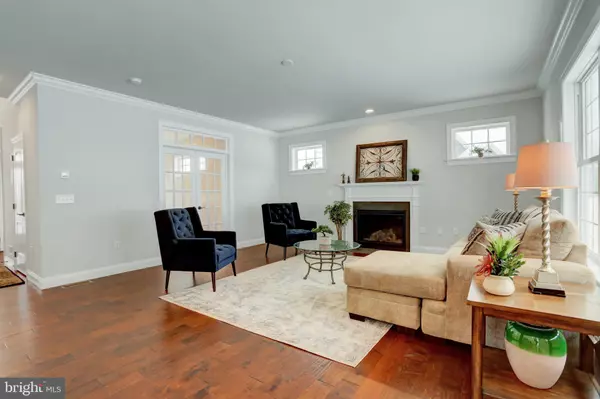$565,000
$565,000
For more information regarding the value of a property, please contact us for a free consultation.
4 Beds
3 Baths
3,142 SqFt
SOLD DATE : 04/20/2021
Key Details
Sold Price $565,000
Property Type Single Family Home
Sub Type Detached
Listing Status Sold
Purchase Type For Sale
Square Footage 3,142 sqft
Price per Sqft $179
Subdivision Parkfield
MLS Listing ID PALA2000104
Sold Date 04/20/21
Style Traditional
Bedrooms 4
Full Baths 2
Half Baths 1
HOA Y/N N
Abv Grd Liv Area 3,142
Originating Board BRIGHT
Year Built 2020
Annual Tax Amount $462
Tax Year 2020
Lot Size 1.380 Acres
Acres 1.38
Lot Dimensions 0.00 x 0.00
Property Description
Here is your chance to own one of the remaining lots in one of the hottest selling communities in Lancaster County. Situated on 1.3 acres in a well-established neighborhood with tree-lined streets and custom homes. This 3200sqft custom home is well appointed with all of the bells and whistles. Open floor plan with 9' ceilings, hand-scraped hardwood on the majority of the first floor. Custom kitchen with oversized island, under cabinet lighting, wet bar, and quartz tops! Once you're done in the kitchen escape to the relaxing flagstone patio that overlooks 1.3 acres of partially wooded land. If entertaining is your thing, your guest will love the open great room that includes a gas fireplace, ample windows, and crown molding. Formal dining room featuring decorative wainscoting. If you work from home you'll appreciate the large study. You'll have plenty of room for toys in the oversized 3 car garage that leads to a mudroom that features our staple bench and pegs for the kids to dump their backpacks. There is no shortage of wow factor once you make your way to the second story of this beautiful home. Retreat to your private master suite in the evening to enjoy the cathedral ceilings and his/her closets. Master bath features luxurious walk-in tile shower with frameless glass surround. No need to carry laundry from the 2nd floor to the 1st floor, large laundry room located on the 2nd floor. For a full list of upgrades please see attached upgrade list. This is your chance to own a beautiful custom home at a great value! Don't wait! Interest rates are at historic lows.
Location
State PA
County Lancaster
Area Manor Twp (10541)
Zoning RESIDENTIAL
Rooms
Other Rooms Dining Room, Primary Bedroom, Bedroom 2, Bedroom 3, Bedroom 4, Kitchen, Study, Great Room
Basement Full
Interior
Interior Features Breakfast Area, Built-Ins, Butlers Pantry, Crown Moldings, Dining Area, Floor Plan - Open, Formal/Separate Dining Room, Primary Bath(s), Recessed Lighting, Pantry
Hot Water Tankless, Natural Gas
Heating Forced Air
Cooling Central A/C
Fireplaces Number 1
Equipment Stainless Steel Appliances
Fireplace Y
Appliance Stainless Steel Appliances
Heat Source Natural Gas
Laundry Upper Floor
Exterior
Parking Features Garage - Side Entry, Garage Door Opener
Garage Spaces 3.0
Utilities Available Cable TV
Water Access N
Roof Type Composite
Accessibility None
Attached Garage 3
Total Parking Spaces 3
Garage Y
Building
Lot Description Backs to Trees, Flag
Story 2
Sewer Public Sewer
Water Public
Architectural Style Traditional
Level or Stories 2
Additional Building Above Grade, Below Grade
New Construction Y
Schools
Elementary Schools Central Manor
Middle Schools Manor
High Schools Penn Manor H.S.
School District Penn Manor
Others
Senior Community No
Tax ID 410-97794-0-0000
Ownership Fee Simple
SqFt Source Assessor
Special Listing Condition Standard
Read Less Info
Want to know what your home might be worth? Contact us for a FREE valuation!

Our team is ready to help you sell your home for the highest possible price ASAP

Bought with Christopher Fulvio • Iron Valley Real Estate of Lancaster
GET MORE INFORMATION
Agent | License ID: 0225193218 - VA, 5003479 - MD
+1(703) 298-7037 | jason@jasonandbonnie.com






