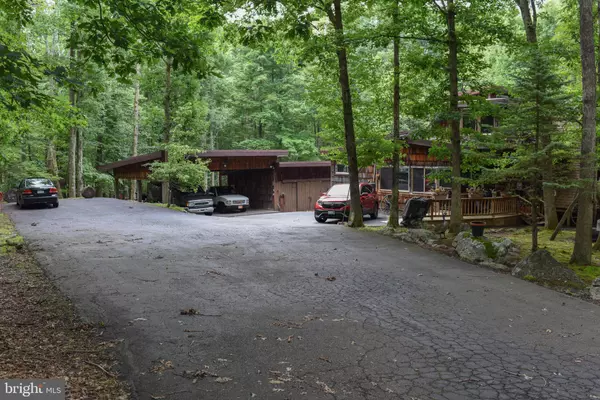$265,000
$272,900
2.9%For more information regarding the value of a property, please contact us for a free consultation.
3 Beds
2 Baths
2,650 SqFt
SOLD DATE : 04/28/2022
Key Details
Sold Price $265,000
Property Type Single Family Home
Sub Type Detached
Listing Status Sold
Purchase Type For Sale
Square Footage 2,650 sqft
Price per Sqft $100
Subdivision Eagle Rock
MLS Listing ID PALU2000270
Sold Date 04/28/22
Style Chalet,Contemporary,Other
Bedrooms 3
Full Baths 2
HOA Fees $81/ann
HOA Y/N Y
Abv Grd Liv Area 2,650
Originating Board BRIGHT
Year Built 1973
Annual Tax Amount $3,079
Tax Year 2021
Lot Size 0.600 Acres
Acres 0.6
Lot Dimensions 102x149x66x150
Property Description
Rustic charm. 2650 SF 7 room 2 bath 2 story Chalet offers unique custom open floor plan plus 2 additional 3 season rooms plus 15 x 28 inground pool that you can fill with free water. Lot is larger than 1/2 acre with 102' frontage. Surrounding non-buildable lots offers approx. 2 acres of privacy. Entire 2nd floor is owners suite. Sunken family room, vaulted ceilings. New windows entire home. Open wood beam ceiling in kitchen. Center island. Huge 28 x 144 foot paved drive plus separate driveway to 2 car carport and 1 car attached carport. 20 x 20 workshop/storage building. 8 person hot tub in sunroom adjacent to pool. Pool liner 5 yrs old. Detached car port is 30 x 30. Amenity package includes a Arnold Palmer designed 18 hole golf course, 9 hole executive course, 3 outdoor pools, 2 lakes, one with a beach & swimming, equestrian center, athletic fields, spa, restaurant, community center, ski lifts, slopes, and ski lodge.
Location
State PA
County Luzerne
Area Hazle Twp (13726)
Zoning RESIDENTIAL
Rooms
Other Rooms Living Room, Bedroom 2, Bedroom 3, Kitchen, Family Room, Bedroom 1, Sun/Florida Room, Bathroom 1, Full Bath, Screened Porch
Basement Dirt Floor, Outside Entrance, Partial, Unfinished, Other
Main Level Bedrooms 2
Interior
Hot Water Electric
Heating Baseboard - Electric, Radiant, Space Heater
Cooling Window Unit(s)
Fireplace Y
Heat Source Electric, Propane - Owned
Laundry Upper Floor
Exterior
Garage Spaces 3.0
Carport Spaces 2
Pool In Ground, Other
Utilities Available Electric Available, Phone Available, Propane, Sewer Available, Water Available
Amenities Available Beach, Boat Dock/Slip, Club House, Common Grounds, Community Center, Exercise Room, Fitness Center, Game Room, Golf Course, Horse Trails, Jog/Walk Path, Lake, Non-Lake Recreational Area, Pool - Outdoor, Putting Green, Recreational Center, Riding/Stables, Security, Spa, Tennis Courts, Other
Water Access N
Roof Type Built-Up,Asphalt,Flat,Pitched,Shingle
Accessibility Kitchen Mod, Level Entry - Main, Mobility Improvements
Total Parking Spaces 3
Garage N
Building
Lot Description Backs - Open Common Area, Backs to Trees, Cleared, Interior, Irregular, Partly Wooded, PUD, Rear Yard, Road Frontage, SideYard(s), Other
Story 2
Foundation Pillar/Post/Pier, Block
Sewer Public Sewer
Water Public, Well
Architectural Style Chalet, Contemporary, Other
Level or Stories 2
Additional Building Above Grade
New Construction N
Schools
School District Hazleton Area
Others
Pets Allowed Y
HOA Fee Include Common Area Maintenance,Pool(s),Recreation Facility,Road Maintenance,Security Gate,Snow Removal,Other
Senior Community No
Tax ID NO TAX RECORD
Ownership Fee Simple
SqFt Source Estimated
Security Features 24 hour security,Monitored,Security Gate,Smoke Detector
Acceptable Financing Cash, Conventional, FHA, VA
Listing Terms Cash, Conventional, FHA, VA
Financing Cash,Conventional,FHA,VA
Special Listing Condition Standard
Pets Allowed Number Limit
Read Less Info
Want to know what your home might be worth? Contact us for a FREE valuation!

Our team is ready to help you sell your home for the highest possible price ASAP

Bought with Heather A Rickert • RE/MAX Property Specialists
GET MORE INFORMATION
Agent | License ID: 0225193218 - VA, 5003479 - MD
+1(703) 298-7037 | jason@jasonandbonnie.com






