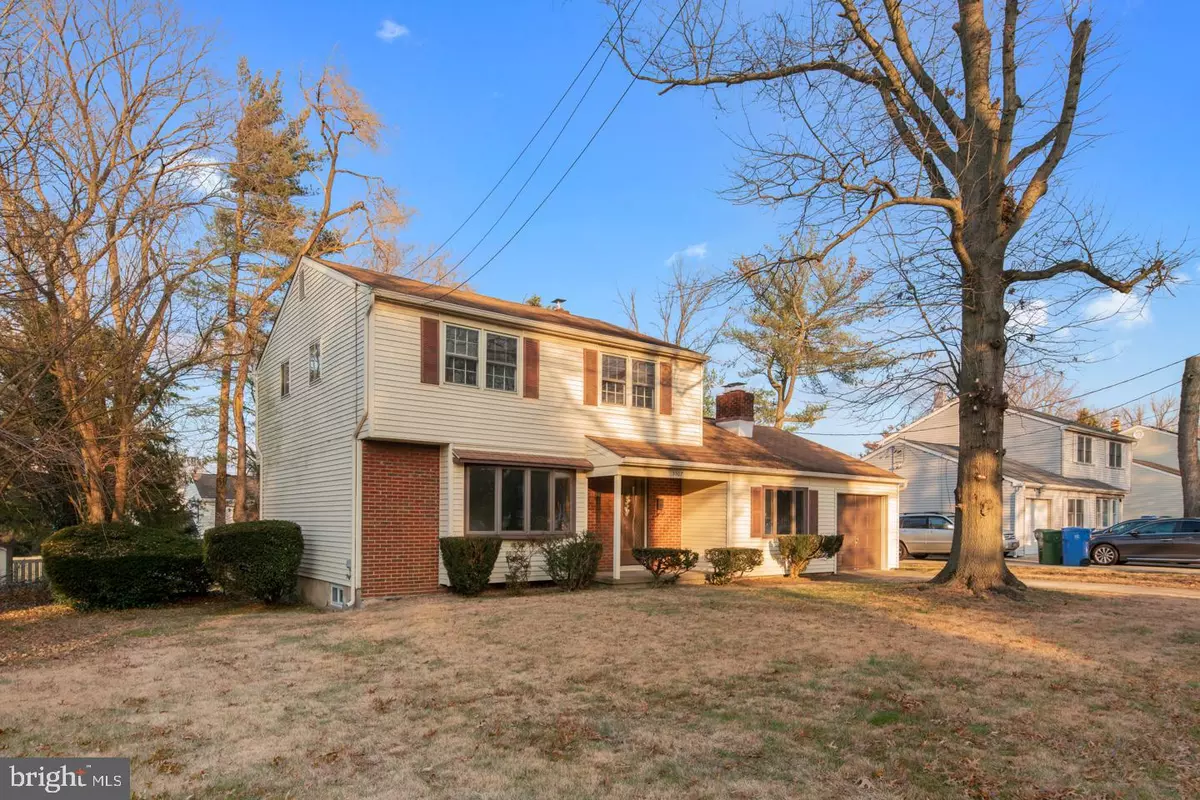$200,000
$219,900
9.0%For more information regarding the value of a property, please contact us for a free consultation.
3 Beds
2 Baths
1,718 SqFt
SOLD DATE : 02/14/2020
Key Details
Sold Price $200,000
Property Type Single Family Home
Sub Type Detached
Listing Status Sold
Purchase Type For Sale
Square Footage 1,718 sqft
Price per Sqft $116
Subdivision Cherry Valley
MLS Listing ID NJCD383078
Sold Date 02/14/20
Style Colonial
Bedrooms 3
Full Baths 1
Half Baths 1
HOA Y/N N
Abv Grd Liv Area 1,718
Originating Board BRIGHT
Year Built 1960
Annual Tax Amount $7,427
Tax Year 2019
Lot Size 8,775 Sqft
Acres 0.2
Lot Dimensions 75.00 x 117.00
Property Description
Wow look at this price for a magnificent three bedroom colonial in much desired Cherry Valley! This home has been recently updated with the following items: just completed neutral paint throughout, new hardwood laminate floors throughout first level, updated powder room and full bath, new garage door, new stainless steel range/microwave and new countertops, new light fixtures, and newer high efficiency HVAC system! This home boasts close to 1,800 square feet with Anderson sliding glass door that leads to large rear deck, Anderson windows off front of home, dining room, large eat-in kitchen, living room, spacious family room with wood-burning fireplace and access to rear sunroom and attached one car garage, and plenty of storage. Don't forget about the full basement with high ceilings that is an exceptional extra space and provides both washer and dryer, and the large rear yard that has plenty of room for any family get together. Close to all major highways (Rtes 73, 70, 38 & 295 as well as NJ Turnpike), local shopping (Cherry Hill Mall, Wegman's and the Garden State Pavillions, Whole Foods), awesome dining, the new Lifetime Athletic Center, and minutes to Phila.! All this and the top rated Cherry Hill School System! This home will sell fast at this price! Owner is installing a double wide driveway by the end of January!!
Location
State NJ
County Camden
Area Cherry Hill Twp (20409)
Zoning RES
Rooms
Other Rooms Living Room, Dining Room, Primary Bedroom, Bedroom 2, Bedroom 3, Kitchen, Family Room, Basement, Sun/Florida Room, Bathroom 1
Basement Connecting Stairway, Full, Unfinished, Windows
Interior
Interior Features Attic, Dining Area, Family Room Off Kitchen, Floor Plan - Traditional, Formal/Separate Dining Room, Kitchen - Eat-In, Kitchen - Table Space, Wood Floors
Hot Water Natural Gas
Heating Forced Air
Cooling Central A/C
Flooring Hardwood
Fireplaces Number 1
Fireplaces Type Brick, Mantel(s), Wood
Equipment Built-In Microwave, Dryer, Oven/Range - Gas, Stainless Steel Appliances, Washer
Fireplace Y
Window Features Bay/Bow
Appliance Built-In Microwave, Dryer, Oven/Range - Gas, Stainless Steel Appliances, Washer
Heat Source Natural Gas
Laundry Basement, Dryer In Unit, Washer In Unit
Exterior
Exterior Feature Enclosed, Screened, Patio(s)
Parking Features Built In, Garage - Front Entry, Inside Access
Garage Spaces 3.0
Fence Partially
Water Access N
Roof Type Pitched
Accessibility Level Entry - Main
Porch Enclosed, Screened, Patio(s)
Attached Garage 1
Total Parking Spaces 3
Garage Y
Building
Lot Description Front Yard, Rear Yard
Story 2
Sewer Public Sewer
Water Public
Architectural Style Colonial
Level or Stories 2
Additional Building Above Grade, Below Grade
New Construction N
Schools
School District Cherry Hill Township Public Schools
Others
Senior Community No
Tax ID 09-00335 13-00020
Ownership Fee Simple
SqFt Source Assessor
Special Listing Condition Standard
Read Less Info
Want to know what your home might be worth? Contact us for a FREE valuation!

Our team is ready to help you sell your home for the highest possible price ASAP

Bought with Jeanne "lisa" Wolschina • Keller Williams Realty - Cherry Hill
GET MORE INFORMATION
Agent | License ID: 0225193218 - VA, 5003479 - MD
+1(703) 298-7037 | jason@jasonandbonnie.com






