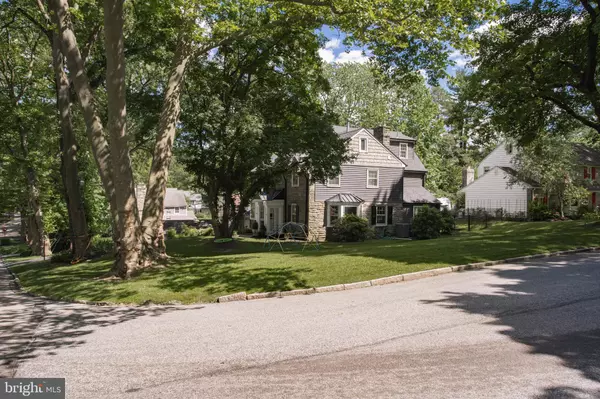$1,300,000
$1,290,000
0.8%For more information regarding the value of a property, please contact us for a free consultation.
5 Beds
6 Baths
3,865 SqFt
SOLD DATE : 08/18/2021
Key Details
Sold Price $1,300,000
Property Type Single Family Home
Sub Type Detached
Listing Status Sold
Purchase Type For Sale
Square Footage 3,865 sqft
Price per Sqft $336
Subdivision None Available
MLS Listing ID PAMC2001472
Sold Date 08/18/21
Style Colonial
Bedrooms 5
Full Baths 4
Half Baths 2
HOA Y/N N
Abv Grd Liv Area 3,865
Originating Board BRIGHT
Year Built 1947
Annual Tax Amount $13,715
Tax Year 2020
Lot Size 0.315 Acres
Acres 0.31
Lot Dimensions 115.00 x 0.00
Property Description
Wonderful opportunity has come to the Main Line Market , located on a beautiful , quiet, tree-lined street in one of Wynnewood's most desirable neighborhoods . This beautiful Stone Colonial is located on a corner lot , it has been updated blending today's modern conveniences with the gracious old world charm. With over 3,800 square feet of wonderful living space plus and additional 1600 square feet off finished lower level and a detached two car garage this home offers a seamless floor plan that flows throughout . The stone steps pathway and landscaped flower beds lead the way to a charming main entrance. From the moment of entry , you will be welcomed to stunning hardwood floors , chair rail molding and chef's kitchen with an open concept that flows into the family room and has direct access to the deck , play area and a completely fenced in side and backyard. The warm and welcoming Living Room featuring a bay window and lovely window seat has direct access to a charming office/study with floor to ceiling built in bookcases .The Formal Dinning Room has wonderful light to enhanced your dinning experience . The second floor offers an expanded Master Bedroom Suite with great closet space as well as an office area with built -in bookcases, marble bathroom shower and double sinks complement the Master Bath . There are two more beautiful Bedrooms on this floor , additional 2 full Bathrooms and Laundry room. The third floor offers two additional Bedrooms one with vaulted ceilings and a full Bath. A finished Lower Level has built-in cabinets and bookcases as well as a separate room for exercise , storage space and another half bathroom. Situated in the award winning Lower Merion School District and settled in the heart of Wynnewood close to shopping, restaurants, public transportation , parks and Center City. Schedule a showing to come and explore your forever home today!
Location
State PA
County Montgomery
Area Lower Merion Twp (10640)
Zoning RESIDENTIAL
Rooms
Basement Full
Interior
Hot Water 60+ Gallon Tank
Heating Central
Cooling Central A/C
Flooring Ceramic Tile, Hardwood, Partially Carpeted
Fireplaces Number 1
Fireplace Y
Heat Source Natural Gas
Exterior
Parking Features Additional Storage Area, Garage - Front Entry, Garage - Rear Entry
Garage Spaces 6.0
Utilities Available Natural Gas Available, Cable TV
Water Access N
Accessibility 32\"+ wide Doors, >84\" Garage Door, Level Entry - Main
Total Parking Spaces 6
Garage Y
Building
Story 3
Sewer Public Sewer
Water Public
Architectural Style Colonial
Level or Stories 3
Additional Building Above Grade, Below Grade
New Construction N
Schools
School District Lower Merion
Others
Pets Allowed Y
Senior Community No
Tax ID 40-00-64020-002
Ownership Fee Simple
SqFt Source Assessor
Acceptable Financing Cash, Conventional
Listing Terms Cash, Conventional
Financing Cash,Conventional
Special Listing Condition Standard
Pets Allowed No Pet Restrictions
Read Less Info
Want to know what your home might be worth? Contact us for a FREE valuation!

Our team is ready to help you sell your home for the highest possible price ASAP

Bought with Marla S Luterman • Keller Williams Main Line
GET MORE INFORMATION
Agent | License ID: 0225193218 - VA, 5003479 - MD
+1(703) 298-7037 | jason@jasonandbonnie.com






