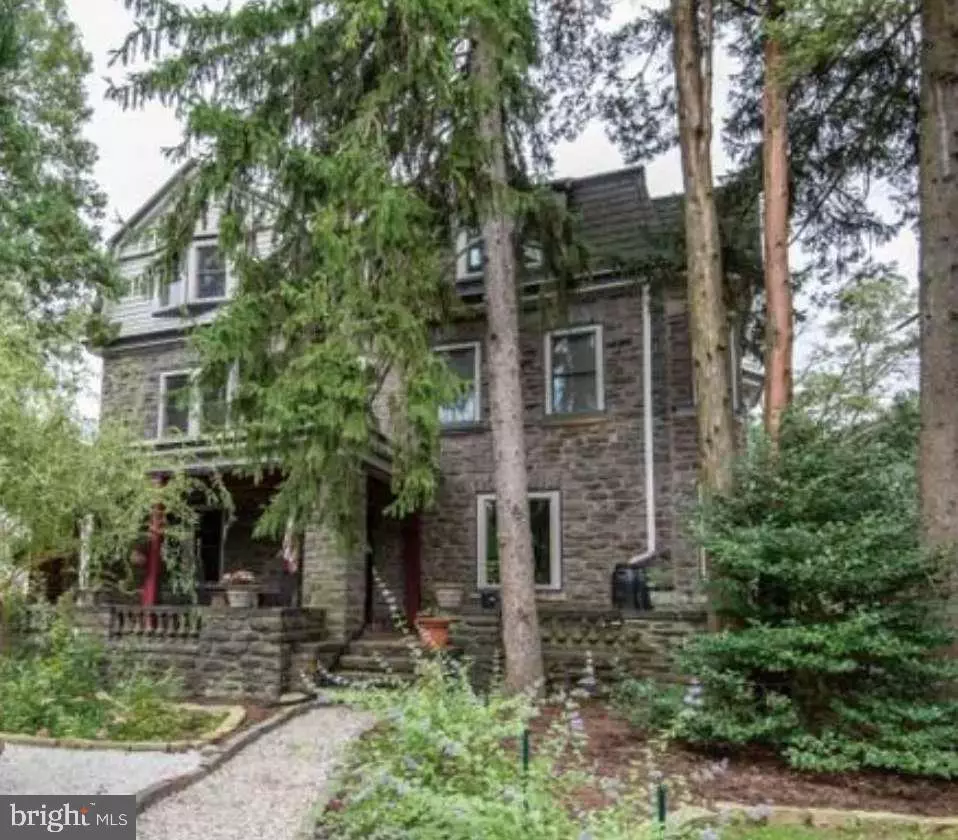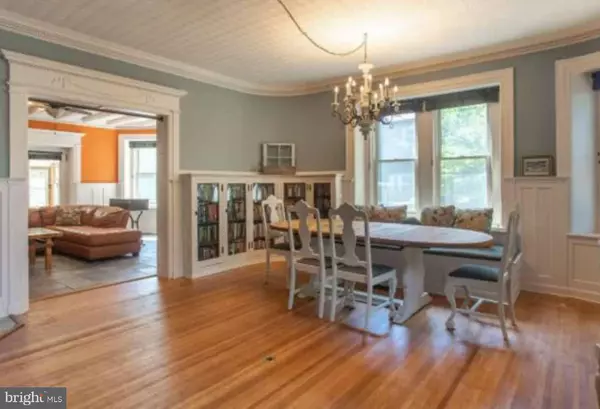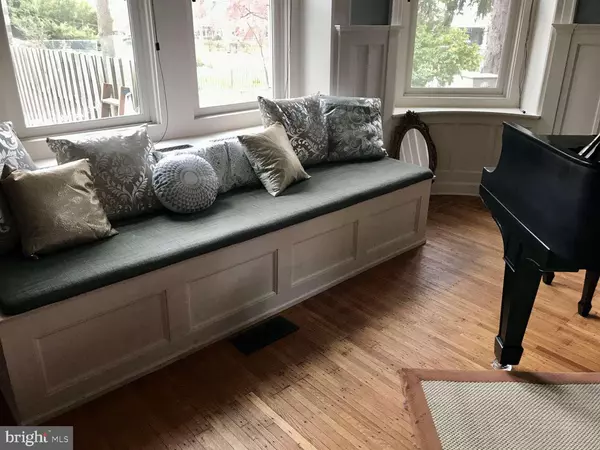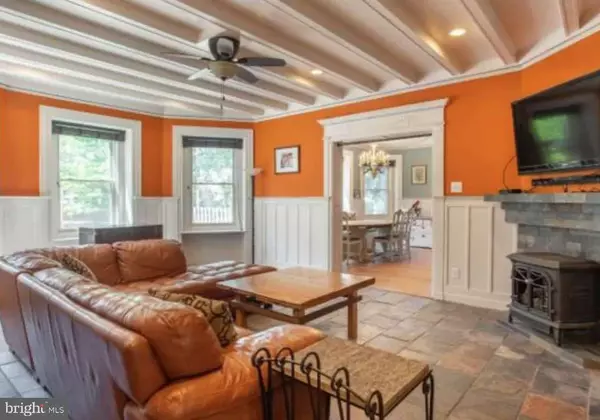$825,000
$850,000
2.9%For more information regarding the value of a property, please contact us for a free consultation.
6 Beds
6 Baths
6,101 SqFt
SOLD DATE : 04/20/2021
Key Details
Sold Price $825,000
Property Type Single Family Home
Sub Type Detached
Listing Status Sold
Purchase Type For Sale
Square Footage 6,101 sqft
Price per Sqft $135
Subdivision Mt Airy (West)
MLS Listing ID PAPH924704
Sold Date 04/20/21
Style Colonial,Victorian
Bedrooms 6
Full Baths 5
Half Baths 1
HOA Y/N N
Abv Grd Liv Area 6,101
Originating Board BRIGHT
Year Built 1916
Annual Tax Amount $10,105
Tax Year 2020
Lot Size 0.597 Acres
Acres 0.6
Lot Dimensions 110.00 x 236.22
Property Description
We are closing on April 20th, a lovely new family will be enjoying this dream home and amazing neighborhood! 112 West Upsal Street, West Mount Airy Stunning Historic Mansion with separate MIL cottage or high income Airbnb available for sale. This 6 Bedroom, 5 Full Bath, 1 Half Bath Center Hall Colonial has been tastefully renovated over the years. Sitting on expansive .596 of an acre you can have the best of all worlds here. Modern Updates for today's buyer while keeping the Architectural details throughout. Surrounded by fenced lush grounds with wrap around front porch organic gardens, rain gardens, patio, greenhouse room and luxury cottage for rental, mother-in-law or Airbnb income. Farm to table your style! Intricate details include slate tile flooring, refinished hard wood floors, Brand New split zone HVAC, Pex Plumbing, updated electric, including new stacks, new windows, Nuvo 5 zone audio system, large Sauna with steam option, All New Bathrooms, Updated Eat-In Kitchen with dual faucet farmers sink, tiled backsplash, dual dishwasher, gas stove with double oven and built in farm table. Kitchen opens up to the Family Room with exposed beams and gas fireplace. The first floor is an entertainer's dream. Enter from a beautiful covered porch through the grande hallway, greet your guests with a cocktail in your very own fully equipped bar including separate wine fridge, beer cooler, sink and dishwasher, walk across the hall to a formal dining or music room with sitting area around the fireplace. Three out of the six large bedrooms are Masters with ensuite bath! The third floor is the icing on the cake with tons of extra storage and Open Flex space just the right size for another Master, office, play room or home gym/dance studio. The full bath with soaking tub will take your breath away. The his/hers full spa bath wet Sauna, rain shower and GIGANTIC custom walk in closet will make you say WOW. Extended driveway gives you plenty of parking spaces! Live in mansion-luxury while earning rental or vacation income!
Location
State PA
County Philadelphia
Area 19119 (19119)
Zoning RSA1
Direction Northeast
Rooms
Basement Daylight, Partial, Full, Shelving, Unfinished, Windows, Walkout Stairs
Main Level Bedrooms 1
Interior
Interior Features Bar, Built-Ins, Breakfast Area, Attic, Ceiling Fan(s), Carpet, Crown Moldings, Curved Staircase, Exposed Beams, Family Room Off Kitchen, Kitchen - Country, Kitchen - Eat-In, Kitchen - Table Space, Entry Level Bedroom, Kitchen - Gourmet, Primary Bath(s), Recessed Lighting, Sauna, Kitchenette, Skylight(s), Walk-in Closet(s), Wood Floors, Wet/Dry Bar, Dining Area, Combination Dining/Living, Formal/Separate Dining Room, Wine Storage
Hot Water Natural Gas
Heating Central
Cooling Central A/C, Energy Star Cooling System, Ceiling Fan(s), Programmable Thermostat, Zoned
Flooring Slate, Partially Carpeted, Wood
Fireplaces Number 3
Fireplaces Type Stone, Insert, Gas/Propane, Screen, Mantel(s)
Equipment Built-In Microwave, Commercial Range, Cooktop
Fireplace Y
Window Features Double Pane,Insulated,Energy Efficient,Skylights
Appliance Built-In Microwave, Commercial Range, Cooktop
Heat Source Natural Gas
Laundry Lower Floor, Upper Floor
Exterior
Exterior Feature Patio(s), Porch(es), Enclosed
Garage Spaces 6.0
Fence Wood, Privacy, Panel, Rear, Other
Utilities Available Electric Available, Natural Gas Available, Water Available, Cable TV Available
Water Access N
Roof Type Asphalt
Accessibility Grab Bars Mod
Porch Patio(s), Porch(es), Enclosed
Total Parking Spaces 6
Garage N
Building
Story 3
Sewer Public Sewer
Water Public
Architectural Style Colonial, Victorian
Level or Stories 3
Additional Building Above Grade, Below Grade
New Construction N
Schools
School District The School District Of Philadelphia
Others
Senior Community No
Tax ID 223014302
Ownership Fee Simple
SqFt Source Assessor
Acceptable Financing Conventional
Listing Terms Conventional
Financing Conventional
Special Listing Condition Standard
Read Less Info
Want to know what your home might be worth? Contact us for a FREE valuation!

Our team is ready to help you sell your home for the highest possible price ASAP

Bought with David Snyder • KW Philly
GET MORE INFORMATION
Agent | License ID: 0225193218 - VA, 5003479 - MD
+1(703) 298-7037 | jason@jasonandbonnie.com






