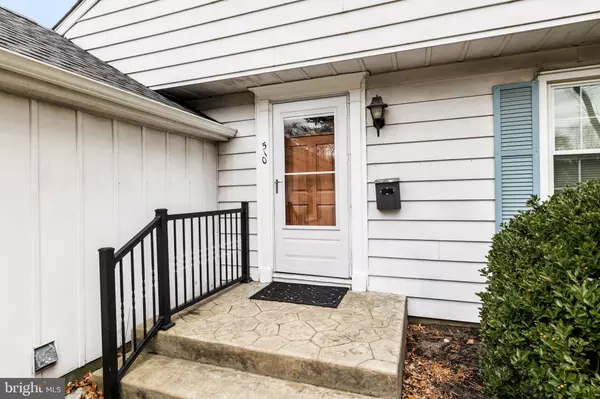$379,000
$375,000
1.1%For more information regarding the value of a property, please contact us for a free consultation.
3 Beds
3 Baths
1,924 SqFt
SOLD DATE : 02/25/2022
Key Details
Sold Price $379,000
Property Type Single Family Home
Sub Type Detached
Listing Status Sold
Purchase Type For Sale
Square Footage 1,924 sqft
Price per Sqft $196
Subdivision Barclay
MLS Listing ID NJCD2011726
Sold Date 02/25/22
Style Colonial
Bedrooms 3
Full Baths 2
Half Baths 1
HOA Y/N N
Abv Grd Liv Area 1,924
Originating Board BRIGHT
Year Built 1962
Annual Tax Amount $9,502
Tax Year 2021
Lot Size 9,265 Sqft
Acres 0.21
Lot Dimensions 85.00 x 109.00
Property Description
This is a fabulous opportunity for an investor or a DIY'er, who realizes what a charmer this home will be with just a little imagination & some upgrades. The next owner of this Salem model can have a ball making it their own! There are lots of newer improvements already in place to help in the transformation, so you only need to focus on the interior first. This home has a nice-sized living room with a wood-burning fireplace and lots of natural light. Original hardwood floors grace this room and flow into the adjacent dining room. The kitchen is a good footprint in size and could be fine with either a facelift or a full makeover. You will love how the slider from the kitchen and the family room both open to a sunroom, which is most often easily converted into additional living space and really opens up the flow. This model also comes with a bonus room that can be transformed into a home office or playroom, and a half bath, laundry room, and access to a 1 plus car garage on this main floor. Upstairs, the primary bedroom has a walk-in closet and its own full bath. Talk to us about some of the great renovations possible! Two additional bedrooms share a full bath, and access to a large side attic space is perfect for all your seasonal storage or future expansion. Some of the more recent improvements include: C/A & heater, updated kitchen flooring, newer roof, rain gutters, many windows, and a sump pump, dehumidifier & vapor barrier added in the crawl space. Everyday you will get to travel through the historic Scarborough covered bridge! From this location, you are minutes to both neighborhood swim clubs, and the historic Barclay Farmstead with it's trails, playground, community garden and great events. Barclay Farm offers terrific convenience to everything in Cherry Hill and the surrounding towns, plus easy access into Philadelphia if driving or taking the Patco Speedline. This is the opportunity you've been waiting for!
Location
State NJ
County Camden
Area Cherry Hill Twp (20409)
Zoning RES
Rooms
Other Rooms Living Room, Dining Room, Bedroom 2, Bedroom 3, Kitchen, Family Room, Sun/Florida Room, Laundry, Attic, Primary Bathroom
Interior
Interior Features Family Room Off Kitchen, Floor Plan - Traditional, Formal/Separate Dining Room, Kitchen - Table Space, Pantry, Primary Bath(s), Stall Shower, Tub Shower, Wood Floors
Hot Water Natural Gas
Heating Forced Air
Cooling Central A/C
Flooring Hardwood, Vinyl, Ceramic Tile
Fireplaces Number 1
Fireplaces Type Brick, Mantel(s)
Equipment Built-In Microwave, Dishwasher, Dryer, Washer, Oven/Range - Electric, Refrigerator
Fireplace Y
Window Features Replacement
Appliance Built-In Microwave, Dishwasher, Dryer, Washer, Oven/Range - Electric, Refrigerator
Heat Source Natural Gas
Laundry Main Floor
Exterior
Parking Features Garage - Front Entry, Inside Access
Garage Spaces 3.0
Fence Chain Link, Fully
Water Access N
Roof Type Pitched,Shingle
Accessibility None
Attached Garage 1
Total Parking Spaces 3
Garage Y
Building
Story 2
Foundation Crawl Space
Sewer Public Sewer
Water Public
Architectural Style Colonial
Level or Stories 2
Additional Building Above Grade, Below Grade
New Construction N
Schools
Elementary Schools A. Russell Knight E.S.
Middle Schools John A. Carusi M.S.
High Schools Cherry Hill High-West H.S.
School District Cherry Hill Township Public Schools
Others
Senior Community No
Tax ID 09-00404 10-00007
Ownership Fee Simple
SqFt Source Assessor
Acceptable Financing Cash, Conventional, FHA, VA
Listing Terms Cash, Conventional, FHA, VA
Financing Cash,Conventional,FHA,VA
Special Listing Condition Standard
Read Less Info
Want to know what your home might be worth? Contact us for a FREE valuation!

Our team is ready to help you sell your home for the highest possible price ASAP

Bought with George J Kelly • Keller Williams Realty - Cherry Hill
GET MORE INFORMATION
Agent | License ID: 0225193218 - VA, 5003479 - MD
+1(703) 298-7037 | jason@jasonandbonnie.com






