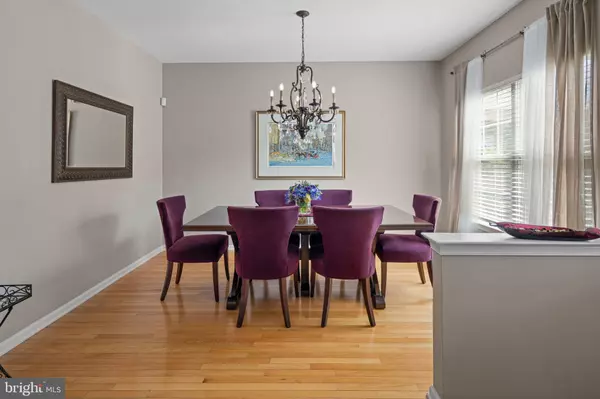$410,000
$389,900
5.2%For more information regarding the value of a property, please contact us for a free consultation.
3 Beds
3 Baths
1,550 SqFt
SOLD DATE : 11/16/2021
Key Details
Sold Price $410,000
Property Type Townhouse
Sub Type Interior Row/Townhouse
Listing Status Sold
Purchase Type For Sale
Square Footage 1,550 sqft
Price per Sqft $264
Subdivision Foxmoor
MLS Listing ID NJME2004848
Sold Date 11/16/21
Style Colonial
Bedrooms 3
Full Baths 2
Half Baths 1
HOA Fees $135/mo
HOA Y/N Y
Abv Grd Liv Area 1,550
Originating Board BRIGHT
Year Built 1995
Annual Tax Amount $7,427
Tax Year 2012
Lot Size 1,760 Sqft
Acres 0.04
Property Description
Immaculate and Spacious updated 3 bedroom 2 1/2 bath town home with full basement is a delight to the eyes. Hardwood flooring throughout the 1st floor beginning with the entry foyer, convenient 1/2 bath for guests into the oversized dining room and into the open floor plan family room and kitchen. The eat in kitchen has 42" cabinetry granite counters, a large island/breakfast bar and a relaxing dining area that leads out onto the bright and sunny fenced in patio. Upstairs the large master bedroom has a custom outfitted walk in closet, a stunning updated full bath complete with oversized walk in shower, double sink vanity and convenient linen closet. There are 2 generous sized guest bedrooms with custom outfitted closets that share a beautiful full bath. The unfinished basement offers additional space for tv watching, storage or play space with its drop down ceiling with lighting, professionally painted walls and wood laminate flooring. The outside grassy areas, trees and lengthy expansive walkway lead up to the relaxing porch creating a serene setting to sit awhile during all 4 seasons day or night. This home located in desirable Miry Run in Foxmoor offers a pool, clubhouse, tennis courts and a tot lot is just waiting for its next owners to enjoy.
Location
State NJ
County Mercer
Area Robbinsville Twp (21112)
Zoning RESID
Rooms
Other Rooms Living Room, Dining Room, Primary Bedroom, Bedroom 2, Kitchen, Family Room, Bedroom 1, Other, Attic
Basement Full
Interior
Interior Features Primary Bath(s), Ceiling Fan(s), Stall Shower, Breakfast Area
Hot Water Natural Gas
Heating Forced Air
Cooling Central A/C
Equipment Built-In Range, Oven - Self Cleaning, Dishwasher, Refrigerator
Fireplace N
Appliance Built-In Range, Oven - Self Cleaning, Dishwasher, Refrigerator
Heat Source Natural Gas
Laundry Basement
Exterior
Exterior Feature Patio(s)
Fence Other
Utilities Available Cable TV
Amenities Available Swimming Pool, Club House
Water Access N
Roof Type Shingle
Accessibility None
Porch Patio(s)
Garage N
Building
Story 2
Foundation Block
Sewer Public Sewer
Water Public
Architectural Style Colonial
Level or Stories 2
Additional Building Above Grade
Structure Type Cathedral Ceilings,9'+ Ceilings
New Construction N
Schools
Elementary Schools Sharon E.S.
Middle Schools Pond Road Middle
High Schools Robbinsville
School District Robbinsville Twp
Others
HOA Fee Include Pool(s),Common Area Maintenance,Lawn Maintenance,Snow Removal,Trash
Senior Community No
Tax ID 12-00006 01-00005
Ownership Fee Simple
SqFt Source Estimated
Special Listing Condition Standard
Read Less Info
Want to know what your home might be worth? Contact us for a FREE valuation!

Our team is ready to help you sell your home for the highest possible price ASAP

Bought with Sharif Hatab • BHHS Fox & Roach - Robbinsville
GET MORE INFORMATION
Agent | License ID: 0225193218 - VA, 5003479 - MD
+1(703) 298-7037 | jason@jasonandbonnie.com






