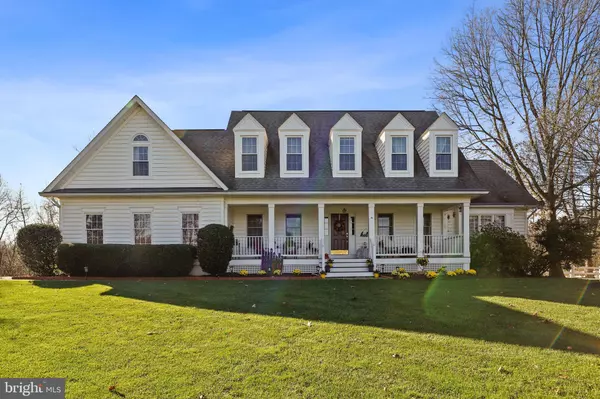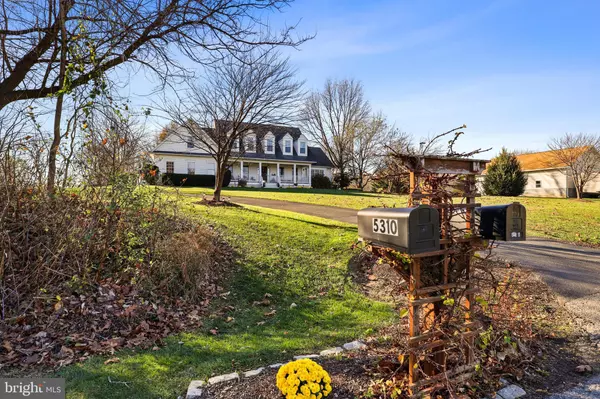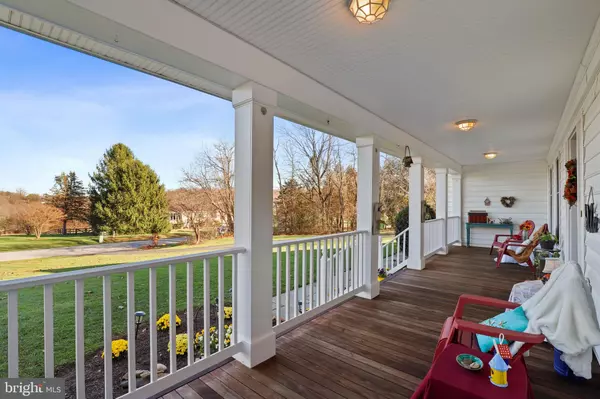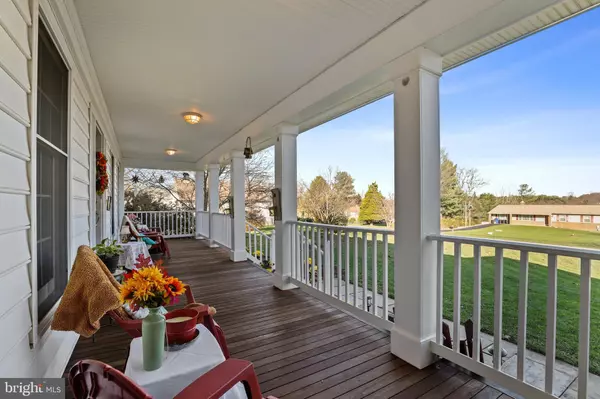$740,000
$725,000
2.1%For more information regarding the value of a property, please contact us for a free consultation.
6 Beds
7 Baths
5,188 SqFt
SOLD DATE : 12/30/2020
Key Details
Sold Price $740,000
Property Type Single Family Home
Sub Type Detached
Listing Status Sold
Purchase Type For Sale
Square Footage 5,188 sqft
Price per Sqft $142
Subdivision Post Saddle Estates
MLS Listing ID MDFR273762
Sold Date 12/30/20
Style Cape Cod
Bedrooms 6
Full Baths 5
Half Baths 2
HOA Y/N N
Abv Grd Liv Area 3,362
Originating Board BRIGHT
Year Built 2000
Annual Tax Amount $6,843
Tax Year 2020
Lot Size 4.000 Acres
Acres 4.0
Property Description
Well priced, updated, spacious & thoughtfully maintained "farm-ette" with ample room to live & entertain inside & out - what more could you ask for in today's market? Well... How about 6 fabulous bedrooms and 5 full baths/2 half baths, including a master suite on the main level that features a generous WIC, Jacuzzi soaking tub with jets, large shower, AND His & Hers sinks? Main floor also has a private office, dining room, living room with a wood burning stove insert in the fireplace, kitchen, eating nook, laundry room, and a large craft/art room. Guest suite on upper level has a full bath, BR, living room, 2 ceiling fans. 3 more BR upstairs share a full bath. Maybe you're looking for a home that's perfectly perched on 4.0 serene acres with jaw dropping views (seriously gorgeous sunsets out back & catch the sunrise from the cozy front porch)?! Tasteful, manageable & nature friendly landscaping, fire pit, and a big, solid as a rock deck - perfect for game night grilling. Fully fenced white vinyl fencing in back yard. Gutter Helmet on entire house so no cleaning out the leaves! 20 newly replaced (2019) white vinyl, double-paned windows. Maybe you'd like a kitchen with brand new cabinets, gorgeous granite countertops, tile floors, all stainless appliances, including a double gas stove, and HUGE pantry. There's a fully finished basement with fresh paint and carpet in 2016, pre-wired for surround sound speakers, with large storage room (extra refrigerator there to stay if desired), radon mitigation system, and a pool table/ping pong room with 8ft pool table and a full bath included. Walkout to the back yard where current owners are offering to leave behind a 9000W back-up generator that runs on either gasoline or propane, pre-wired to power virtually the entire house; a large chicken coop and all fencing where 8 chickens roam free-range. These hens provide 5-6 eggs a day in summer and 2-3 in winter. Large woodshed for storing firewood and yard tools included as well as another large 13x13 shed with same siding as the house for storage and tools. The 2 wooded acres beyond the fence could be cleared for a barn/stables for horses. Large farm behind the property ensures you're not staring at a construction zone for years to come! BUT WAIT. .. .there's. .. you got it. .. MORE!! This dream come true also includes an apartment connected to the finished basement with 1BR/1.5 baths, washer/dryer, brand new (Jan 2020) flooring, kitchen cabinets, appliances, and windows. Apartment has own entrance from outside and current tenant would love to stay, providing you an income stream. If having a rent-paying tenant is not for you, this space could also be an office for a CPA/Lawyer/Counselor or an in-law suite. Home is located 10 minutes from I-70, with wineries, micro-breweries, Downtown Frederick, Mount Airy & Westminster nearby, and 30/40 minutes to Baltimore, DC Suburbs. Well maintained roads through the winter months, high speed internet (Xfinity) to assist with working & learning from home. Sought after Windsor-Knolls Middle School and Linganore HS buses stop right in front of house. Transferable home warranty for additional piece of mind. Even the 2-car garage has brand new doors just installed in Oct 2020. Have you started packing yet?!
Location
State MD
County Frederick
Zoning PLEASE SEE PUBLIC RECORD
Rooms
Basement Fully Finished, Connecting Stairway, Outside Entrance, Walkout Level, Rear Entrance, Interior Access
Main Level Bedrooms 1
Interior
Interior Features 2nd Kitchen, Bar, Carpet, Ceiling Fan(s), Dining Area, Entry Level Bedroom, Floor Plan - Traditional, Kitchen - Gourmet, Kitchen - Table Space, Primary Bath(s), Recessed Lighting, Soaking Tub, Stall Shower, Upgraded Countertops, Walk-in Closet(s), Wood Floors
Hot Water Electric
Cooling Central A/C, Ceiling Fan(s)
Flooring Hardwood, Carpet
Fireplaces Number 1
Equipment Built-In Microwave, Washer, Dryer, Dishwasher, Cooktop, Disposal, Refrigerator, Stove
Appliance Built-In Microwave, Washer, Dryer, Dishwasher, Cooktop, Disposal, Refrigerator, Stove
Heat Source Electric
Laundry Dryer In Unit, Washer In Unit
Exterior
Exterior Feature Deck(s), Porch(es), Patio(s)
Parking Features Garage - Side Entry, Garage Door Opener
Garage Spaces 2.0
Water Access N
View Trees/Woods
Roof Type Architectural Shingle
Accessibility None
Porch Deck(s), Porch(es), Patio(s)
Attached Garage 2
Total Parking Spaces 2
Garage Y
Building
Lot Description Backs to Trees, Private, Secluded, Rural
Story 3
Sewer Community Septic Tank, Private Septic Tank
Water Well
Architectural Style Cape Cod
Level or Stories 3
Additional Building Above Grade, Below Grade
New Construction N
Schools
School District Frederick County Public Schools
Others
Senior Community No
Tax ID 1118373432
Ownership Fee Simple
SqFt Source Assessor
Special Listing Condition Standard
Read Less Info
Want to know what your home might be worth? Contact us for a FREE valuation!

Our team is ready to help you sell your home for the highest possible price ASAP

Bought with Justin Grubby • Coldwell Banker Realty
GET MORE INFORMATION
Agent | License ID: 0225193218 - VA, 5003479 - MD
+1(703) 298-7037 | jason@jasonandbonnie.com






