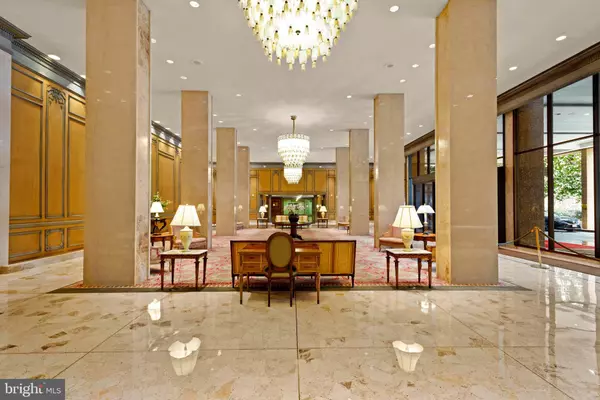$702,156
$699,000
0.5%For more information regarding the value of a property, please contact us for a free consultation.
1 Bed
2 Baths
1,464 SqFt
SOLD DATE : 04/30/2021
Key Details
Sold Price $702,156
Property Type Condo
Sub Type Condo/Co-op
Listing Status Sold
Purchase Type For Sale
Square Footage 1,464 sqft
Price per Sqft $479
Subdivision Observatory Circle
MLS Listing ID DCDC502198
Sold Date 04/30/21
Style Traditional
Bedrooms 1
Full Baths 1
Half Baths 1
Condo Fees $2,386/mo
HOA Y/N N
Abv Grd Liv Area 1,464
Originating Board BRIGHT
Year Built 1966
Annual Tax Amount $5,406
Tax Year 2020
Property Description
Welcome to this lovely penthouse in the luxurious Colonnade Condominium. With it's flowing floor plan, penthouse #14 is ideal for entertaining as well as for comfortable daily living. Enjoy large, light filled rooms with high ceilings, the formal dining room opens to large private balcony with stunning day and nighttime views of the DC skyline including the Washington Monument and the Potomac River. Updated table space kitchen with a bay window, gorgeous marble countertops and beautiful cabinetry. Owner's bathroom has a curbless walk in shower, Primary bedroom has multiple closets, built in drawers and lovely views. The half bath is next to the unit's laundry room which includes a washer, dryer and sink to make living here luxurious and easy. A storage unit conveys. Further enhancing the appeal of this unit are the two premium indoor garage parking spaces on the main level that enter into the lobby and nearby elevator for easy access to the penthouse unit. Enjoy the 24 hr. concierge and doorman, beautiful heated outdoor pool, sauna and dressing rooms, outdoor grills and fire pits, fitness center, dry cleaner, party room, Utilities are included in the condo fees . Fabulous location minutes to Georgetown and airports.
Location
State DC
County Washington
Zoning RESIDENTIAL
Rooms
Main Level Bedrooms 1
Interior
Interior Features Entry Level Bedroom, Flat, Floor Plan - Traditional, Kitchen - Eat-In, Wood Floors, Upgraded Countertops, Primary Bath(s)
Hot Water Natural Gas
Heating Central
Cooling Central A/C
Flooring Hardwood, Other
Equipment Dishwasher, Disposal, Oven/Range - Gas, Washer/Dryer Stacked, Refrigerator, Exhaust Fan
Furnishings No
Fireplace N
Appliance Dishwasher, Disposal, Oven/Range - Gas, Washer/Dryer Stacked, Refrigerator, Exhaust Fan
Heat Source Natural Gas
Laundry Washer In Unit, Dryer In Unit, Common
Exterior
Exterior Feature Balcony, Patio(s)
Parking Features Underground
Garage Spaces 2.0
Utilities Available Cable TV Available, Electric Available, Natural Gas Available, Water Available, Sewer Available
Amenities Available Beauty Salon, Common Grounds, Concierge, Elevator, Extra Storage, Fitness Center, Game Room, Laundry Facilities, Library, Meeting Room, Party Room, Pool - Outdoor, Storage Bin
Water Access N
View City, Garden/Lawn, Panoramic, Scenic Vista
Accessibility Elevator, Roll-in Shower, Other
Porch Balcony, Patio(s)
Road Frontage City/County, Private
Attached Garage 2
Total Parking Spaces 2
Garage Y
Building
Story 1
Unit Features Hi-Rise 9+ Floors
Sewer Public Sewer
Water Public
Architectural Style Traditional
Level or Stories 1
Additional Building Above Grade, Below Grade
Structure Type High,Plaster Walls
New Construction N
Schools
Elementary Schools Stoddert
High Schools Jackson-Reed
School District District Of Columbia Public Schools
Others
Pets Allowed Y
HOA Fee Include Air Conditioning,Cable TV,Custodial Services Maintenance,Electricity,Ext Bldg Maint,Gas,Laundry,Management,Pool(s),Recreation Facility,Sauna,Trash,Water,Snow Removal,Common Area Maintenance,Health Club
Senior Community No
Tax ID 1805//2502
Ownership Condominium
Security Features 24 hour security,Desk in Lobby,Doorman,Fire Detection System,Main Entrance Lock,Monitored,Resident Manager,Smoke Detector
Horse Property N
Special Listing Condition Standard
Pets Allowed Cats OK, Dogs OK, Size/Weight Restriction
Read Less Info
Want to know what your home might be worth? Contact us for a FREE valuation!

Our team is ready to help you sell your home for the highest possible price ASAP

Bought with Erich W Cabe • Compass
GET MORE INFORMATION
Agent | License ID: 0225193218 - VA, 5003479 - MD
+1(703) 298-7037 | jason@jasonandbonnie.com






