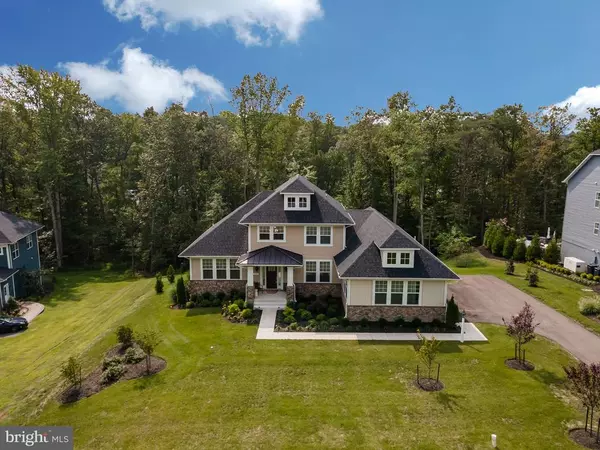$1,025,000
$1,100,000
6.8%For more information regarding the value of a property, please contact us for a free consultation.
4 Beds
5 Baths
4,572 SqFt
SOLD DATE : 06/11/2021
Key Details
Sold Price $1,025,000
Property Type Single Family Home
Sub Type Detached
Listing Status Sold
Purchase Type For Sale
Square Footage 4,572 sqft
Price per Sqft $224
Subdivision None Available
MLS Listing ID MDAA458110
Sold Date 06/11/21
Style Traditional
Bedrooms 4
Full Baths 4
Half Baths 1
HOA Fees $60/ann
HOA Y/N Y
Abv Grd Liv Area 2,932
Originating Board BRIGHT
Year Built 2018
Annual Tax Amount $9,119
Tax Year 2021
Lot Size 0.935 Acres
Acres 0.94
Property Description
Price Repositioned! - Welcome to 405 Kathe Court located in secluded Blue Heron Estates. Just 45 minutes from Washington DC, 1 hour from Fairfax and only 8 miles to downtown Annapolis. This newly constructed Custom home has all the bells and whistles. The gourmet chef's kitchen has an oversized island , granite countertops, and ample cabinet space. There are professional Kitchen Aid stainless steel appliances, including a six burner gas stove and convection wall oven. First Floor owner's suite with attached en-suite provides a tranquil escape. This primary bedroom has a vaulted ceiling and an upgraded gas fireplace. The en-suite has an oversized walk in shower, designer tiles and a large jetted soaking tub. Upstairs are two more well sized bedrooms and 2 full bathrooms. The Finished basement is an additional 1600 square feet with another bedroom and full bathroom as well as a kitchen rough-in for an au pair suite or in-law suite. Lower level walks out to a private backyard. Large trex deck for entertaining right off the kitchen also walks down to the backyard. Additional home details include: whole house backup generator that is hard piped into the natural gas, reverse osmosis water treatment system, finished garage with epoxy floor and built in storage, upgraded carpeting, 2nd gas fireplace in living room, custom blinds and window treatments, walk in closets, upgraded landscape and lighting, 3 car garage, and 2 story foyer. Located just 3 miles from Heritage Harbour Golf and Country Club. Welcome home! , ,
Location
State MD
County Anne Arundel
Zoning RESIDENTIAL
Rooms
Other Rooms Bedroom 3, Breakfast Room
Basement Fully Finished, Outside Entrance
Main Level Bedrooms 1
Interior
Hot Water Electric
Heating Forced Air
Cooling Central A/C
Fireplaces Number 2
Heat Source Natural Gas
Exterior
Parking Features Additional Storage Area, Garage - Side Entry, Garage Door Opener, Inside Access, Oversized, Other
Garage Spaces 3.0
Utilities Available Cable TV Available, Phone Available
Water Access N
Accessibility >84\" Garage Door, Accessible Switches/Outlets, Doors - Lever Handle(s)
Attached Garage 3
Total Parking Spaces 3
Garage Y
Building
Story 3
Sewer On Site Septic
Water Well
Architectural Style Traditional
Level or Stories 3
Additional Building Above Grade, Below Grade
New Construction N
Schools
Elementary Schools Davidsonville
Middle Schools Central
High Schools South River
School District Anne Arundel County Public Schools
Others
Senior Community No
Tax ID 020208090233314
Ownership Fee Simple
SqFt Source Assessor
Acceptable Financing Cash, Conventional, FHA, VA
Listing Terms Cash, Conventional, FHA, VA
Financing Cash,Conventional,FHA,VA
Special Listing Condition Standard
Read Less Info
Want to know what your home might be worth? Contact us for a FREE valuation!

Our team is ready to help you sell your home for the highest possible price ASAP

Bought with Joanna M Dalton • Coldwell Banker Realty
GET MORE INFORMATION
Agent | License ID: 0225193218 - VA, 5003479 - MD
+1(703) 298-7037 | jason@jasonandbonnie.com






