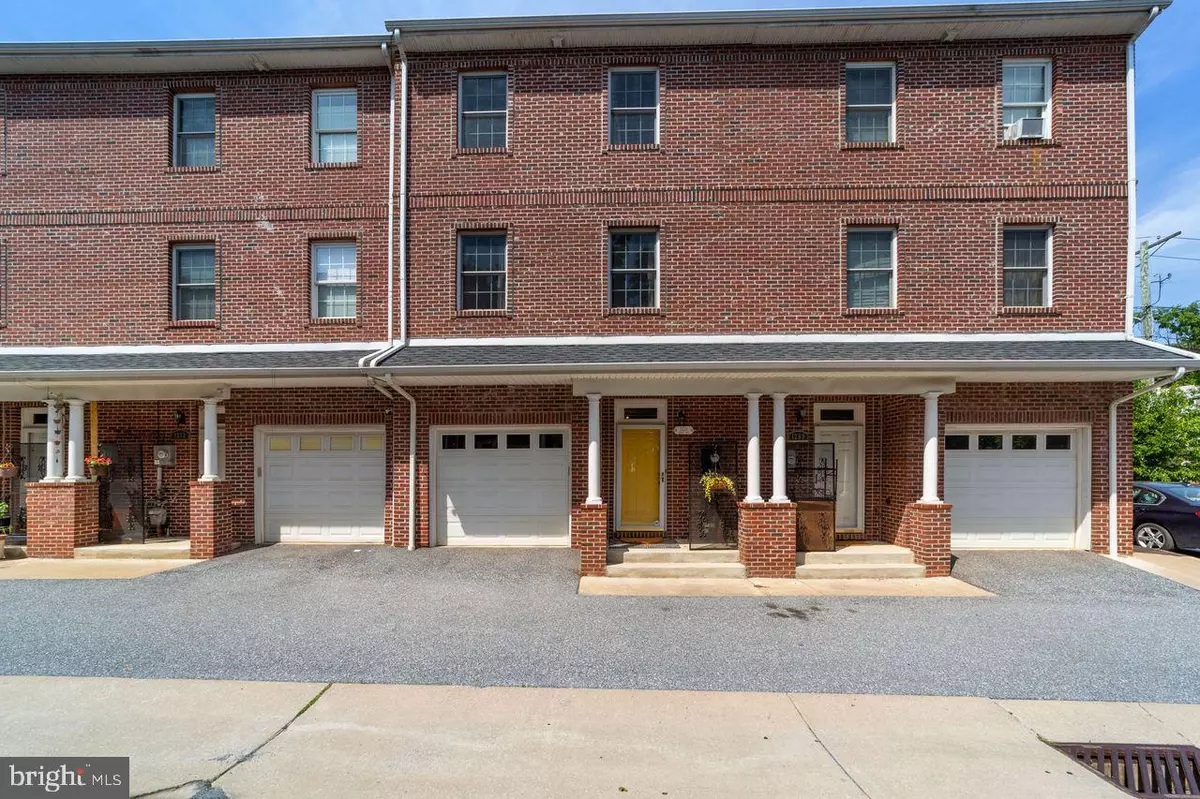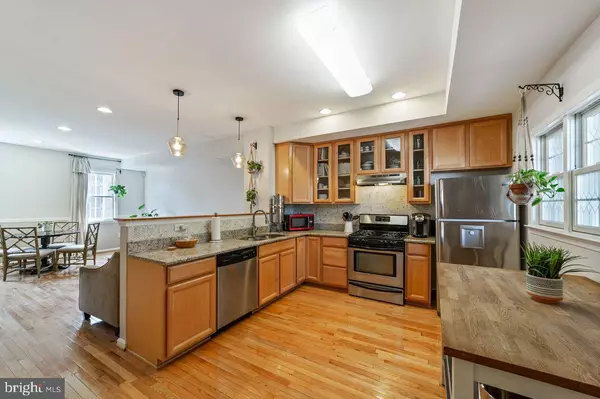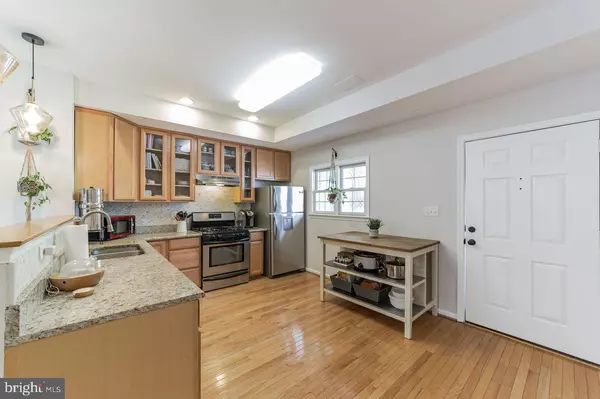$212,500
$214,900
1.1%For more information regarding the value of a property, please contact us for a free consultation.
3 Beds
3 Baths
1,723 SqFt
SOLD DATE : 08/19/2021
Key Details
Sold Price $212,500
Property Type Townhouse
Sub Type Interior Row/Townhouse
Listing Status Sold
Purchase Type For Sale
Square Footage 1,723 sqft
Price per Sqft $123
Subdivision Franklin Chase
MLS Listing ID DENC2000652
Sold Date 08/19/21
Style Straight Thru
Bedrooms 3
Full Baths 2
Half Baths 1
HOA Y/N N
Abv Grd Liv Area 1,723
Originating Board BRIGHT
Year Built 2009
Annual Tax Amount $2,460
Tax Year 2020
Lot Size 871 Sqft
Acres 0.02
Lot Dimensions 0.00 x 0.00
Property Description
Welcome to your new home! This immaculate three-story townhome boasts 3+ bedrooms, 2.5 bathrooms, and generous closet space. The spacious open concept main floor has gorgeous hardwood floors, eat-in kitchen, and living room large enough for a dining area. The kitchen has light maple stained cabinets with upper cabinets inset with tempered glass, granite countertop, marble backsplash, pendant lights, a moveable island with butcher block countertop, stainless refrigerator and dishwasher. The third floor features a master bedroom with private master bath and two additional bedrooms and bath. The first floor offers plenty of storage space, washer and dryer, and an additional bonus room and closet which can be used as a bedroom or office. Other amenities include all brick, maintenance-free exterior, 1-car garage, off street parking, new furnace (Nov 2020) and new Bradford White hot water heater (Dec 2020)! To top it off, you can enjoy spectacular unobstructed view of summer fireworks at the riverfront from second and third floors. Schedule your appointment today! $5,000 GRANT available when loan is financed with M&T (restrictions apply)
Location
State DE
County New Castle
Area Wilmington (30906)
Zoning 26R-3
Rooms
Other Rooms Bonus Room
Basement Full
Interior
Hot Water Natural Gas
Heating Forced Air
Cooling Central A/C
Fireplace N
Heat Source Natural Gas
Exterior
Parking Features Garage - Rear Entry, Inside Access
Garage Spaces 1.0
Water Access N
View City
Roof Type Flat
Accessibility None
Road Frontage City/County
Attached Garage 1
Total Parking Spaces 1
Garage Y
Building
Story 3
Sewer Public Sewer
Water Public
Architectural Style Straight Thru
Level or Stories 3
Additional Building Above Grade, Below Grade
New Construction N
Schools
Elementary Schools William C. Lewis Dual Language
Middle Schools Skyline
High Schools Thomas Mckean
School District Red Clay Consolidated
Others
Senior Community No
Tax ID 26-027.40-422
Ownership Fee Simple
SqFt Source Assessor
Acceptable Financing FHA, Cash, Conventional, VA
Horse Property N
Listing Terms FHA, Cash, Conventional, VA
Financing FHA,Cash,Conventional,VA
Special Listing Condition Standard
Read Less Info
Want to know what your home might be worth? Contact us for a FREE valuation!

Our team is ready to help you sell your home for the highest possible price ASAP

Bought with Angela L Lewis • Empower Real Estate, LLC
GET MORE INFORMATION
Agent | License ID: 0225193218 - VA, 5003479 - MD
+1(703) 298-7037 | jason@jasonandbonnie.com






