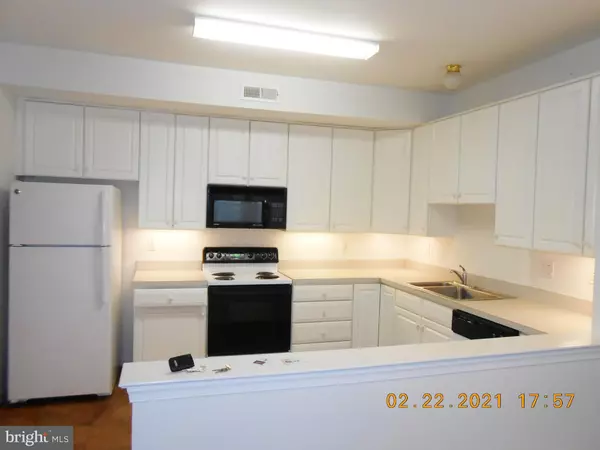$270,000
$279,850
3.5%For more information regarding the value of a property, please contact us for a free consultation.
2 Beds
2 Baths
1,419 SqFt
SOLD DATE : 05/06/2021
Key Details
Sold Price $270,000
Property Type Condo
Sub Type Condo/Co-op
Listing Status Sold
Purchase Type For Sale
Square Footage 1,419 sqft
Price per Sqft $190
Subdivision Golfview
MLS Listing ID PADE538600
Sold Date 05/06/21
Style Colonial,Contemporary
Bedrooms 2
Full Baths 2
Condo Fees $242/mo
HOA Y/N N
Abv Grd Liv Area 1,419
Originating Board BRIGHT
Year Built 1999
Annual Tax Amount $6,012
Tax Year 2021
Lot Dimensions 0.00 x 0.00
Property Description
Property is in very nice condition, just painted and carpeted. Very open floor plan for modern day living with a 1 car garage . Lower unit Built by McKee Overbrook model, two bedrooms & zero maintenance! The Golf View Estates, located in the heart of Springfield, is one of Delaware County's most convenient 55+ active adult communities. The home is at the end of the street with a nice wooded view of the open space across the street. This unit, which has been well maintained by its original owner, but has many of the orginal features, Great floor plan with large living/great room, large tiled floors throuh out the lving and dining areas. Off the Living area via a sliding glass doors to a covered & private patio, an open floor plan with an eat in kitchen, nice white cabinetry, neutral formica counter, built in microwave, under cabinet lighting & double sink. The spacious master bedroom offers an alcove are over looking the patio w/ large walk-in closet, master bathroom with stall shower, extra wide vanity and linen closet for convenience. 2nd bedroom on the opposite side of the unit can be used as an office, guest room or for crafts! Main floor laundry, built in shelving & pantry for generous storage space, another full bath for guests & a 1 car garage. HOA includes trash removal, landscaping/lawn cutting/bed maintenance, roofing and siding repair/replacement & snow removal. You cannot beat the serenity, the price or location with everything this home has to offer! Home has recently spruced up with fresh paint & professionally cleaned carpets. Close proximity to Springfield Hospital, Healthplex, great restaurants and Springfield Country Club! Make it your own today! (This is a lower level unit with no stairs) **** Please note that Delaware County is or may be conducting a real estate tax assessment, effective January 1, 2021. If you have any questions or concerns about the impact of this process on the future of real estate taxes for this property, you should contact the Delaware County Treasurer's Office or call the Tax Reassessment Hotline at 610-891-5695.
Location
State PA
County Delaware
Area Springfield Twp (10442)
Zoning RESIDENTIAL
Rooms
Other Rooms Living Room, Dining Room, Primary Bedroom, Bedroom 2, Kitchen, Laundry, Bathroom 2, Primary Bathroom
Main Level Bedrooms 2
Interior
Hot Water Natural Gas
Heating Forced Air
Cooling Central A/C
Heat Source Natural Gas
Exterior
Parking Features Garage Door Opener
Garage Spaces 1.0
Amenities Available Common Grounds
Water Access N
Roof Type Shingle
Accessibility None
Attached Garage 1
Total Parking Spaces 1
Garage Y
Building
Story 1
Unit Features Garden 1 - 4 Floors
Sewer Public Sewer
Water Public
Architectural Style Colonial, Contemporary
Level or Stories 1
Additional Building Above Grade, Below Grade
Structure Type 9'+ Ceilings
New Construction N
Schools
School District Springfield
Others
Pets Allowed Y
HOA Fee Include All Ground Fee,Ext Bldg Maint,Lawn Maintenance,Snow Removal,Trash
Senior Community Yes
Age Restriction 55
Tax ID 42-00-06186-52
Ownership Condominium
Acceptable Financing Cash, Conventional
Horse Property N
Listing Terms Cash, Conventional
Financing Cash,Conventional
Special Listing Condition Standard
Pets Allowed Case by Case Basis
Read Less Info
Want to know what your home might be worth? Contact us for a FREE valuation!

Our team is ready to help you sell your home for the highest possible price ASAP

Bought with Matthew W Fetick • Keller Williams Realty - Kennett Square
GET MORE INFORMATION
Agent | License ID: 0225193218 - VA, 5003479 - MD
+1(703) 298-7037 | jason@jasonandbonnie.com






