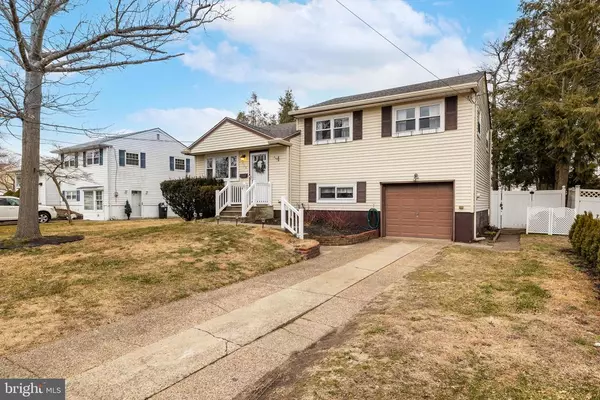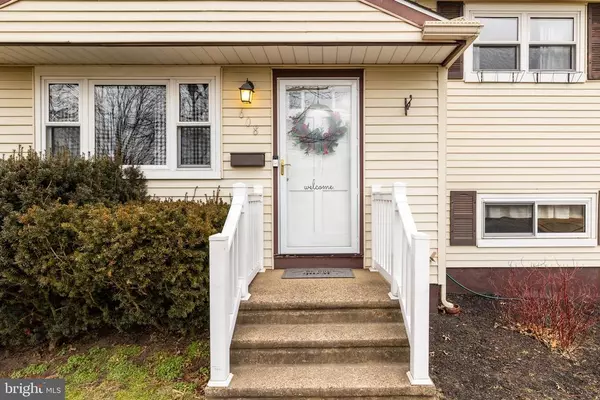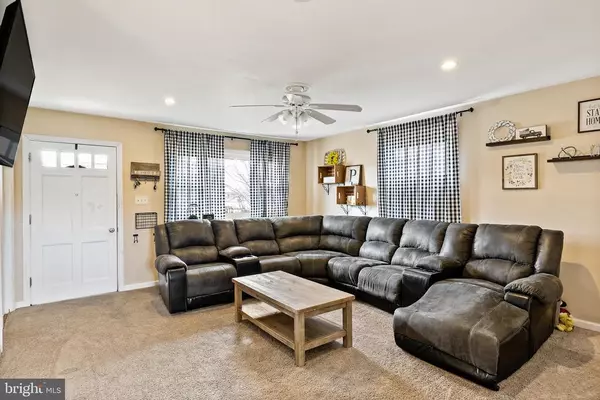$220,000
$209,900
4.8%For more information regarding the value of a property, please contact us for a free consultation.
3 Beds
1 Bath
1,260 SqFt
SOLD DATE : 03/12/2021
Key Details
Sold Price $220,000
Property Type Single Family Home
Sub Type Detached
Listing Status Sold
Purchase Type For Sale
Square Footage 1,260 sqft
Price per Sqft $174
Subdivision Garden Lakes
MLS Listing ID NJCD412028
Sold Date 03/12/21
Style Split Level
Bedrooms 3
Full Baths 1
HOA Y/N N
Abv Grd Liv Area 1,260
Originating Board BRIGHT
Year Built 1955
Annual Tax Amount $6,072
Tax Year 2020
Lot Size 9,880 Sqft
Acres 0.23
Lot Dimensions 65.00 x 152.00
Property Description
SHOWINGS TO BEGIN FRIDAY MORNING, 1/29/21. Homes are moving incredibly fast in this market and this beauty will be no exception. Fantastic split level home NESTLED ON A CUL-DE-SAC in Runnemede's Garden Lakes section of town. Rare find with a split which offers 4 levels, including a BASEMENT + a GARAGE! Lots of space for memories to be made in this home as well as the fabulous yard. Some of the amazing features of this home include a brand new architectural shingle roof, weather stripping and ice shield on house and sunroom (fall of 2020 - taken down to sheathing); New heater and central air in 2016; Bathroom was gutted and beautifully remodeled in 2017; awesome family room was gutted and remodeled in 2016; new French styled door to sunporch and new door to garage in 2016; Carpet replaced in living room and upper hallway in 2017; 2 new storm doors in 2016; new rear yard patio in 2015; majority of replacement windows throughout (completed by former owner); newer vinyl fencing at front and rear of property (chain link at sides). Pleasing curb appeal from the moment you enter the cul-de-sac and arrive to 608 Williams Terrace. Featuring a low maintenance vinyl exterior, 2 car driveway leading to a 1 car garage, topped off with the new roof. This house feels like home as soon as you enter the spacious living room with a great front bay window, coat closet and carpeting over wood floors. The eat-in kitchen is beaming with natural light and offers a built-in pantry. The upper level provides some quiet solace from the living area and rounds out with the remodeled full bathroom and 3 well sized bedrooms offering exposed wood flooring and lots of windows. The remodeled, lower level, family room is very gracious and runs the full width of the home. There is an access door to the garage and an access door to the basement, as well as a storage closet housing the hot water heater. This closet could possibly be utilized for a half bath if the hot water heater could be moved to the basement. The basement offers good ceiling height, lots of storage, housing for the washer, dryer, heating unit and utility basin with ejector pump. Enjoy the extension of living space spilling into the massive 3 season sunroom, which is enveloped by 16 windows, a rustic wood planked ceiling, interlocking flooring and overlooks the patio & yard. The attic had spray in insulation added for energy efficiency and offers a floored area above the kitchen with access in the upstairs hallway. A deep, one car garage with automatic garage door opener & 100amp service, completes this amazing home. Sitting on just under an approx. 65x152 lot, the rear yard offers a great deal of space and includes a swingset. Fabulous location - within minutes to I-295, NJ Turnpike exit 3, Black Horse Pike (Rt. 168), Route 42, White Horse Pike (Rt. 30), restaurants, Deptford Mall, Gloucester Premium Outlets and lots of other shopping. Easy access to Southern Jersey Shore points. Runnemede offers some great restaurants, is home to the Philly Diner/Sports Bar, houses of worship, a Super Wawa, great sports fields and so much more! 1Year First American Home Warranty included! NOTE: Seller will not allow for any closing costs to be rolled into the purchase price. No home sale contingency will be considered. Due to Covid-19, Seller is asking for all Buyers to be pre-qualified prior to touring the home. Please do not enter the home if you believe you have or have been exposed to someone with Covid-19. Please touch as few things as possible for Sellers protection and their children. Masks are mandatory for the entire time while you are in the home. No showings after 8pm. Sellers can close in approximately 45 days.
Location
State NJ
County Camden
Area Runnemede Boro (20430)
Zoning UNAVAIL
Rooms
Other Rooms Living Room, Primary Bedroom, Bedroom 2, Kitchen, Family Room, Basement, Sun/Florida Room, Bathroom 3
Basement Interior Access, Partial, Unfinished
Interior
Interior Features Attic, Carpet, Ceiling Fan(s), Kitchen - Eat-In, Pantry, Tub Shower, Window Treatments, Wood Floors
Hot Water Natural Gas
Heating Forced Air
Cooling Central A/C
Flooring Carpet, Vinyl, Wood, Ceramic Tile
Equipment Built-In Range, Dryer, Exhaust Fan, Oven/Range - Gas, Refrigerator, Washer
Window Features Bay/Bow,Double Pane,Replacement,Vinyl Clad
Appliance Built-In Range, Dryer, Exhaust Fan, Oven/Range - Gas, Refrigerator, Washer
Heat Source Natural Gas
Laundry Basement
Exterior
Exterior Feature Enclosed, Porch(es), Patio(s)
Garage Spaces 2.0
Fence Vinyl, Chain Link
Water Access N
Roof Type Architectural Shingle
Accessibility None
Porch Enclosed, Porch(es), Patio(s)
Total Parking Spaces 2
Garage N
Building
Story 3
Foundation Block
Sewer Public Sewer
Water Public
Architectural Style Split Level
Level or Stories 3
Additional Building Above Grade, Below Grade
New Construction N
Schools
Elementary Schools Downing School
Middle Schools Volz School
High Schools Triton H.S.
School District Runnemede Public
Others
Senior Community No
Tax ID 30-00164-00033
Ownership Fee Simple
SqFt Source Assessor
Acceptable Financing Cash, Conventional, FHA, VA
Listing Terms Cash, Conventional, FHA, VA
Financing Cash,Conventional,FHA,VA
Special Listing Condition Standard
Read Less Info
Want to know what your home might be worth? Contact us for a FREE valuation!

Our team is ready to help you sell your home for the highest possible price ASAP

Bought with Heather J Grasso • RE/MAX Live Well
GET MORE INFORMATION
Agent | License ID: 0225193218 - VA, 5003479 - MD
+1(703) 298-7037 | jason@jasonandbonnie.com






