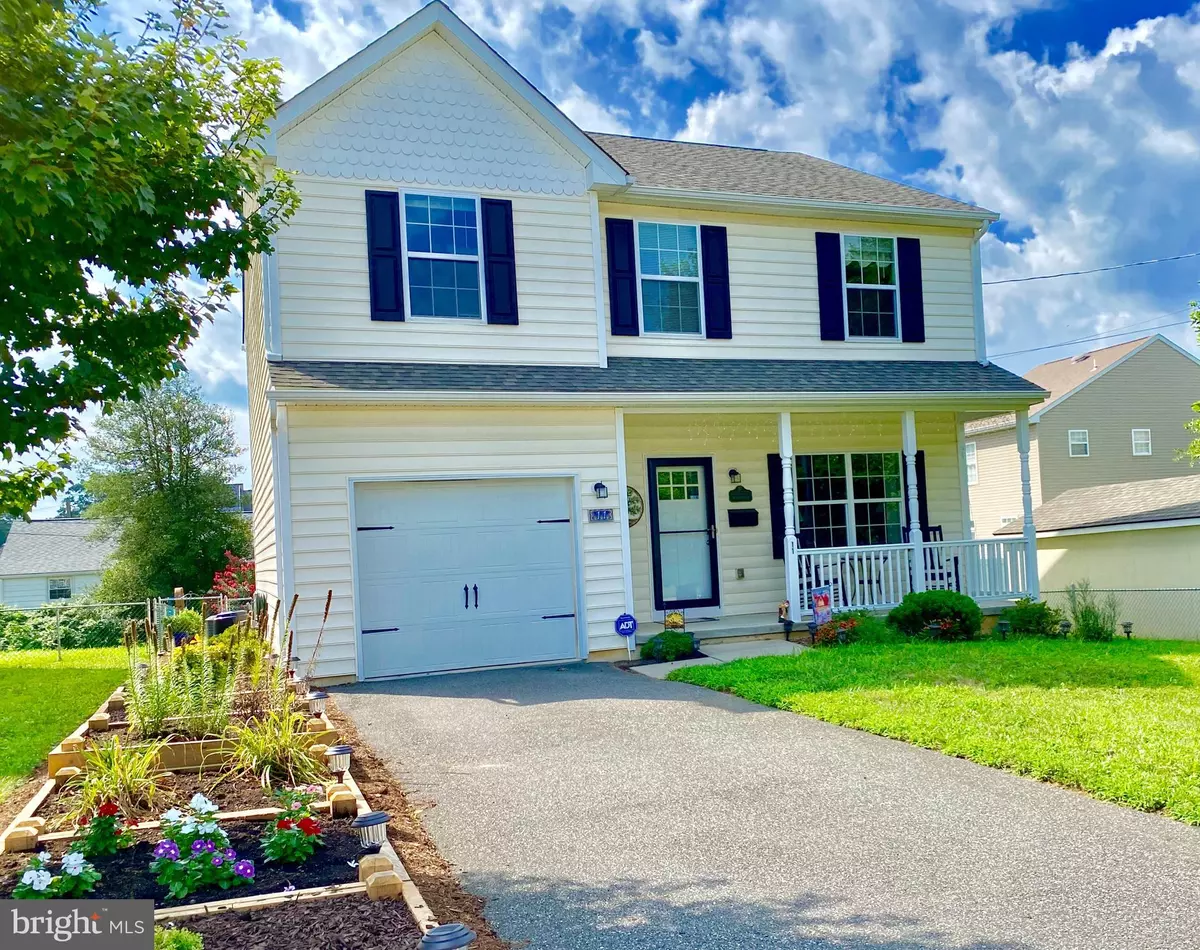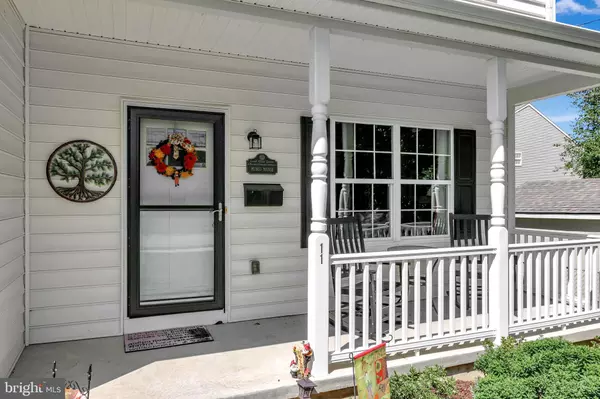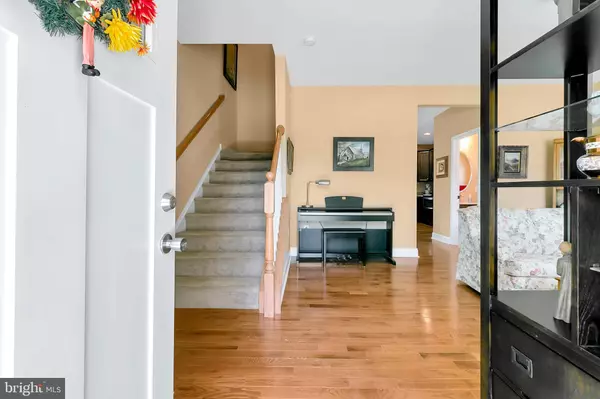$340,000
$325,000
4.6%For more information regarding the value of a property, please contact us for a free consultation.
3 Beds
3 Baths
2,000 SqFt
SOLD DATE : 11/03/2021
Key Details
Sold Price $340,000
Property Type Single Family Home
Sub Type Detached
Listing Status Sold
Purchase Type For Sale
Square Footage 2,000 sqft
Price per Sqft $170
Subdivision Boxwood Addition
MLS Listing ID DENC2005456
Sold Date 11/03/21
Style Colonial
Bedrooms 3
Full Baths 2
Half Baths 1
HOA Y/N N
Abv Grd Liv Area 2,000
Originating Board BRIGHT
Year Built 2014
Annual Tax Amount $2,698
Tax Year 2021
Lot Size 6,098 Sqft
Acres 0.14
Lot Dimensions 0.00 x 0.00
Property Description
Welcome to 11 North Avenue! This beautifully maintained 3 bedroom 2.5 bath, 1 car garage home is waiting for it's new owners! Upon entering you are greeted with 9' ceilings, gleaming hardwoods and a large living room with a triple window for plenty of natural light. The kitchen features 42" wood cabinetry, with custom pull out shelves, granite countertops, stainless steel appliances, large pantry also with custom pullout shelving and a breakfast eating area. The dining and family room are open to the kitchen making this the hub of the home! There are sliders off the dining area that lead to a beautiful composite deck and a brick patio overlooking the fenced rear yard. The upper level features the laundry area so no more going up and down steps!! The owner's suite is HUGE!!! There is an extra large walk-in closet complete with custom built-in shelving and drawers. The bath features double sinks with granite countertops a large shower and linen closet. There are also two very large bedroom on this level and a second full bath. This home has a full basement complete with egress. Close to major highways, shopping, restaurants and entertainment.
Location
State DE
County New Castle
Area Elsmere/Newport/Pike Creek (30903)
Zoning NC5
Rooms
Other Rooms Living Room, Primary Bedroom, Bedroom 2, Kitchen, Family Room, Bedroom 1, Other
Basement Full
Interior
Interior Features Primary Bath(s), Ceiling Fan(s), Attic, Breakfast Area, Combination Kitchen/Dining, Dining Area, Efficiency, Family Room Off Kitchen, Floor Plan - Open, Kitchen - Eat-In, Pantry, Tub Shower, Walk-in Closet(s), Wood Floors, Built-Ins
Hot Water Natural Gas
Heating Forced Air
Cooling Central A/C
Flooring Wood, Fully Carpeted
Equipment Built-In Microwave, Dishwasher, Stainless Steel Appliances, Oven - Self Cleaning, Oven - Double
Fireplace N
Window Features Double Pane,Energy Efficient,Low-E
Appliance Built-In Microwave, Dishwasher, Stainless Steel Appliances, Oven - Self Cleaning, Oven - Double
Heat Source Natural Gas
Laundry Upper Floor
Exterior
Exterior Feature Porch(es)
Parking Features Garage Door Opener
Garage Spaces 1.0
Fence Fully
Water Access N
Accessibility None
Porch Porch(es)
Attached Garage 1
Total Parking Spaces 1
Garage Y
Building
Story 2
Foundation Concrete Perimeter
Sewer Public Sewer
Water Public
Architectural Style Colonial
Level or Stories 2
Additional Building Above Grade, Below Grade
Structure Type 9'+ Ceilings
New Construction N
Schools
School District Red Clay Consolidated
Others
Senior Community No
Tax ID 07-042.20-656
Ownership Fee Simple
SqFt Source Assessor
Acceptable Financing Conventional, FHA, Cash, VA
Listing Terms Conventional, FHA, Cash, VA
Financing Conventional,FHA,Cash,VA
Special Listing Condition Standard
Read Less Info
Want to know what your home might be worth? Contact us for a FREE valuation!

Our team is ready to help you sell your home for the highest possible price ASAP

Bought with Kenneth Van Every • Keller Williams Realty Wilmington
GET MORE INFORMATION
Agent | License ID: 0225193218 - VA, 5003479 - MD
+1(703) 298-7037 | jason@jasonandbonnie.com






